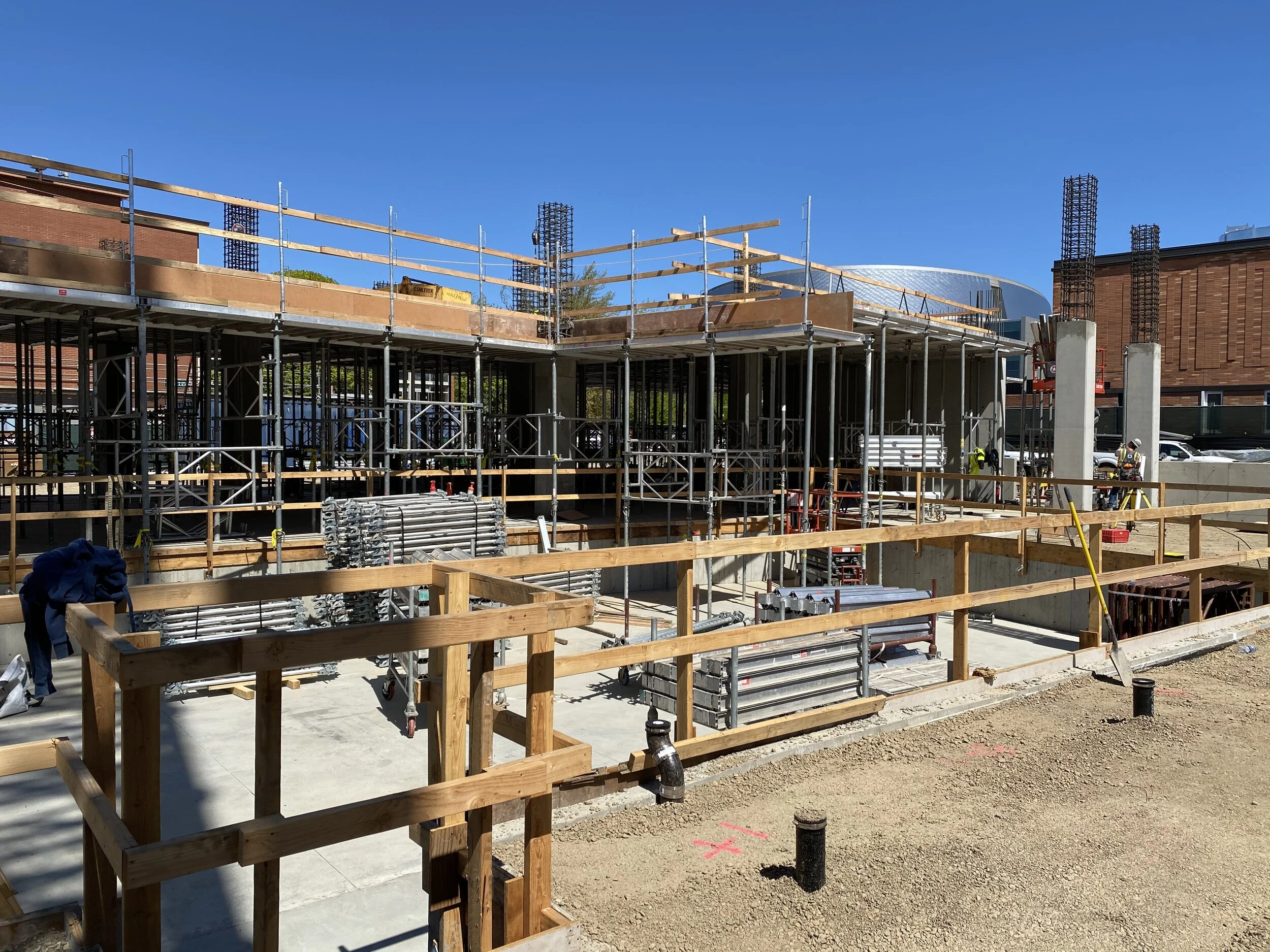Visual tour of Pipeworks Studios’ remodeled Downtown Eugene space.
Read MoreThe University of Oregon Early Childhood CARES program has a new covered play area in their Whiteaker location.
Read MorePhase 2 of the UO Hamilton Walton Transformation is in full swing.
Read MoreThe Eugene School District is making progress on its bond projects that are being funded by a $319.3 million bond measure.
Read MorePatrick Hannah & Mark Young, with a team from Lease Crutcher Lewis, led staff on a tour of the 4J North Eugene High School.
Read MoreThe Crosswood Apartments site is being prepared to begin construction of the foundation for this 6-story apartment building.
Read MoreThe new UO housing residence hall has officially been named the DeNorval Unthank Jr. Hall. It is on course to be completed for students in the fall.
Read MoreOverall, Phase 1 construction is going well.
Read MoreThe South Hills House has come a long way since fall of last year. Here is a construction sequence of the terrace. One can see the clear volumes and signature cantilevered roof taking shape, the dramatic slope of the site being reconciled, and the envelope—an Equitone fibre-cement rainscreen system—being developed. Currently, the owners are in the process of moving into their new home.
Read MoreTykeson Hall’s “topping out” was celebrated this Friday. Willie Tykeson, Dean Marcus, other key donors and UO members, and the construction workers on the building signed the final steel beam that was then, via a crane, lifted into place. The ceremony commemorates the completion of the last major piece of structure for the project. Now the construction team—Fortis Construction and its many subcontractors—with support of the design team will turn to the cladding of the building, followed by installation of the interior finishes. Tykeson is slated to open in Fall 2019.
Read More“Perched far above the claustrophobic PLC offices, looming over the infamous steps of Johnson Hall, sits a 172 EC-B Liebherr tower crane. Standing at more than 200 feet in the air, the view from the crane’s cab might be one of the best in town. On a clear day, one can see everything from Eugene’s east hills and Hendricks Park to the city’s tallest building, the Ya-Po-Ah Terrace.”
Read MoreSteps in the Sequence:
1. Existing 2017 Facade 2. Existing Facade Stripped Back to Reveal Original Structure 3. Existing Columns Reinforced and New Columns Inserted 4. Glulam and Concrete Shear Wall Inserted; Weather Barrier Going in Place 5. Windows, Garage Doors, and Cladding Installed 6. Finished 2018 Facade
Read MoreForm needs a face. The cladding for Amazon Corner is being installed. The building will feature a mix of brick veneer, Parklex, stucco, and metal cladding. The site is also coming along. A stormwater planter has been cast in the parking lot. A concrete, jogged walkway in the divider between lanes on Hilyard Street marks the beginning of a pedestrian crosswalk. Amazon Corner is anticipated to open in September.
Read MorePacific Hall is being transformed into a new research hub for the Human Physiology, Geography, and Anthropology departments at the UO. A typical lab has four open bays, each 10’8” by 22’0”, and a fifth, enclosed bay that serves as flex space for a clean room, biopsy room, data analysis area, and/or office. Each entry will be storefront and have a seating bench for socializing in the corridor. Alignment of entry zones across corridors creates sight lines between labs and to the outdoors.
Read MoreKen Hutchinson of Rowell Brokaw and Andy Driscoll of Essex Construction lead a tour of Amazon Corner for University of Oregon architecture students. Amazon Corner is a 120,000 sf mixed-use apartment building in South Eugene. This 4-over-1 building has four floors of wood framed construction above ground floor and second floor post-tensioned concrete slabs.
Read MoreAfter seven years of passionate fundraising, the Jefferson Library is under construction. Adjacent to the City Hall, the library will serve its growing population's needs, offering multi-media services and a civic meeting room.
Read MoreEarly in the design phase of the Roseburg Forest Products (RFP) project, Rowell Brokaw travelled with the RFP design team to the DIRTT headquarters in Calgary, Canada. Since 2003, DIRTT has been creating innovative modular wall systems. During their visit, the design team saw a glass wall full of lemons that DIRTT had created for Mike’s Hard Lemonade.
Read MoreProject architect Frank Visconti and landscape architect Lorri Nelson go over details with Wilbur Burge, project manager for 2G Construction. The South Hills Houseis taking shape: concrete retaining walls and foundation have been poured, the wood formwork will come down soon, and the footprint is starting to be framed.
Read More

















