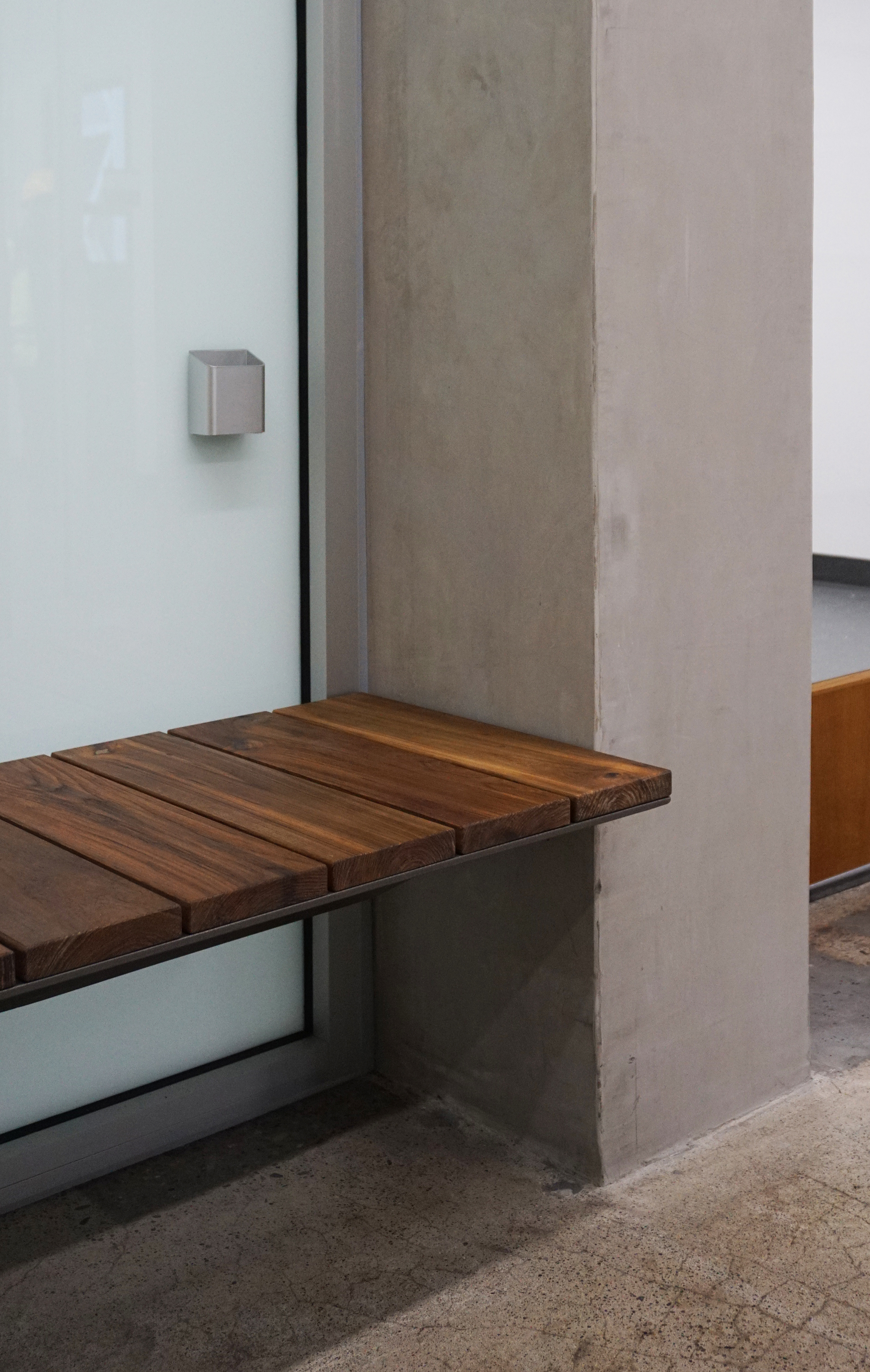Pacific Hall
University of Oregon
As part of an overall intent to increase capacity for research, the University of Oregon adapted Pacific Hall into research laboratory space. Originally named Science I (or Main Science), Pacific Hall was constructed in the early 1950s to house the Chemistry and Biology departments’ teaching and research laboratories. Over time, these laboratories relocated to newer facilities on campus. The renovation of Pacific Hall reestablishes the building as a research hub and creates a new west entrance to the Lokey Science Complex for several research-focused University Departments. The renovation creates a new home for established and new research faculty in the Human Physiology, Geography, and Anthropology departments, while providing a valuable addition to the University’s research mission.
The current building renovation is 32,000 sf on three floors of Pacific Hall’s south wing. By converting classroom and office space into laboratory research and support spaces, the project improves existing space within Pacific Hall. A research module was developed to meet user group needs and fit within the overall existing structural system. There are 16 research modules with associated shared equipment areas and related research procedure suites. The 10’-8” width of each module is based on column location within chases and window alignment, while the 22’-0” depth of each module allows for typical laboratory bench spacing, write-up space, and an efficient lab layout. The beauty of this module is its adaptability for future use; the module establishes a clear and rigorous pattern for future renovation of the remainder of the building.
A primary goal of the design is to showcase the research laboratories. As students and faculty walk through the hallways, they can readily identify and connect to the research laboratory spaces. Behind the floor-to-deck glass, the highly visible labs contrast with the existing building conditions. Building mechanical upgrades include multiple fume hoods and space for an 80-freezer “farm,” and an autoclave facility. Educational space upgrades include faculty and laboratory offices, graduate offices, a conference room, and informal break-out spaces, which come equipped with whiteboards, seating, and other amenities to support spontaneous collaboration between students and faculty.










