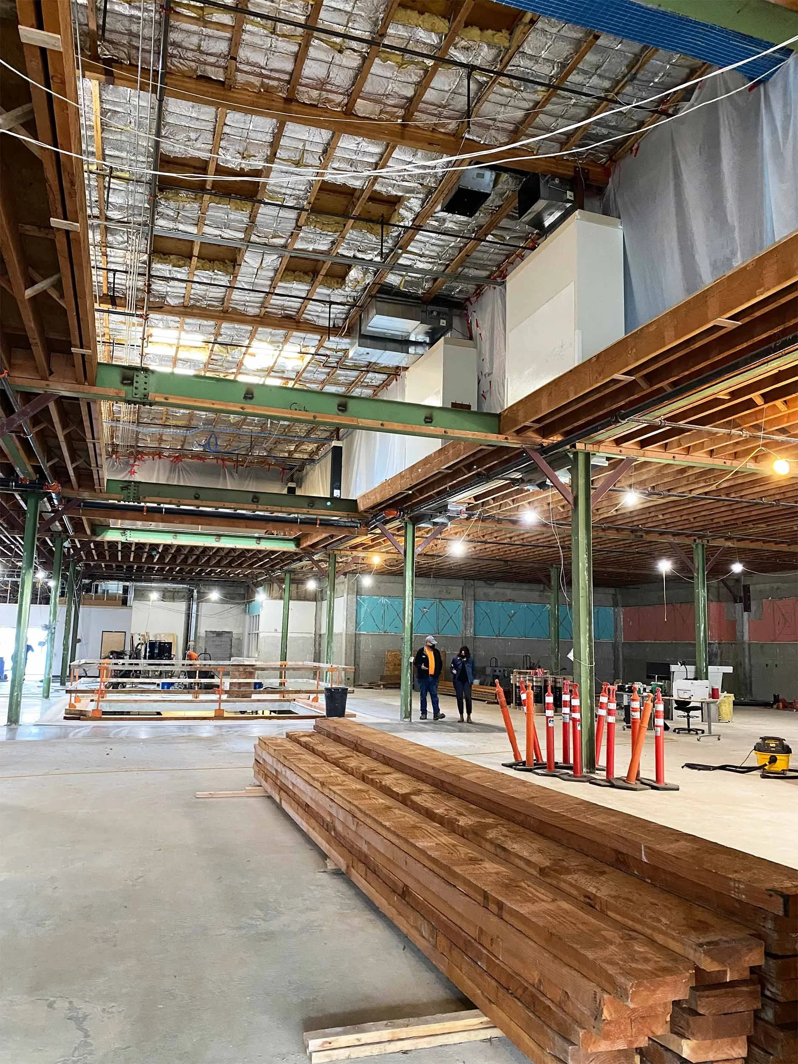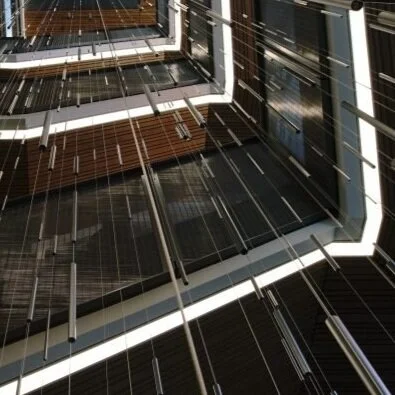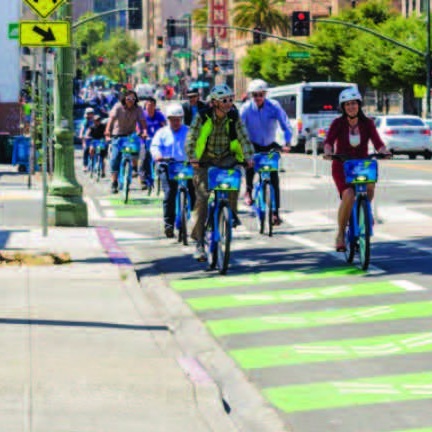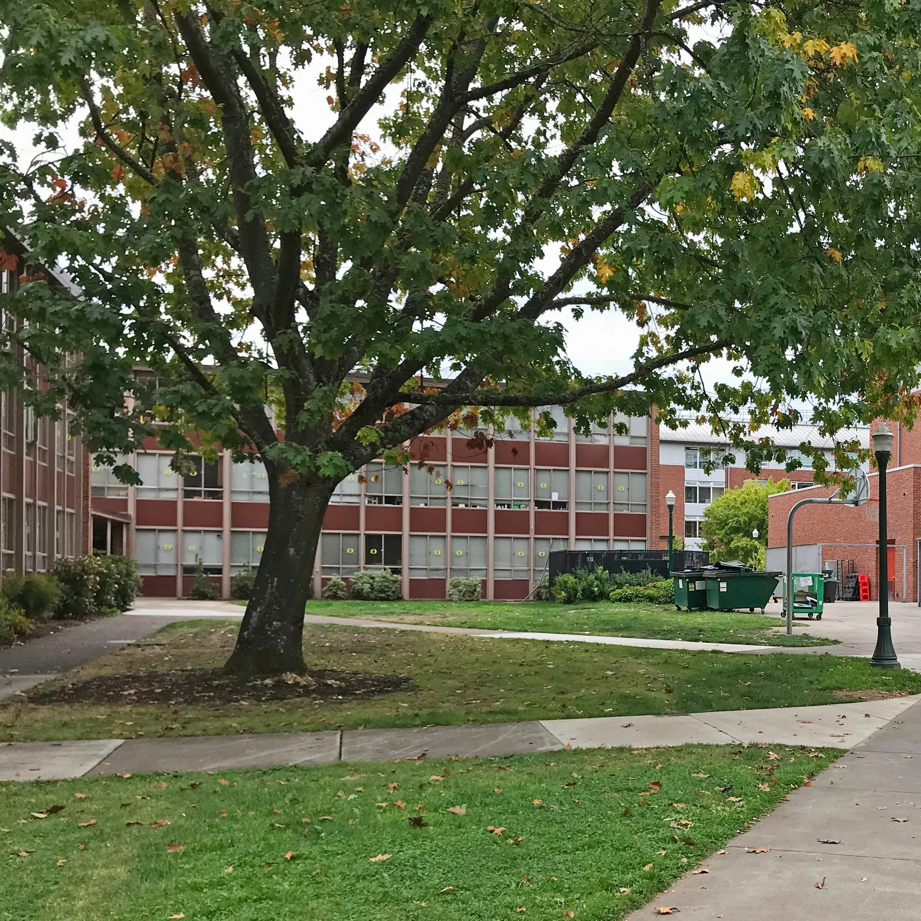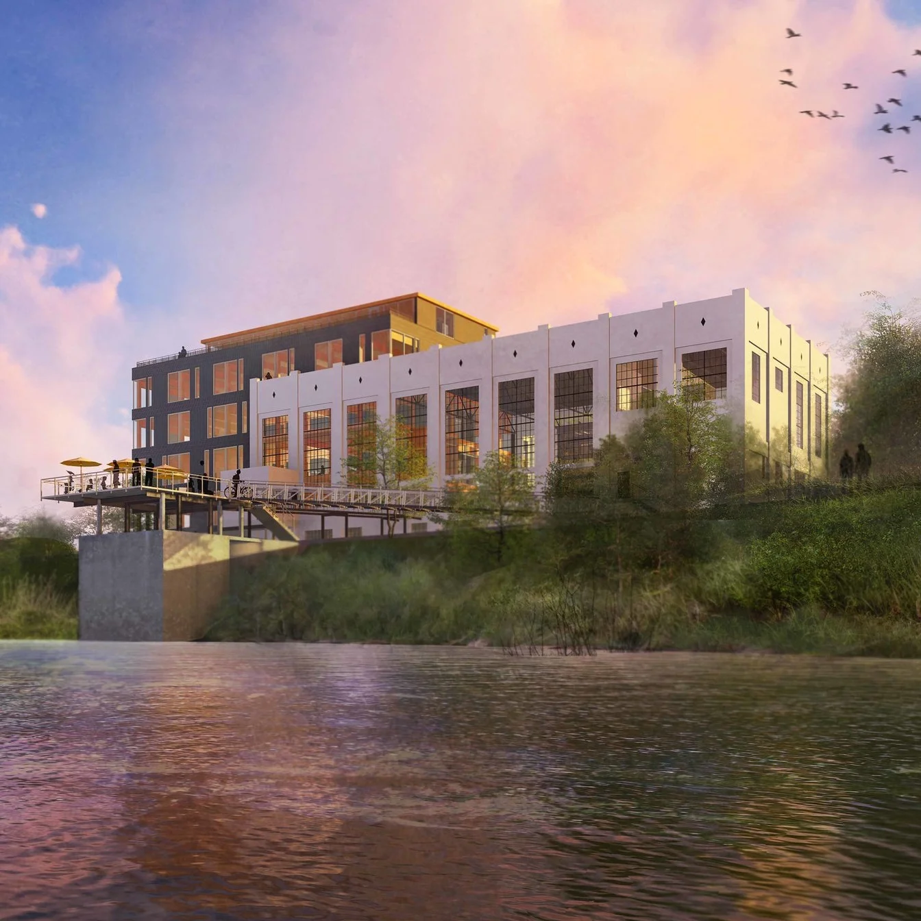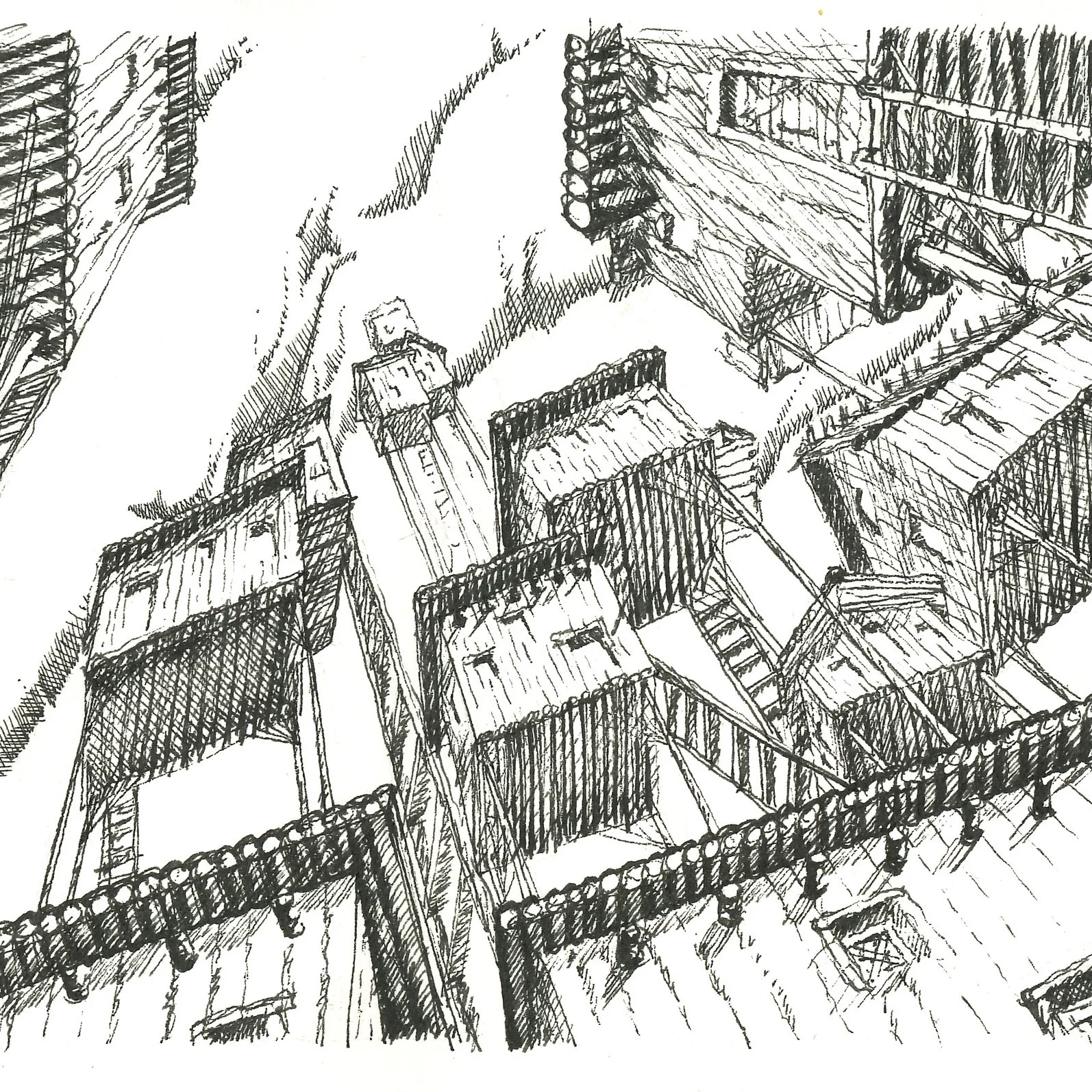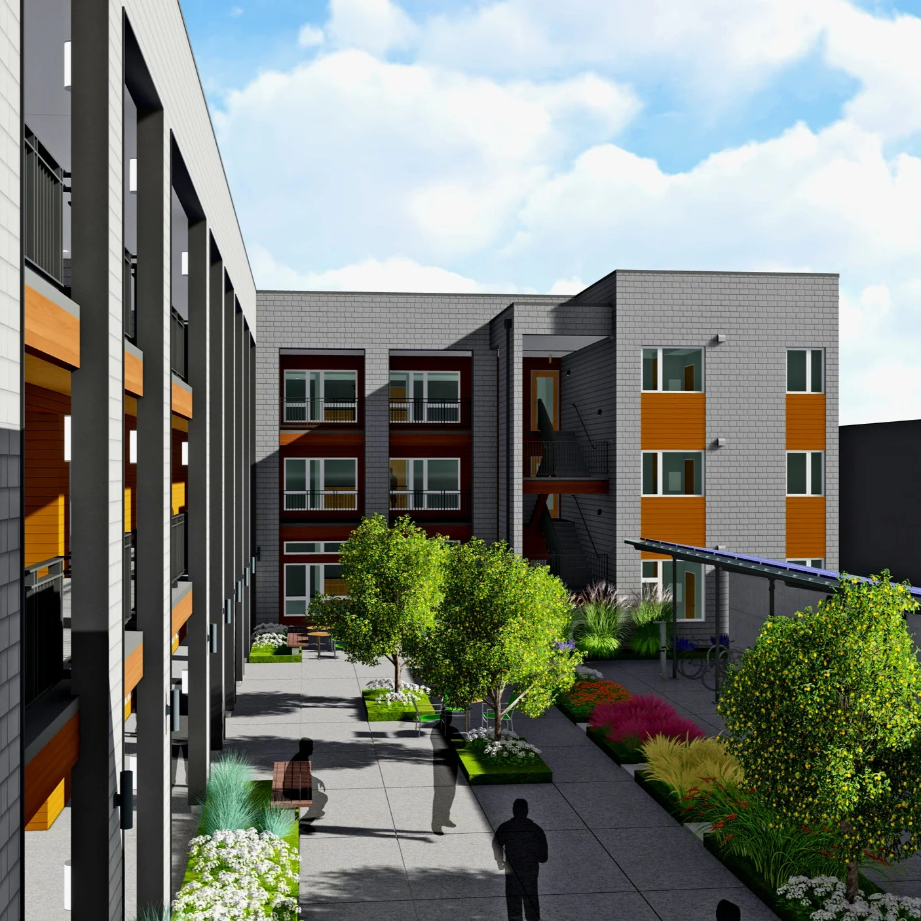Phase 2 of the UO Hamilton Walton Transformation Project has recently received two awards—from the AUID and the NWCB.
Read MoreIn “Continuing Education: Designing for Extreme Heat,” Katharine Logan outlines various ways that designers are responding to increased heat waves caused by climate change.
Read MoreThe University of Oregon is in the middle of modernizing and expanding the Zebrafish International Resource Center.
Read MorePre-pandemic, Pipeworks Studio would have needed more space. Instead they reconsidered the reasons to have an office, and they’re remodeling with fewer desks.
Read MoreDeNorval Unthank Jr. Hall represents the new standard in campus housing.
Read MoreWith the start of the 2021 school year, UO has revealed a new and revolutionary student welcome center inside Unthank Hall.
Read MoreThe University of Oregon's newest building, Unthank Hall, will offer nearly 700 students a new option for on-campus living this fall.
Read MoreCalPlant—a facility designed to produce rice-straw-based, medium-density fiberboard (MDF)—is featured in Atlantic Re:think, a series on sustainability in The Atlantic.
Read MoreSometimes the keys to the future can be found in the past. That’s one of the core principles (pun intended) of Oregon State University’s Marine and Geology Repository, which holds one of the nation’s largest collections of oceanic sediment cores.
Read More“Since 1975, the Oregon Arts Commission has managed the state’s Percent for Art Program, which stipulates that one percent of the construction budget for a public building shall be set aside for art… The art acquired for Tykeson Hall ranges from nature photographs to oil paintings to a five-story interactive sculpture in the main stairwell—all of which amplify the natural environment thematics and color schemes in the building.”
Read MoreThe Oregon State House and Senate recently passed HB 2682, a bill that clarifies a bicyclist’s right-of-way when riding in a continuous bike lane through an intersection. The very concise bill states, “Where the markings of a bicycle lane are interrupted by an intersection, the bicycle lane continues in and through the intersection.” This is true of any lane of travel that passes through an intersection, but two cases in which traffic court judges excused drivers for hitting bicyclists while in intersections prompted the clarifying bill.
Read MoreThe University of Oregon plans to demolish and rebuild two of its dorms starting this fall costing more than $200 million, making it the largest transformation to its on-campus housing ever. This comes just after a record-breaking number of prospective students attending a campus tour day this month.
Read MoreA follow-up project to the first Rethinking Streets (2013), Rethinking Streets for Bikes presents 25 case studies of bicycle-friendly infrastructure improvements in the United States and Canada. “There are lessons to be learned from individual projects and from the collection as a whole, which shows a diverse set of communities all successfully implementing a wide range of high quality bicycle transportation infrastructure.” (Marc Schlossberg, co-author)
Read More“The Steam Plant is an iconic representation of our community’s history, ripe with possibility for the future, and a survey is now open for the community to give input on a concept design. The survey launches today and will be open until February 19... ‘The Steam Plant building is the last physical representation of the birthplace of industry for the southern Willamette Valley,’ said Mark Miksis, of deChase Miksis Development. ‘This project has the opportunity to honor our rich history and set a course for our community’s future.’”
Read MoreItalo Calvino's Invisible Cities has captured the imagination of many architects, including RB’s Mark Young and Nicola Fucigna. When Mark was studying abroad in Copenhagen as an undergrad, he illustrated all 55 cities. A collection of these illustrations are featured in Construction, a quarterly online literary magazine, where Nicola runs an architecture column on the poetics of real and imagined spaces.
Read MoreToday the Eureka Design Review Committee approved plans for development of an apartment complex on the corner of Fourth Street between B and C Streets in Eureka, intended to house veterans and people at risk of homelessness.
“We’re just trying to help the community, help the people on the streets and give them a leg up,” Development company Danco CommunitiesPresident Chris Dart told the Outpost.
Read More“Perched far above the claustrophobic PLC offices, looming over the infamous steps of Johnson Hall, sits a 172 EC-B Liebherr tower crane. Standing at more than 200 feet in the air, the view from the crane’s cab might be one of the best in town. On a clear day, one can see everything from Eugene’s east hills and Hendricks Park to the city’s tallest building, the Ya-Po-Ah Terrace.”
Read MoreEugene residents want a mix of urban and natural features in the planned Willamette riverfront park on the east edge of downtown.
City officials are soliciting ideas from the public to help create the park on a narrow stretch of the former Eugene Water & Electric Board utility yard next to the river. The 3-acre park, across the Willamette River from Alton Baker Park, is a key piece in the city’s plan to redevelop 16 acres of former EWEB property into a vibrant urban area.
Read More



