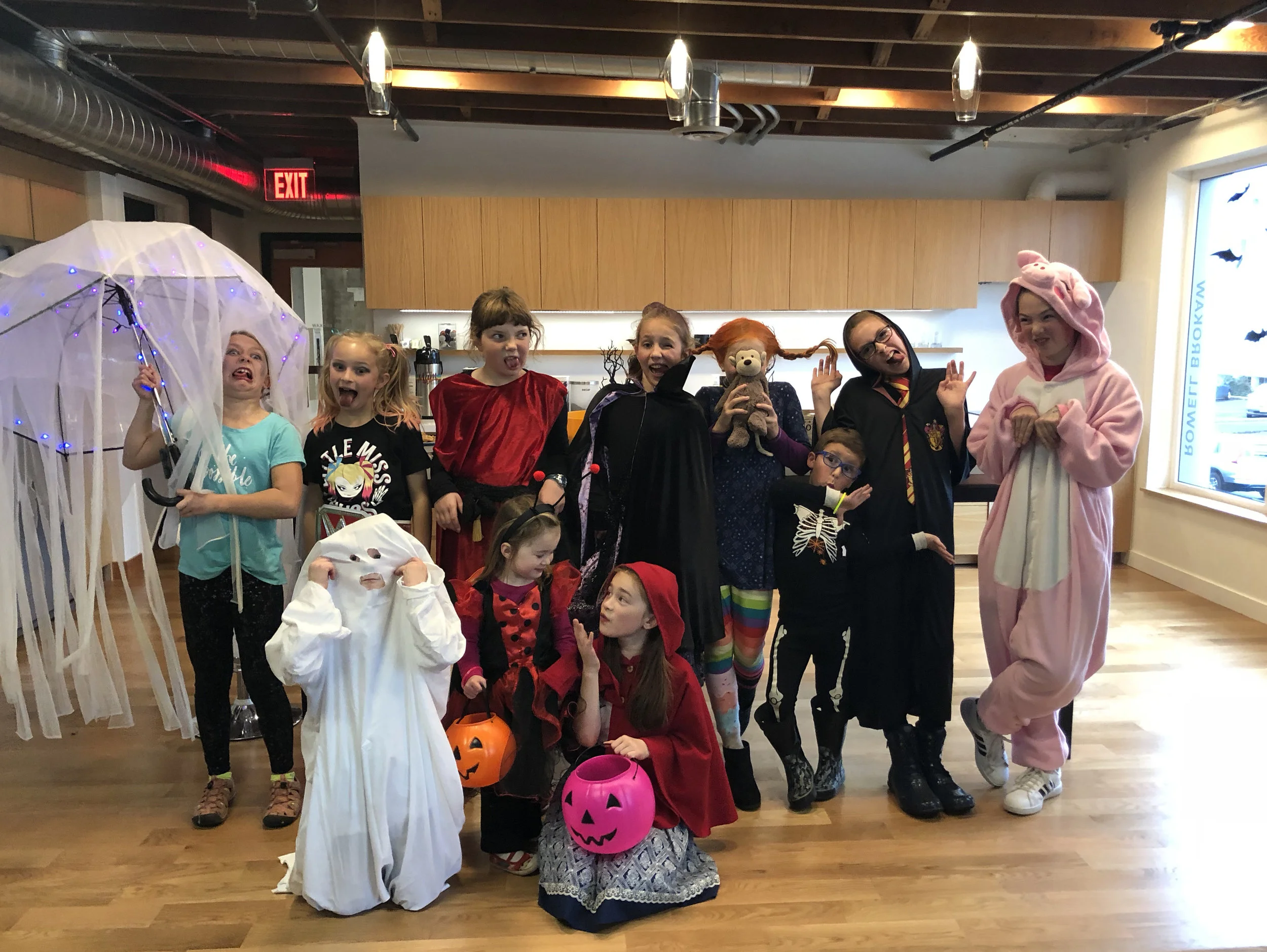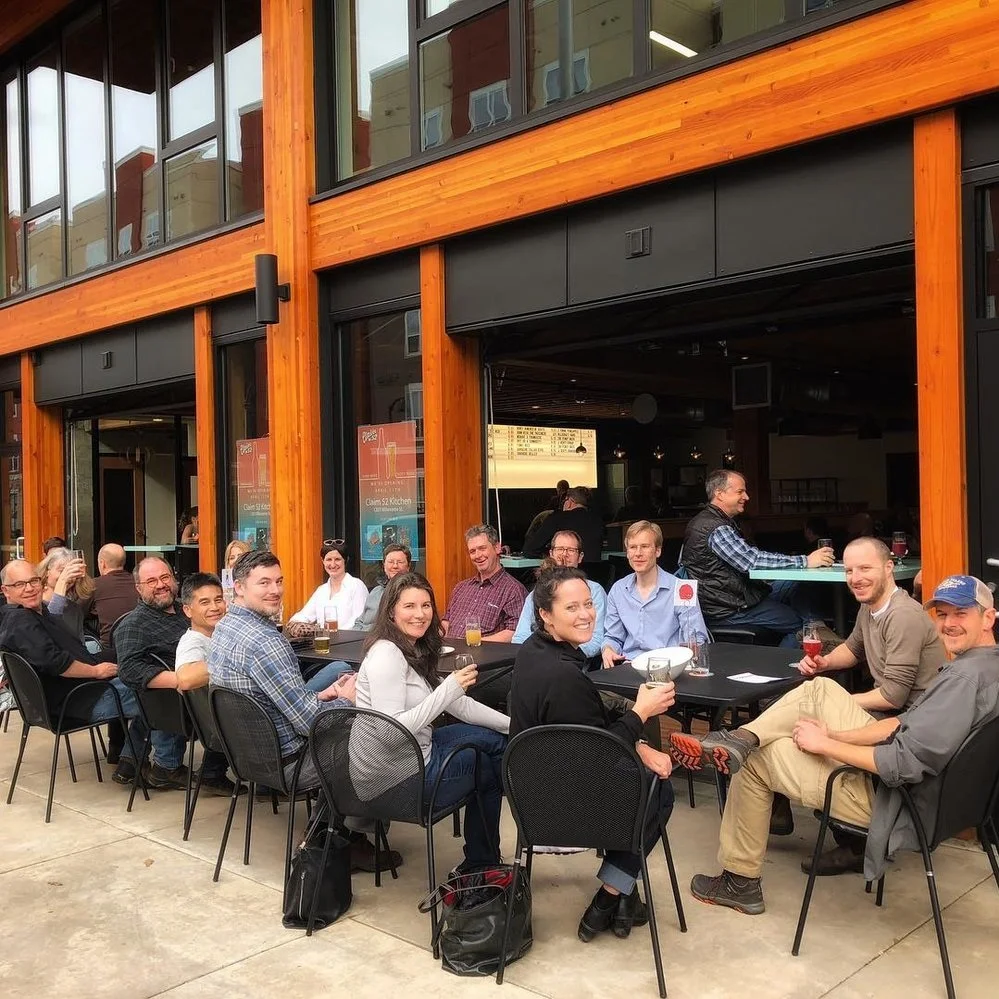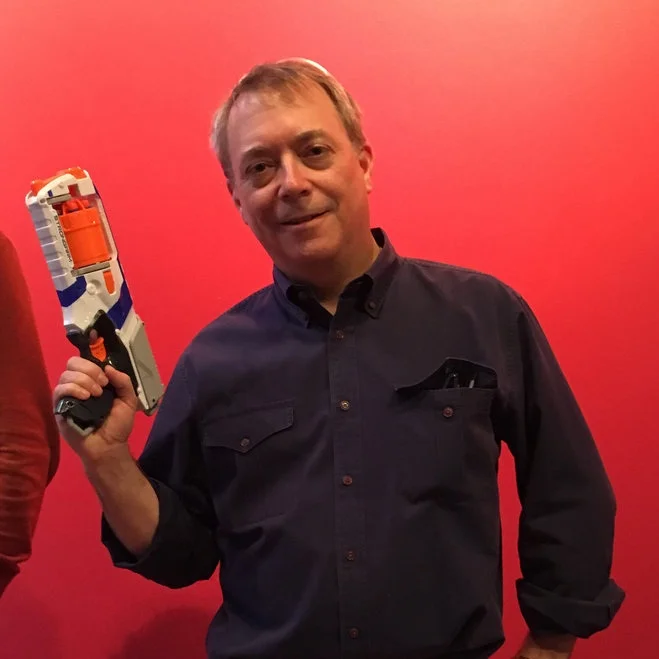Paul Harman has returned to Rowell Brokaw. With 17 years of experience in architecture and 5 years at RBA, he has deep expertise in the field.
Read MoreRowell Brokaw is proud to officially announce that Austin Bailey, Britni Jessup, Chris Andrejko, and Peter King have been promoted to principals.
Read MoreAlisha Camden is a designer with a strong background in the arts and project management, she excels at design and has excellent collaboration skills.
Read MoreBrooke recently joined RBA as a designer whose interests include sustainable design, housing, and high-tech laboratory and healthcare facilities.
Read MoreIt’s official—Britni has become a registered architect in the state of Oregon!
Read MoreIn celebration of the holidays, Rowell Brokaw threw an inaugural holiday cookie happy hour in our recently renovated annex.
Read MorePatrick Hannah & Mark Young, with a team from Lease Crutcher Lewis, led staff on a tour of the 4J North Eugene High School.
Read More“What does being a designer mean to your life?: It’s a lens, for better or worse, that I am constantly looking through. I find myself unconsciously seeking to understand how the planning, design and feel of processes, places and things add or detract from the experience.”
Read MoreWith an interest in architecture since childhood, and after a four year stint in the US Navy, Dustin earned a Bachelor of Art in Architecture with a minor in Photography at the University of Oregon in 2013. While at UO, Dustin received a travel scholarship to participate in the Rome study abroad program and traveled to London, where he led research mapping the evolution of London’s building typologies.
Read MoreRowell Brokaw celebrated Nicola Fucigna’s soon-to-be-born baby with a tasty lunch from Ta Ra Rin. Nicola has really appreciated the work-life balance at Rowell Brokaw, which has allowed her to create flexible hours and, for the last month of her pregnancy, switch to remote work.
Read MoreSerena Lim recently joined Rowell Brokaw as a designer after earning her M.Arch at the University of Oregon. She has always loved drawing and crafting and brings strong creative skills to the firm. After earning a B.A. in Liberal/Visual Arts from the Evergreen State College in 2008, she worked as a freelance graphic designer, textile restoration specialist, and co-founded and directed Oxtail Studio & Gallery in Berkeley, CA. She also worked as a junior designer at Goring & Straja Architects before returning to school to earn her master’s degree in architecture.
Read MoreAfter finishing the move to our new office, we walked downstairs to Claim 52 Brewing for their soft opening. When Rowell Brokaw was deciding whether to develop and renovate the building, we saw Capstone Apartments, which is situated directly across the street, as this project’s biggest liability. But in the end, we decided to go forward with the project. From an architectural and urban design perspective, Capstone is a sad and sorry example, but it has, on a positive note, brought a large number of residents to this part of downtown. Ultimately, we must move on, repair the damage, renew, and move forward. We think 1203 Willamette is a step in the right direction.
Read MoreWe are excited to announce that we have moved! The Rowell Brokaw office is now at the following address: 1203 Willamette, Suite 220, Eugene, Oregon 97401.
We are still settling into our new space, but we will let you know should we have a formal or informal party. There is an exciting mix of tenants in the building: Claim 52, Katie Brown, Saucefly, deChase Miksis, Q. Sterry Inspired Architecture, and Watkinson Laird Rubenstein, P.C. The ground floor has a series of garage doors that open onto Willamette. The outdoor sidewalk area is intentionally deep to allow for outdoor seating and retail opportunities.
Read MoreThroughout the year, Rowell Brokaw has Lunch 'n Learns, in which reps come from various building industries to educate the firm on their latest products and services. Recently reps from E.B. Bradley Company of Portland showed us the Blum product line. They also brought along Blum’s Age Explorer Suit, which simulates aging 30+ years. Blum developed this suit to aid in their designs: their engineers experience firsthand what a 70+ year old goes through with something as simple as opening a cabinet. This understanding informs the function, motion and technology in their hardware. Blum has developed a series of motion technologies, lift systems, concealed hinges, runner systems and more.
Read MoreWriting sometime around the year 30 B.C., the Roman architect Marcus Vitruvius Pollio — Vitruvius, to his friends — laid out, in his foundational work De Architectura, three principles that should inform all architecture: firmitas, utilitasand venustas.
More than 2,000 years later, Eugene architect Frank Visconti translates those Latin terms as “firmness,” meaning that a building is structurally sound; “commodity,” meaning that it’s functional; and “delight.”
“That’s the joy that one gets out of it,” Visconti says.
Read MoreArchitects are passionate about pens and pencils: their heft, smoothness, mark. For many, they hold a talismanic power. After heated debate in the office, the Palomino Blackwing 602 has emerged as a staff favorite.
Read MoreThis year the Rowell Brokaw annual holiday party was cruise themed. Throughout the afternoon, there were shuffleboard, ping pong, Nerf gun, and Jenga battles.
Read MoreRowell Brokaw has been using Virtual Reality (VR) to understand their new office space in 1203 Willamette. Project Architect Paul Harman helps explain the benefits of this new medium: “Even though we have robust digital tools and the ability to see things on screen in perspective, we are still limited by our renderings: they are not always convincing and navigation with a mouse can be clumsy..
Read More

















