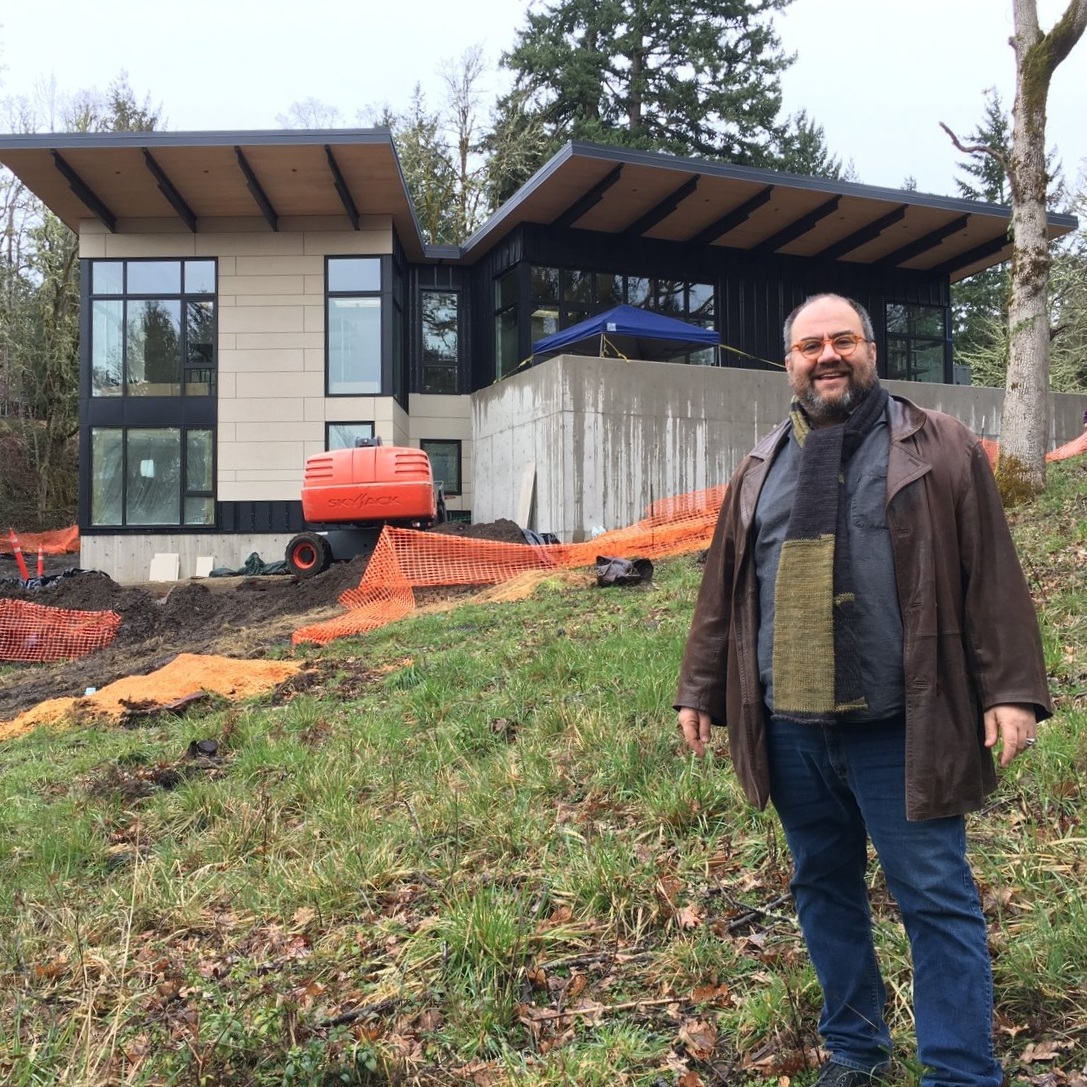The South Hills House has come a long way since fall of last year. Here is a construction sequence of the terrace. One can see the clear volumes and signature cantilevered roof taking shape, the dramatic slope of the site being reconciled, and the envelope—an Equitone fibre-cement rainscreen system—being developed. Currently, the owners are in the process of moving into their new home.
Read MoreStaff visited the South Hills House for a tour. Though the finishes are still going in, the drama of the I-beams, skylights, and the views is already apparent. Project Architect Frank Visconti is currently completing the construction administration for the project.
Read MoreProject architect Frank Visconti and landscape architect Lorri Nelson go over details with Wilbur Burge, project manager for 2G Construction. The South Hills Houseis taking shape: concrete retaining walls and foundation have been poured, the wood formwork will come down soon, and the footprint is starting to be framed.
Read More


