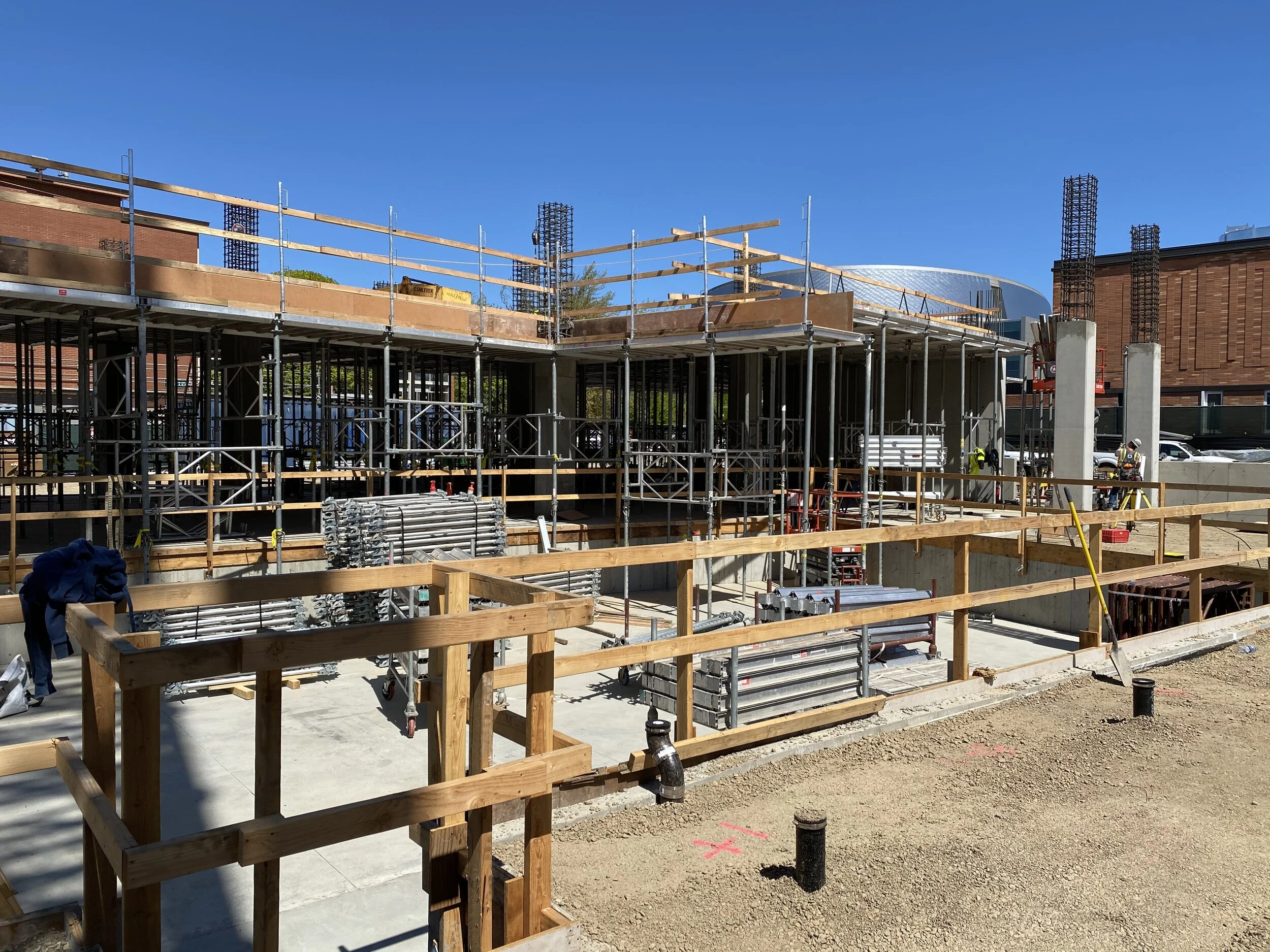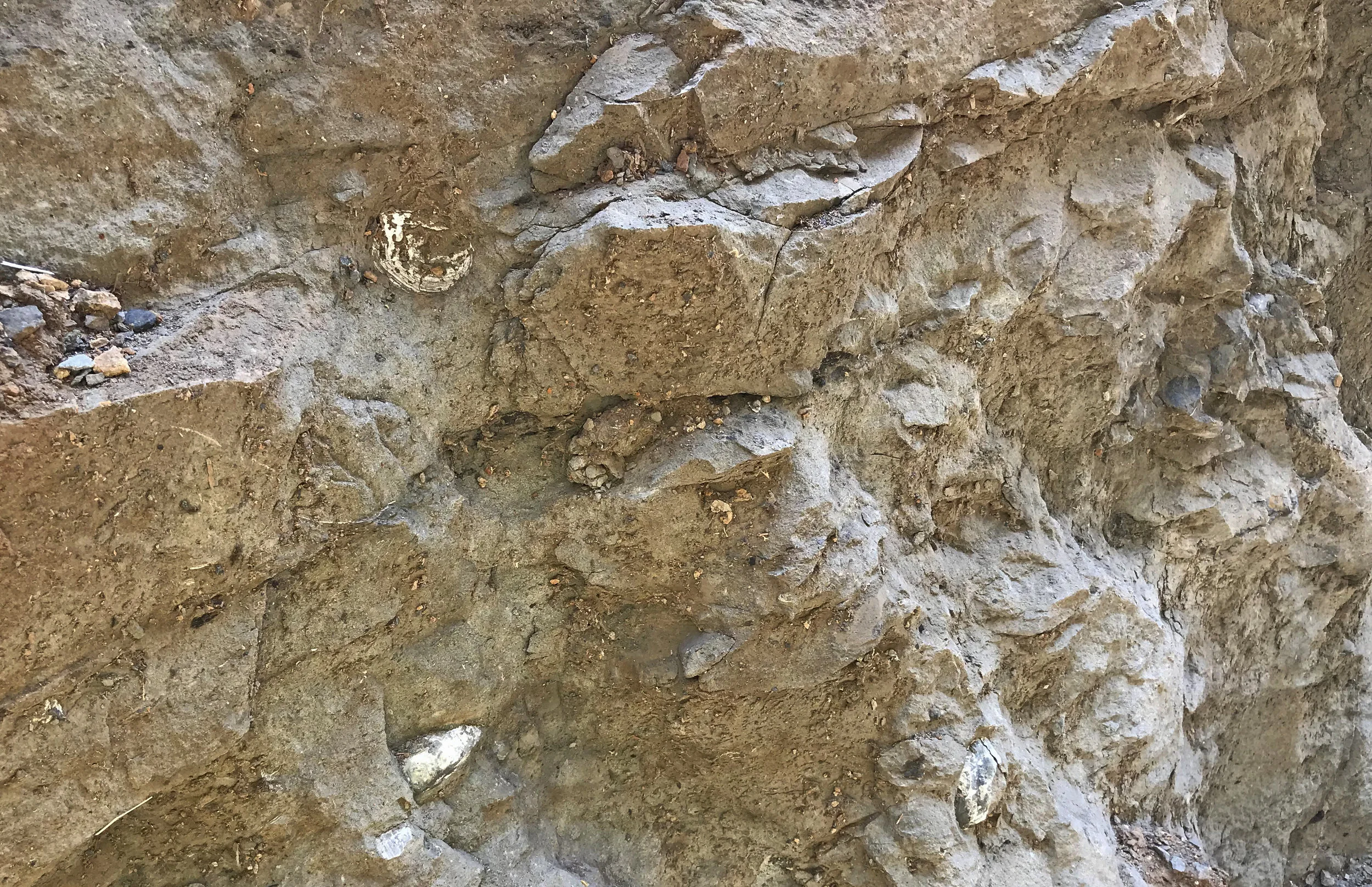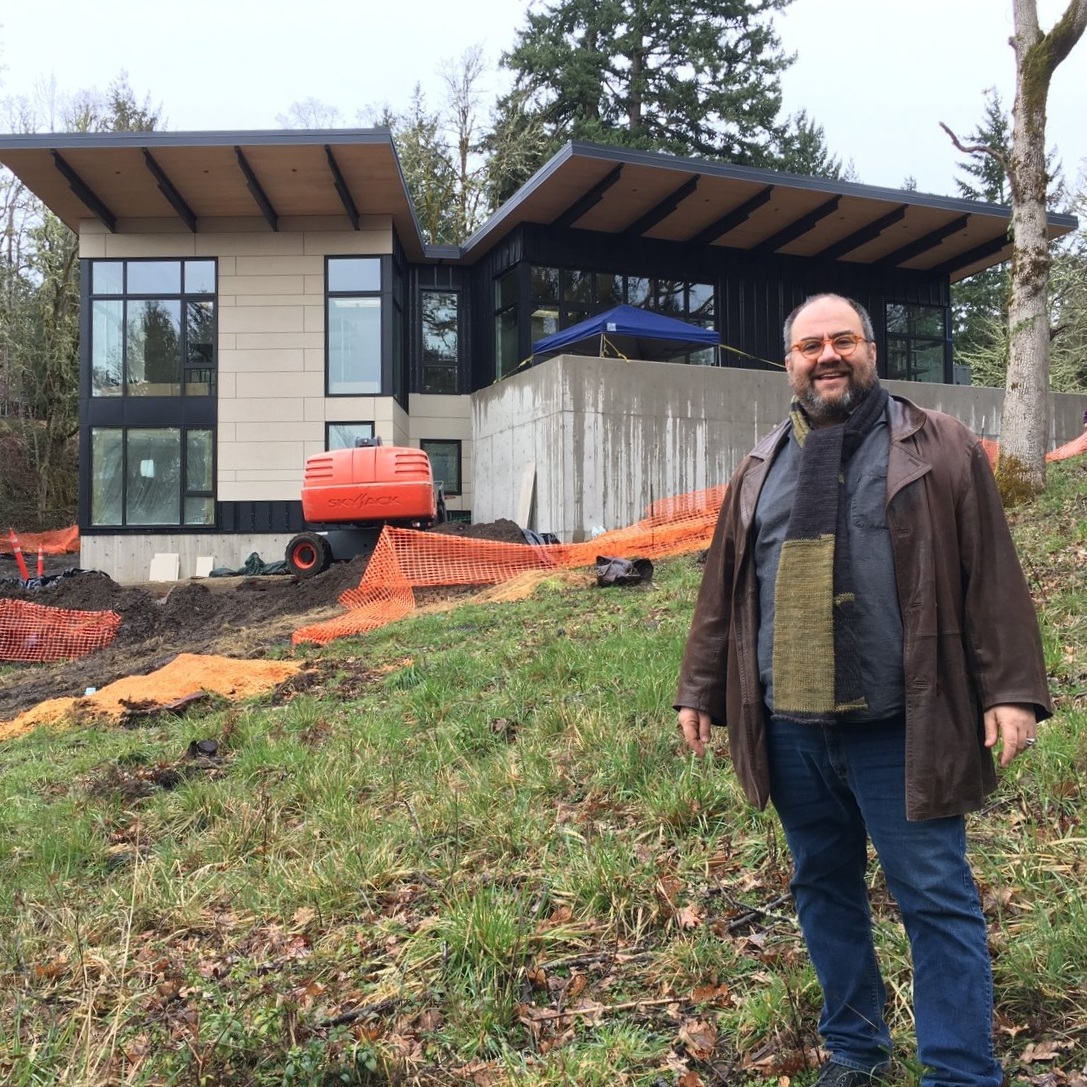Construction is underway at Sage Commons—a permanent, supportive-housing development—in Santa Rosa, California.
Read MoreWith about one month left in construction, things are humming along.
Read MoreOverall, Phase 1 construction is going well.
Read MoreSlated to open 2019 Fall term, Tykeson will soon serve thousands of students and faculty. Each of Tykeson’s floors was designed to evoke a unique Oregon landscape, and is linked to the other floors by a 3-story interactive art installation that hangs in the central stair.
Read MoreA unique aspect of the University of Oregon campus is, if you dig more than 5 or 6 feet underground, there’s a good chance you will hit rock – specifically the Eugene Formation, a local geologic formation that has preserved fossils dating back to the Paleogene period.
Read MoreThe South Hills House has come a long way since fall of last year. Here is a construction sequence of the terrace. One can see the clear volumes and signature cantilevered roof taking shape, the dramatic slope of the site being reconciled, and the envelope—an Equitone fibre-cement rainscreen system—being developed. Currently, the owners are in the process of moving into their new home.
Read MoreTykeson Hall’s “topping out” was celebrated this Friday. Willie Tykeson, Dean Marcus, other key donors and UO members, and the construction workers on the building signed the final steel beam that was then, via a crane, lifted into place. The ceremony commemorates the completion of the last major piece of structure for the project. Now the construction team—Fortis Construction and its many subcontractors—with support of the design team will turn to the cladding of the building, followed by installation of the interior finishes. Tykeson is slated to open in Fall 2019.
Read More“Perched far above the claustrophobic PLC offices, looming over the infamous steps of Johnson Hall, sits a 172 EC-B Liebherr tower crane. Standing at more than 200 feet in the air, the view from the crane’s cab might be one of the best in town. On a clear day, one can see everything from Eugene’s east hills and Hendricks Park to the city’s tallest building, the Ya-Po-Ah Terrace.”
Read MoreShout out to Project Superintendent Trevor Mael, Project Manager Dan Skotte, and their team at Essex General Construction for making all these vignettes possible!
Read MoreSteps in the Sequence:
1. Existing 2017 Facade 2. Existing Facade Stripped Back to Reveal Original Structure 3. Existing Columns Reinforced and New Columns Inserted 4. Glulam and Concrete Shear Wall Inserted; Weather Barrier Going in Place 5. Windows, Garage Doors, and Cladding Installed 6. Finished 2018 Facade
Read MoreProject Manager Tricia Berg stepped into the −13°C ice core freezer as part of her punch list for the OSU Marine and Geology Repository. In order to ensure the perfect temperature for ice cores collected around the world, this room is equipped with evaporators, insulated sandwich panels, and an insulated concrete slab. Tricia also inspected the sediment sample rooms where sediments will be placed within the 23' tall space on 19' racks. A specialized sprinkler system with high pressure water serves as a back-up emergency system for the space. In the coming weeks, precious ice and sediment cores, acquired from Florida State under a national grant program, will be stored in OSU's new repository facility.
Read MoreForm needs a face. The cladding for Amazon Corner is being installed. The building will feature a mix of brick veneer, Parklex, stucco, and metal cladding. The site is also coming along. A stormwater planter has been cast in the parking lot. A concrete, jogged walkway in the divider between lanes on Hilyard Street marks the beginning of a pedestrian crosswalk. Amazon Corner is anticipated to open in September.
Read MoreStaff visited the South Hills House for a tour. Though the finishes are still going in, the drama of the I-beams, skylights, and the views is already apparent. Project Architect Frank Visconti is currently completing the construction administration for the project.
Read MoreOn March 19 from 12:30 AM until 9 AM, Fortis Construction poured the 30" thick slab for the foundation of Tykeson Hall. It took 130 concrete trucks--1300 yards of concrete--to make the slab!
Read MoreOver winter break at the University of Oregon, Fortis Construction began to excavate the site for Tykeson Hall. They jump-started this process in order to minimize disruptions on campus. Now excavation has been completed and work on the foundation will begin. For live updates on construction, see the College of Arts and Sciences' website. Their menu also has a link for construction time-lapses.
Read MoreA harsh winter storm in 2016 damaged parts of the The Oregon Institute of Marine Biology (OIMB), a marine station owned by the University of Oregon and located on 100-acres in Charleston, at the mouth of Coos Bay. RB has been performing roof replacements, road repair, and dock repair. The OIMB offers undergraduate and graduate students an array of courses in marine biology, including marine birds and mammals, the biology of fishes, deep-sea and subtidal ecology, and marine environmental issues. The institute is comprised of teaching laboratories, research facilities, dormitories, the Loyd and Dorothy Rippey Library, and the Charleston Marine Life Center, an aquarium and museum.
Read MoreConstruction is moving along at Amazon Corner in South Eugene. Having completed the post-tensioned slabs of the basement and first floor, Essex Construction is installing the wood wall framing for the housing units. Before the weather turned, walls were being pre-fabricated on-site through a makeshift assembly line. Once completed, a stack of walls was lifted by a crane onto the building floor plate and then each wall was tilted into place. Currently, workers are constructing more traditional stud walls. In the installation of the floors, workers are hanging floor joists from the wall framing—a technique that has become standard in Portland. Many structural engineers prefer this method for a host of reasons: it eliminates rim boards, uses less wood product overall, may reduce building height shrinkage, and offers better insulative performance.
Read MoreA new modular building is being added to the existing Head Start site at 1250 Main Street in Springfield, Oregon. The addition will double the capacity of the program; it includes a classroom, office, and staff room. Rowell Brokaw assisted with land use and stormwater requirements for this Head Start of Lane County project.
Read More

















