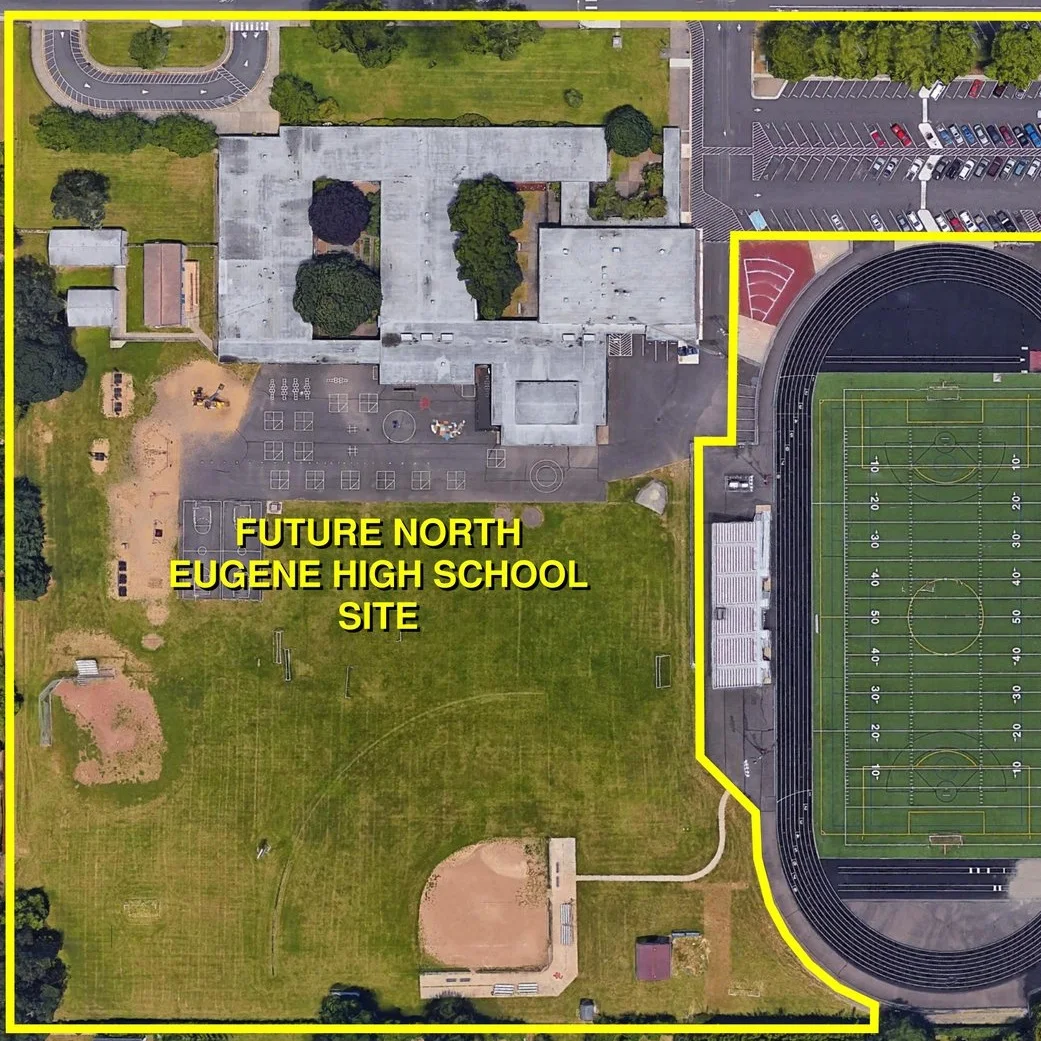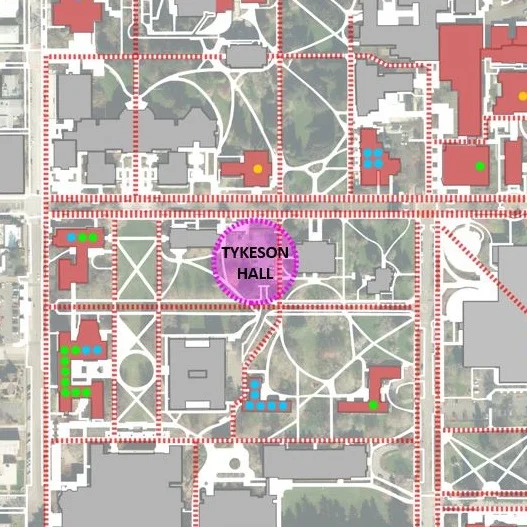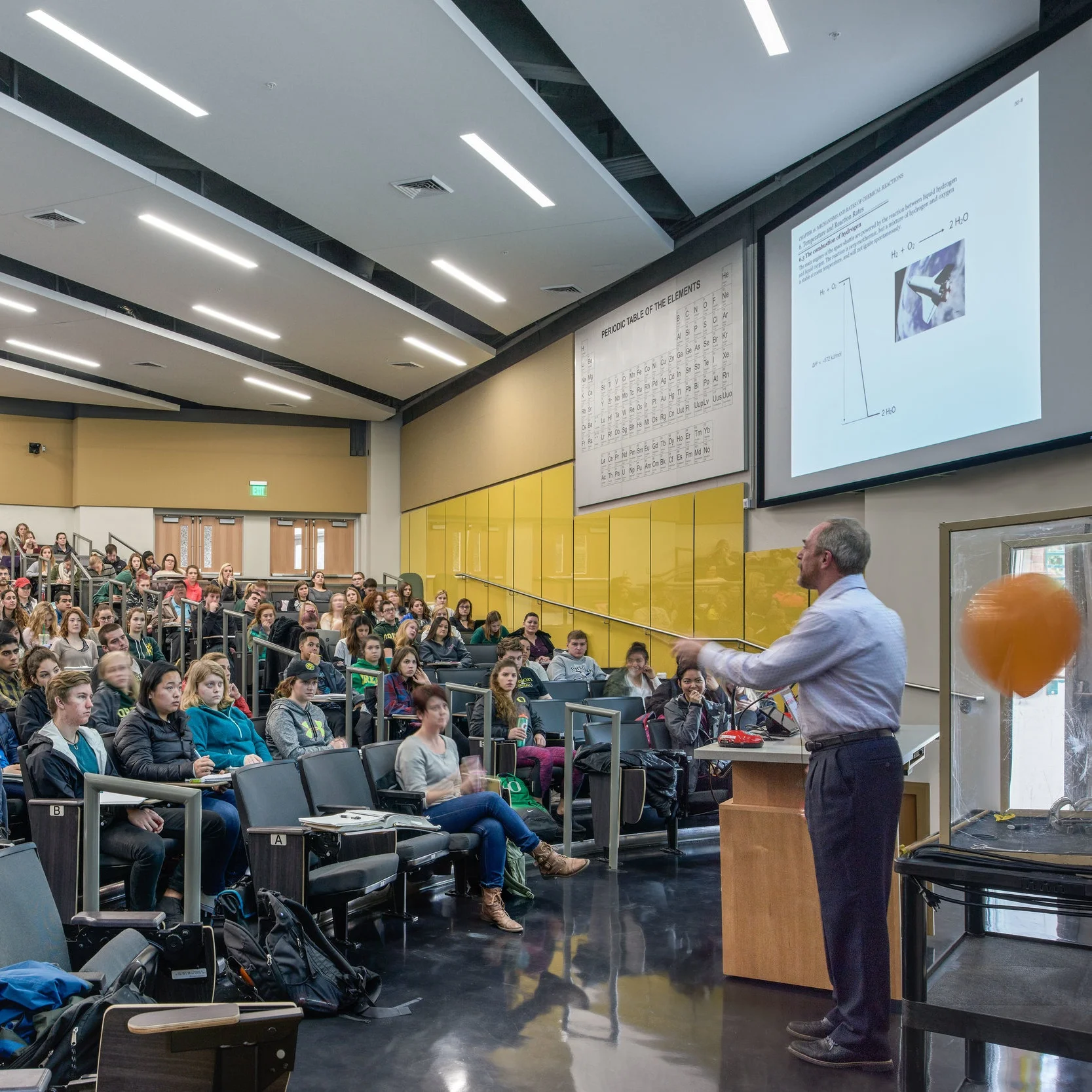New images of Tykeson Hall at the University of Oregon from a series taken by photographer Christian Columbres.
Read MoreSlated to open 2019 Fall term, Tykeson will soon serve thousands of students and faculty. Each of Tykeson’s floors was designed to evoke a unique Oregon landscape, and is linked to the other floors by a 3-story interactive art installation that hangs in the central stair.
Read MoreIn November 2018, Eugene voters approved Bond Measure 20-279 to fund capital improvements benefiting all of Eugene’s 4J public schools. North Eugene High School is one of three schools with aging facilities that will be completely redesigned and replaced, thanks to the 4J bond measure.
Read MoreUO Campus Housing selected Rowell Brokaw, partnered with Mithun, to design new residence halls that will replace the Hamilton and Walton Complexes on the University of Oregon’s Eugene campus. The two-phase project will include two new residence hall complexes, a visitor’s center, landscaped outdoor spaces, and amenities for students, staff, and visitors.
Read MoreWe're happy to announce that Rowell Brokaw in association with Office 52 has been selected to design the new Tykeson College and Careers building at the University of Oregon. We're looking forward to the challenge of designing a new building in the campus core that expresses the UO's unique values and character, that connects to the historic and compelling open spaces, and that pushes the boundaries of the institution's commitment to execute high quality campus environments.
Read MoreRecent photos of Columbia Hall 150, 450-seat lecture hall, Alan Brandt Photography, Bend Oregon. This completed $2.2M renovation included a reorganization of internal circulation, improved accessibility, and new furnishings, finishes, lighting and audio visual systems. Mainly used for the sciences, the space is avail by able for all disciplines and for evening events.
Read More






