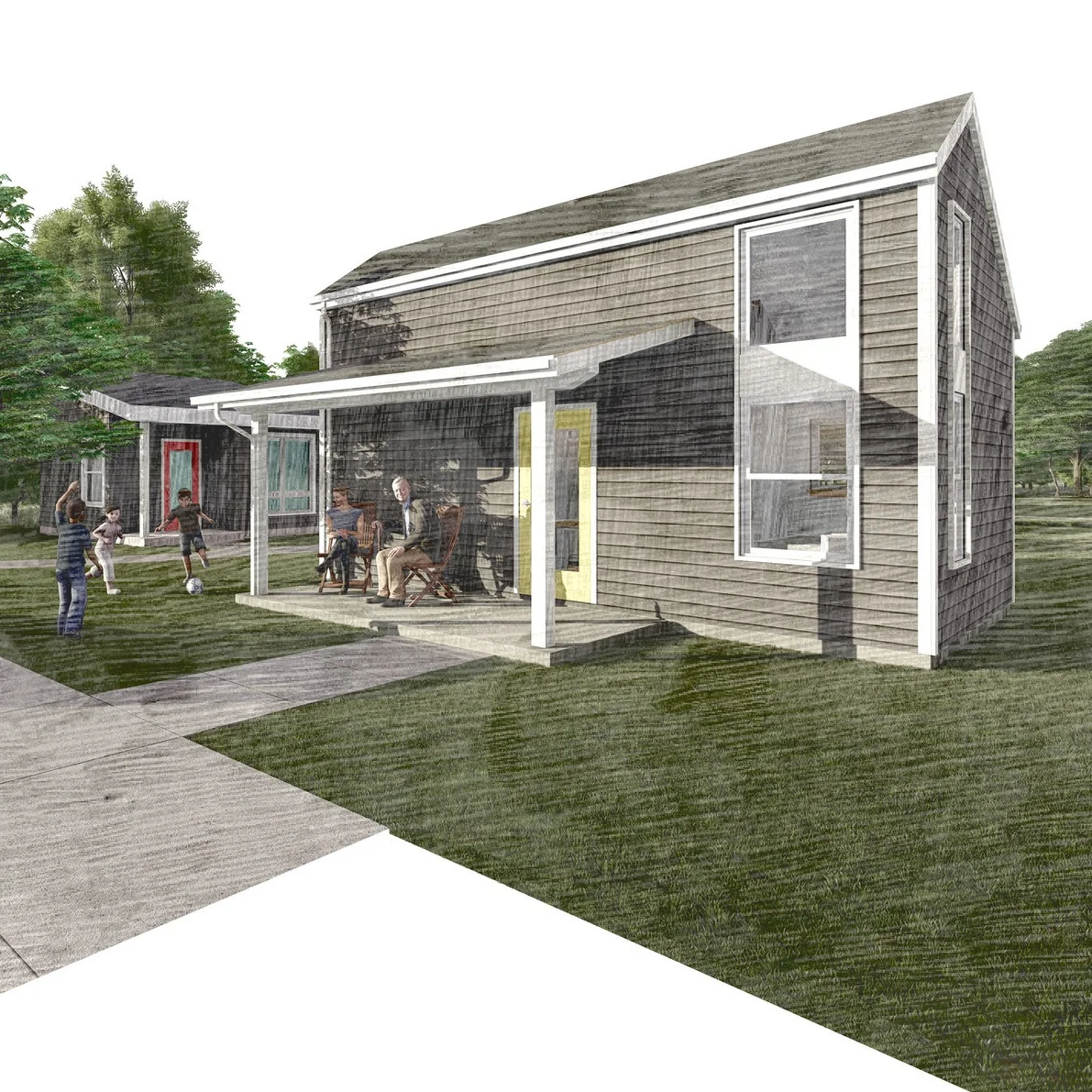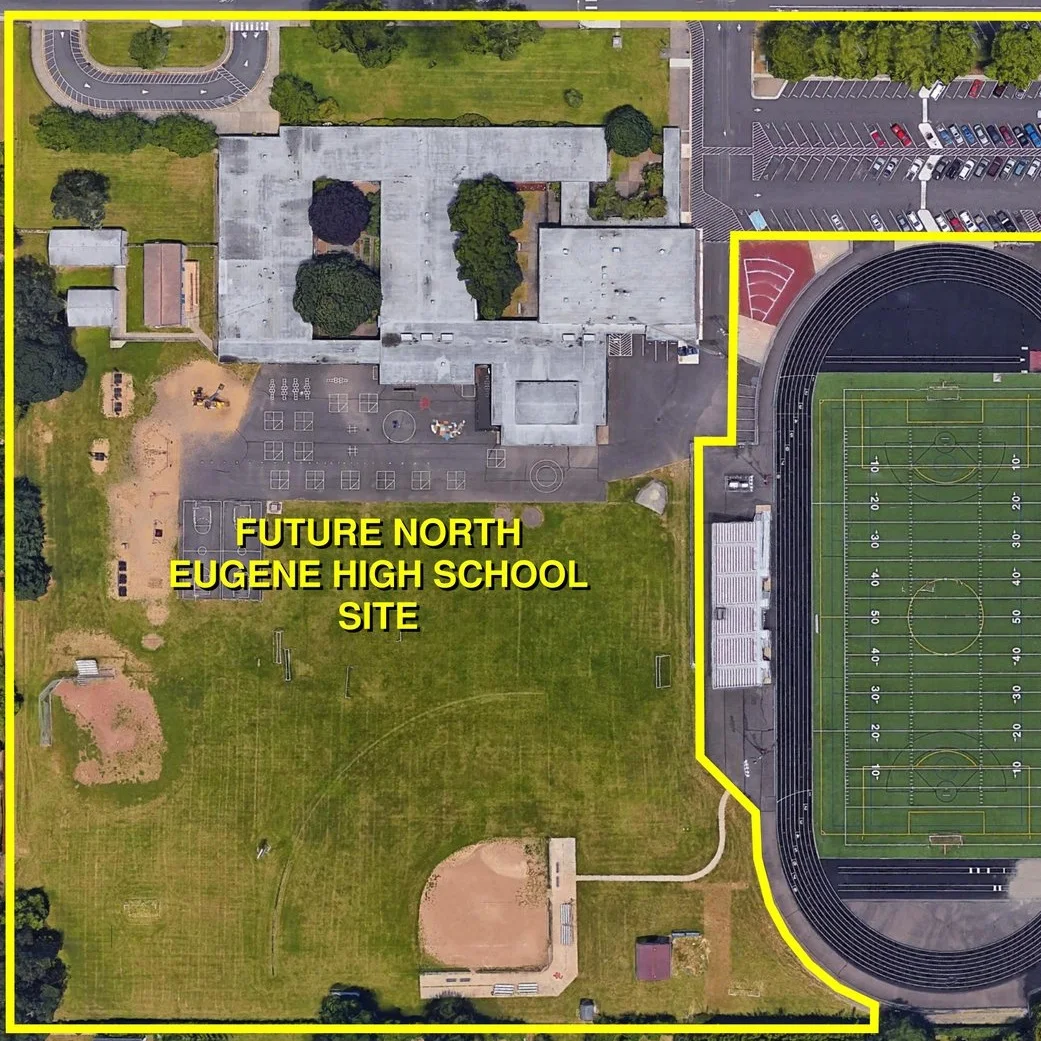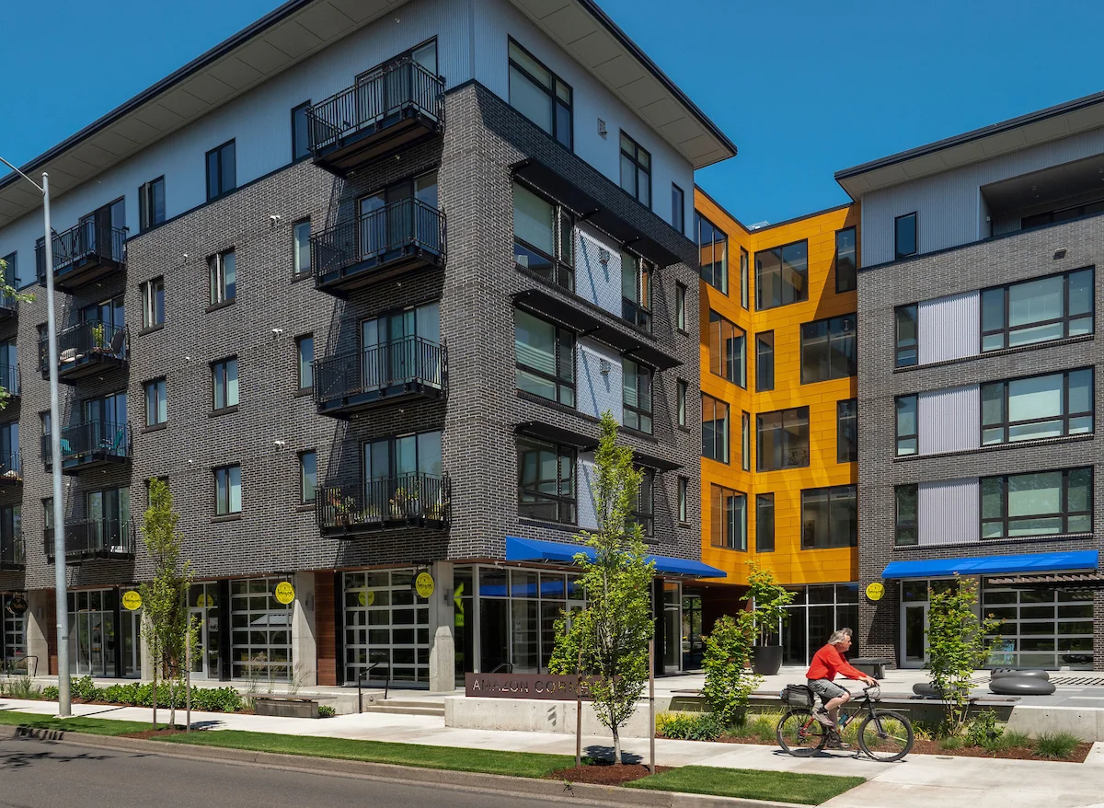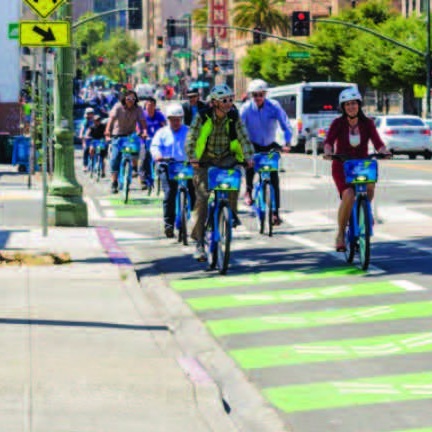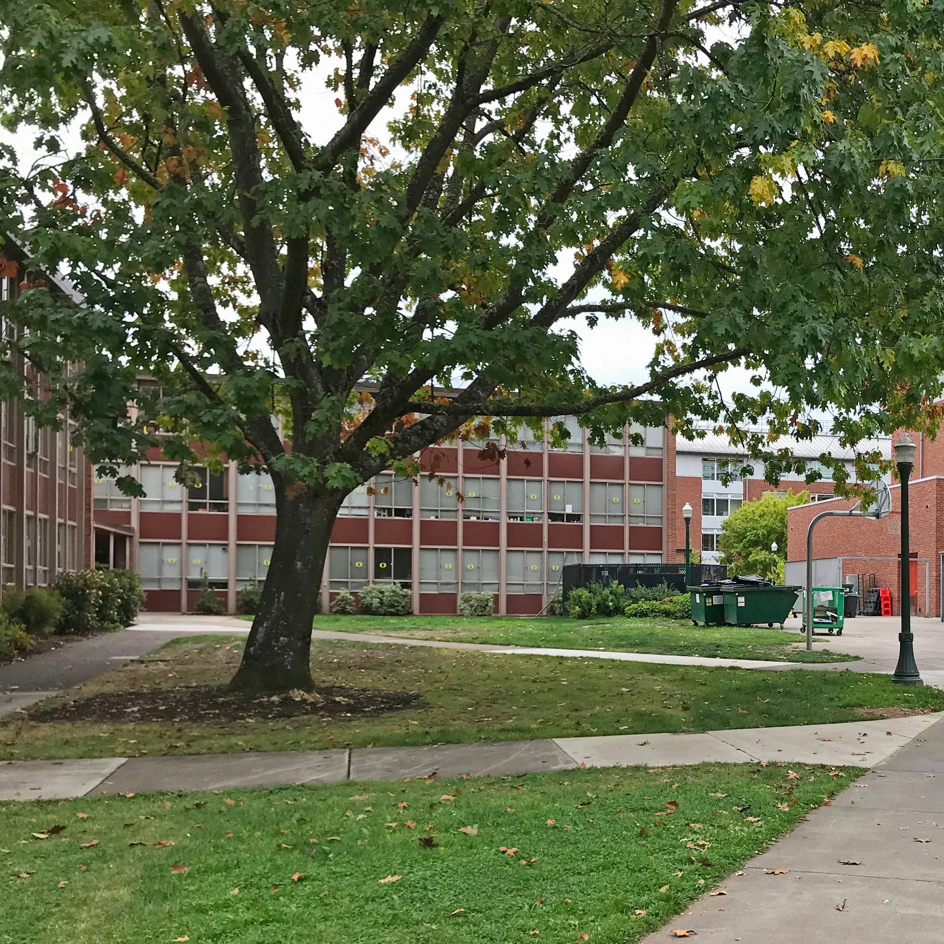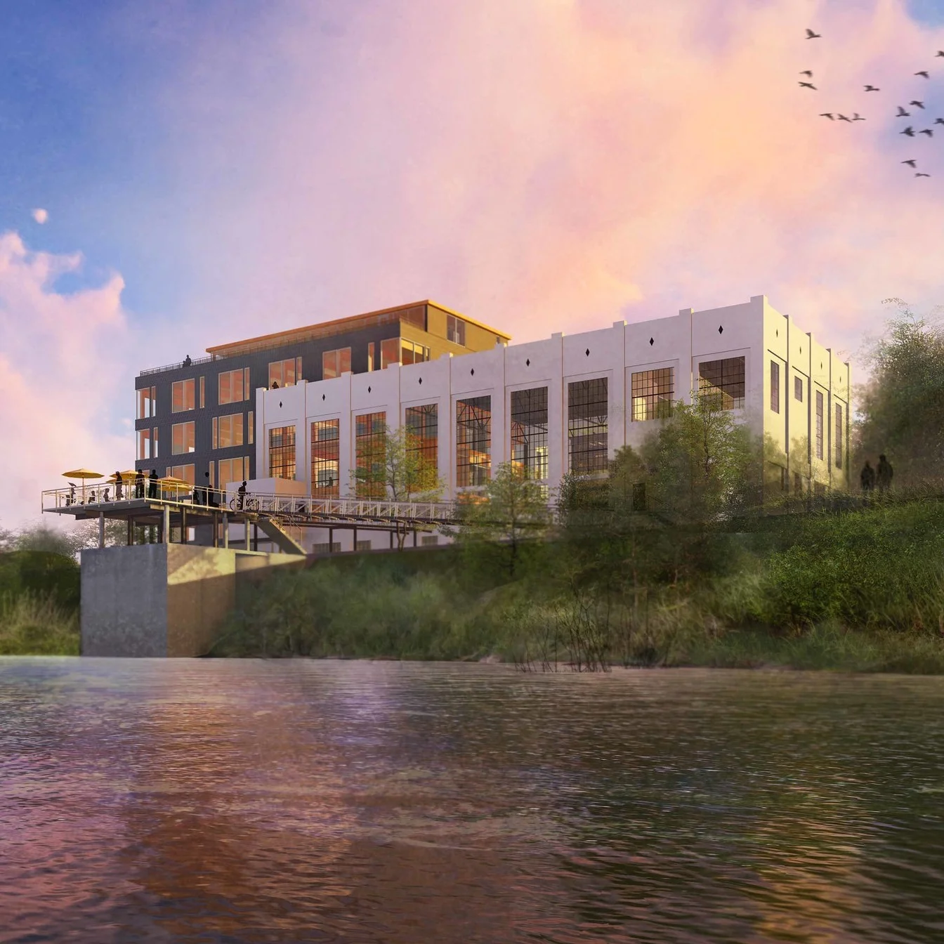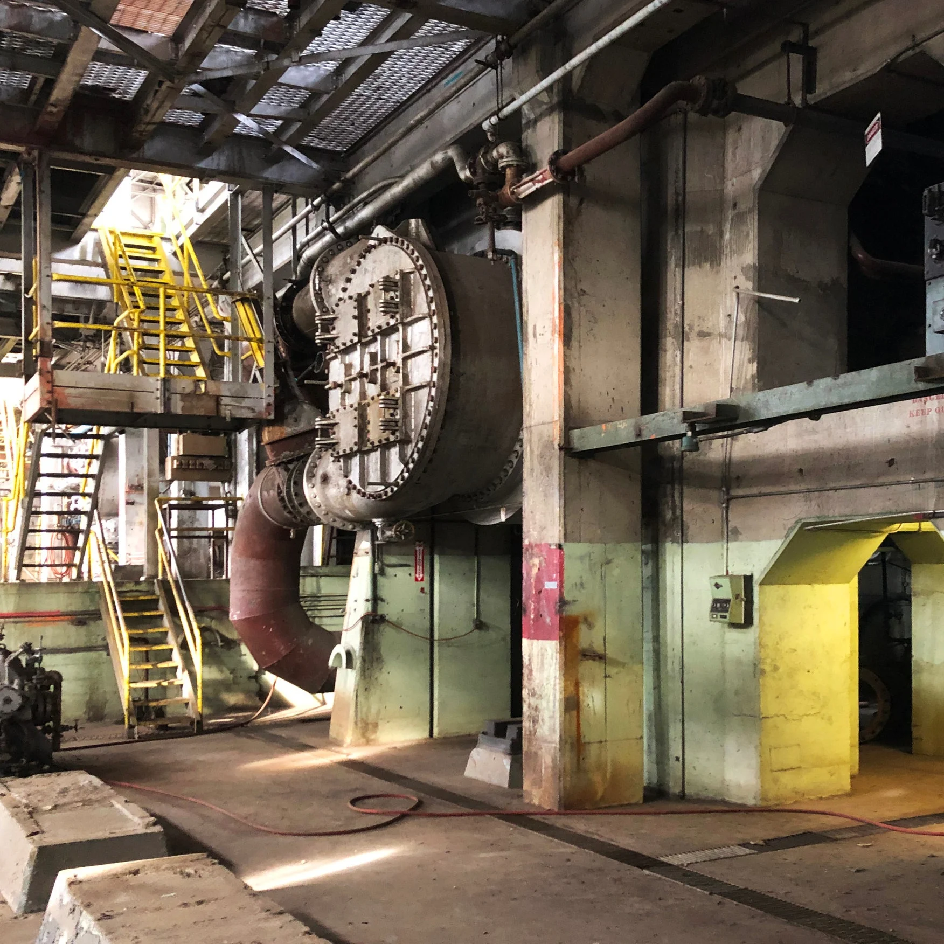SquareOne Villages and the Cottage Village Coalition are currently in the process of developing Cottage Village, a community of 13 tiny homes that will provide permanent, affordable housing in Cottage Grove, OR. Rowell Brokaw is proud to be one of three local design firms that have partnered with SquareOne Villages to support the project…
Read MoreSlated to open 2019 Fall term, Tykeson will soon serve thousands of students and faculty. Each of Tykeson’s floors was designed to evoke a unique Oregon landscape, and is linked to the other floors by a 3-story interactive art installation that hangs in the central stair.
Read MoreIn November 2018, Eugene voters approved Bond Measure 20-279 to fund capital improvements benefiting all of Eugene’s 4J public schools. North Eugene High School is one of three schools with aging facilities that will be completely redesigned and replaced, thanks to the 4J bond measure.
Read MoreOpened last November, Amazon Corner is a five-story, mixed-use, bicycle-friendly development on Hilyard Street in Eugene. It won the award for achievement designing or building complete neighborhoods where many basic services are within walking distance.
Read MoreThe Oregon State House and Senate recently passed HB 2682, a bill that clarifies a bicyclist’s right-of-way when riding in a continuous bike lane through an intersection. The very concise bill states, “Where the markings of a bicycle lane are interrupted by an intersection, the bicycle lane continues in and through the intersection.” This is true of any lane of travel that passes through an intersection, but two cases in which traffic court judges excused drivers for hitting bicyclists while in intersections prompted the clarifying bill.
Read MoreThe University of Oregon plans to demolish and rebuild two of its dorms starting this fall costing more than $200 million, making it the largest transformation to its on-campus housing ever. This comes just after a record-breaking number of prospective students attending a campus tour day this month.
Read MoreOregon Pacific Bank recently moved their Eugene branch to 11th and Oak in downtown Eugene. The new branch encompasses roughly 8,200 square feet on two floors, enabling OPB to expand their local presence. Rowell Brokaw was hired to design the renovated space to reflect OPB’s lighthearted culture and company identity.
Read MoreA follow-up project to the first Rethinking Streets (2013), Rethinking Streets for Bikes presents 25 case studies of bicycle-friendly infrastructure improvements in the United States and Canada. “There are lessons to be learned from individual projects and from the collection as a whole, which shows a diverse set of communities all successfully implementing a wide range of high quality bicycle transportation infrastructure.” (Marc Schlossberg, co-author)
Read MoreUO Campus Housing selected Rowell Brokaw, partnered with Mithun, to design new residence halls that will replace the Hamilton and Walton Complexes on the University of Oregon’s Eugene campus. The two-phase project will include two new residence hall complexes, a visitor’s center, landscaped outdoor spaces, and amenities for students, staff, and visitors.
Read MoreRowell Brokaw has been working with Lane Transit District (LTD) to plan and design Santa Clara Transit Station, a new bus terminal serving Northwest Eugene. Safety, security, efficiency, and a strong sense of community identity are among the team’s top considerations for the project, and its design and location contribute in improving River Road as a vibrant neighborhood connector.
Read More“The Steam Plant is an iconic representation of our community’s history, ripe with possibility for the future, and a survey is now open for the community to give input on a concept design. The survey launches today and will be open until February 19... ‘The Steam Plant building is the last physical representation of the birthplace of industry for the southern Willamette Valley,’ said Mark Miksis, of deChase Miksis Development. ‘This project has the opportunity to honor our rich history and set a course for our community’s future.’”
Read MoreDan Herbert passed away. Dan was a teacher of mine and treasured colleague. After I completed a challenging studio with him, while a grad student at UO, we both eventually found ourselves on the same Urban Renewal Committee as advisors to City of Eugene staff. Dan was amazingly curious and always making connections between things that I think most people didn’t take the time to notice. Dan will be missed by me and many others that he influenced so profoundly over his long career. - GB
Read MoreDesigning for future use of the former EWEB steam plant on Eugene’s downtown riverfront is a once-in-a-lifetime opportunity. As we explore the possibilities and realities of adapting and redeveloping this historic building, we enjoy the unique privilege of access to its remarkable interior.
Read MoreWith an interest in architecture since childhood, and after a four year stint in the US Navy, Dustin earned a Bachelor of Art in Architecture with a minor in Photography at the University of Oregon in 2013. While at UO, Dustin received a travel scholarship to participate in the Rome study abroad program and traveled to London, where he led research mapping the evolution of London’s building typologies.
Read MoreIn 2009, a group of Jeffersonians with dreams of building a new library for their community formed the non-profit organization, Friends of Jefferson Library. In order to fund this capital project independent of the city, FOJL spent several years fundraising – with everything from bake sales to foundation sponsorship.
Read MoreThis year we renovated and moved into our new office at 1203 Willamette, added new members to our team, and embarked on several exciting new projects. Here’s to a great year behind us, and another one ahead!
Read MoreThis is the first post in a new series here on the blog, Interiors and Materials, where we’ll shed some light on our process of identifying and selecting materials for a project. These choices have a huge impact on the way that a space is perceived and experienced. Materials should be seamlessly integrated with the architecture while adding an additional layer of complexity to the space, one that expresses the client's unique personality.
Read MoreThis fall, RBA participated in the University of Oregon College of Design’s practicum program. Cassidy Jones, a fifth-year undergraduate student in architecture, joined us for a ten-week practicum.
Read More
