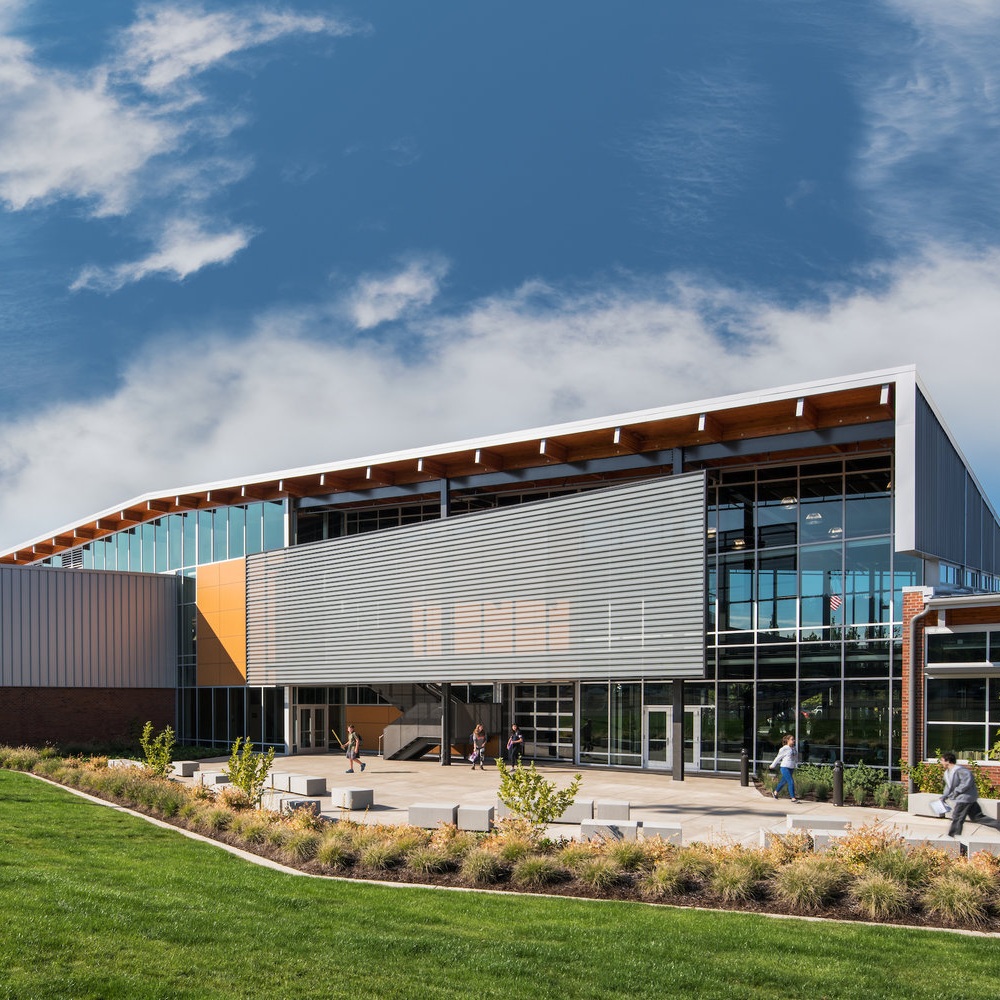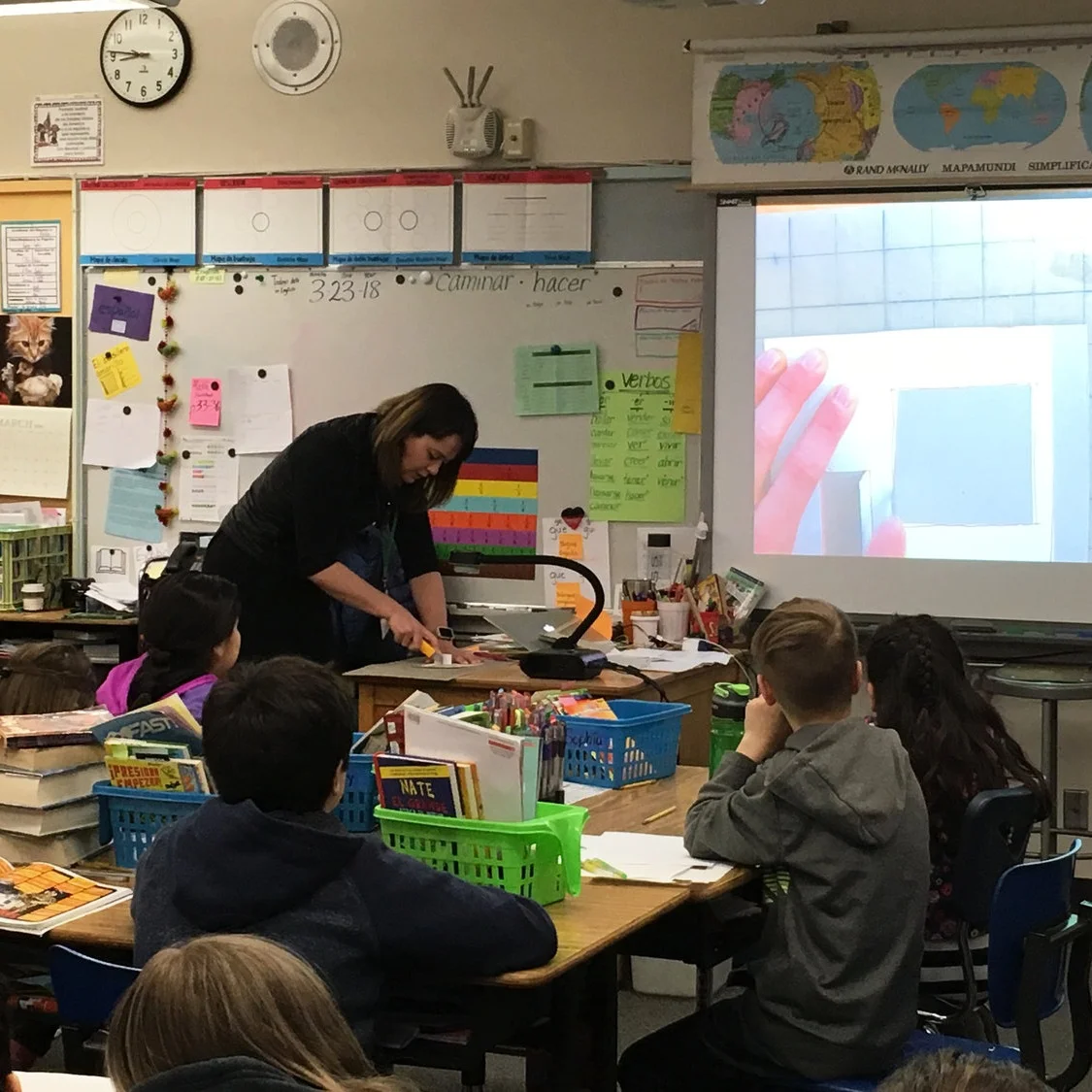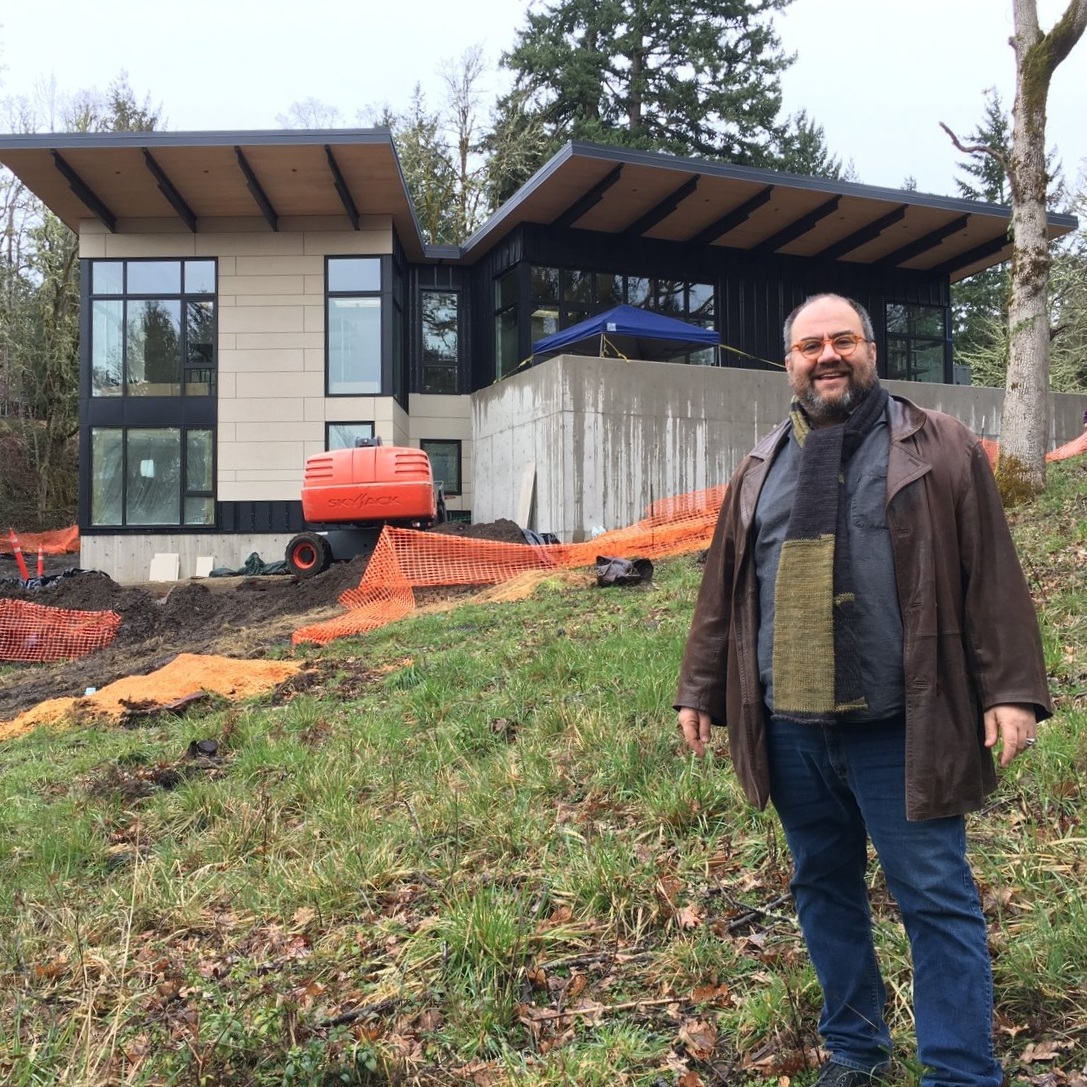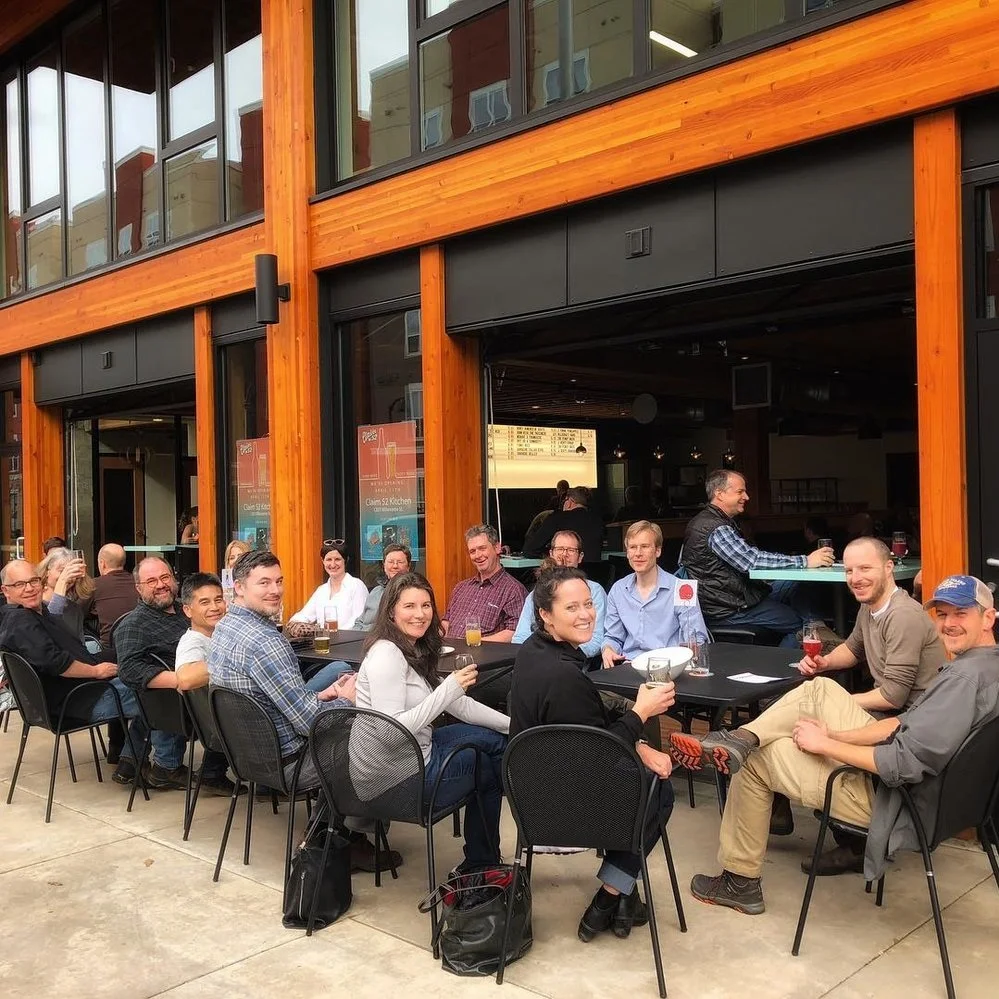“Perched far above the claustrophobic PLC offices, looming over the infamous steps of Johnson Hall, sits a 172 EC-B Liebherr tower crane. Standing at more than 200 feet in the air, the view from the crane’s cab might be one of the best in town. On a clear day, one can see everything from Eugene’s east hills and Hendricks Park to the city’s tallest building, the Ya-Po-Ah Terrace.”
Read MoreShout out to Project Superintendent Trevor Mael, Project Manager Dan Skotte, and their team at Essex General Construction for making all these vignettes possible!
Read MoreSteps in the Sequence:
1. Existing 2017 Facade 2. Existing Facade Stripped Back to Reveal Original Structure 3. Existing Columns Reinforced and New Columns Inserted 4. Glulam and Concrete Shear Wall Inserted; Weather Barrier Going in Place 5. Windows, Garage Doors, and Cladding Installed 6. Finished 2018 Facade
Read MoreProject Manager Tricia Berg stepped into the −13°C ice core freezer as part of her punch list for the OSU Marine and Geology Repository. In order to ensure the perfect temperature for ice cores collected around the world, this room is equipped with evaporators, insulated sandwich panels, and an insulated concrete slab. Tricia also inspected the sediment sample rooms where sediments will be placed within the 23' tall space on 19' racks. A specialized sprinkler system with high pressure water serves as a back-up emergency system for the space. In the coming weeks, precious ice and sediment cores, acquired from Florida State under a national grant program, will be stored in OSU's new repository facility.
Read MoreAs part of a 4th of July ceremony, Jefferson Library held a pet parade from their old library to their new one. The fire department led the parade and the sheriff brought up the rear to make sure no one got lost—participants included the Festival of Flowers Princess, stuffed animals, live pigs, a large snake, children, dogs, turtles, adults, wagon floats and much more. After some popsicles were consumed, there was a building tour of the new library. Move-in is slated for September.
Read MoreForm needs a face. The cladding for Amazon Corner is being installed. The building will feature a mix of brick veneer, Parklex, stucco, and metal cladding. The site is also coming along. A stormwater planter has been cast in the parking lot. A concrete, jogged walkway in the divider between lanes on Hilyard Street marks the beginning of a pedestrian crosswalk. Amazon Corner is anticipated to open in September.
Read MoreJury’s Comments: “A fantastic renovation of an existing school that interprets a new pedagogy for STEM curriculum with a new organization for this middle school. The result feels like a completely new institution that embraces open and transparent spaces for learning. New relationships are skillfully organized both in plan and section by providing places of learning for classes as well as small groups and individual spaces. The result is a unifying whole of existing spaces, materials, and structure with the new additions that create a complete translation for the school. Particular skill was demonstrated in the architectural treatments that unify existing structure, materials, and spaces with the new construction. The end result is both robust and delicate…elegant and durable.”
Read MoreEugene residents want a mix of urban and natural features in the planned Willamette riverfront park on the east edge of downtown.
City officials are soliciting ideas from the public to help create the park on a narrow stretch of the former Eugene Water & Electric Board utility yard next to the river. The 3-acre park, across the Willamette River from Alton Baker Park, is a key piece in the city’s plan to redevelop 16 acres of former EWEB property into a vibrant urban area.
Read MoreUnder the mentorship of Frank Visconti, University of Oregon student Steven Liang completed a Spring practicum with Rowell Brokaw. The purpose of the practicum is for the student to gain exposure to the many facets of real-life projects at an architecture firm. Among other experiences, Steven went on site visits and attended OAC meetings at Pacific Hall, Amazon Corner, and the South Hills House. He also gained knowledge of the latest architectural practices used in offices.
Read MoreCentral to the re-envisioning of 1203 Willamette was the idea of opening up the facade to the street via garage doors and windows, revealing the interior wood structure, and allowing daylight to penetrate the building. The intention is to create a welcoming exterior and connective interior through transparency and warmth.
Read MoreArtist Garrick Imatani spoke at the Blessing Ceremony for the installation of his artwork at UO Straub Hall. The installation includes a sculpture of the Tomanowas (Willamette Meteorite), sacred to the Clackamas (now part of the Grand Ronde tribe), that floats in front of a mural of the Missoula Floods. This installation is part of the Percent for Art project by the state of Oregon. For more on the installation, see Sculpture of Meteorite Installed in Straub Hall Atrium.
Read MoreOperated through the Architecture Foundation of Oregon (AFO) organization, Architects in Schools (AIS) is a statewide, six-week residency program for elementary and middle schools where students and classroom teachers work directly with practicing architects and other design professionals with the goal of developing awareness and understanding of the designed and built environment.
Read MoreAnother event, that we are very proud to help sponsor, is occurring this weekend: the DisOrient Film Festival. Here is the festival's mission: "DisOrient is the premiere Asian American, social justice film festival of Oregon. Our films—'By us, for us and about us'—break open the one-dimensional stereotype of the 'Oriental.' We believe in the power of film to inform, heal and connect people. We bring power to our voice as we share our stories and advocate for social justice."
Read MoreStaff visited the South Hills House for a tour. Though the finishes are still going in, the drama of the I-beams, skylights, and the views is already apparent. Project Architect Frank Visconti is currently completing the construction administration for the project.
Read MoreAfter finishing the move to our new office, we walked downstairs to Claim 52 Brewing for their soft opening. When Rowell Brokaw was deciding whether to develop and renovate the building, we saw Capstone Apartments, which is situated directly across the street, as this project’s biggest liability. But in the end, we decided to go forward with the project. From an architectural and urban design perspective, Capstone is a sad and sorry example, but it has, on a positive note, brought a large number of residents to this part of downtown. Ultimately, we must move on, repair the damage, renew, and move forward. We think 1203 Willamette is a step in the right direction.
Read MoreWe are excited to announce that we have moved! The Rowell Brokaw office is now at the following address: 1203 Willamette, Suite 220, Eugene, Oregon 97401.
We are still settling into our new space, but we will let you know should we have a formal or informal party. There is an exciting mix of tenants in the building: Claim 52, Katie Brown, Saucefly, deChase Miksis, Q. Sterry Inspired Architecture, and Watkinson Laird Rubenstein, P.C. The ground floor has a series of garage doors that open onto Willamette. The outdoor sidewalk area is intentionally deep to allow for outdoor seating and retail opportunities.
Read MoreThroughout the year, Rowell Brokaw has Lunch 'n Learns, in which reps come from various building industries to educate the firm on their latest products and services. Recently reps from E.B. Bradley Company of Portland showed us the Blum product line. They also brought along Blum’s Age Explorer Suit, which simulates aging 30+ years. Blum developed this suit to aid in their designs: their engineers experience firsthand what a 70+ year old goes through with something as simple as opening a cabinet. This understanding informs the function, motion and technology in their hardware. Blum has developed a series of motion technologies, lift systems, concealed hinges, runner systems and more.
Read MoreOn March 19 from 12:30 AM until 9 AM, Fortis Construction poured the 30" thick slab for the foundation of Tykeson Hall. It took 130 concrete trucks--1300 yards of concrete--to make the slab!
Read More

















