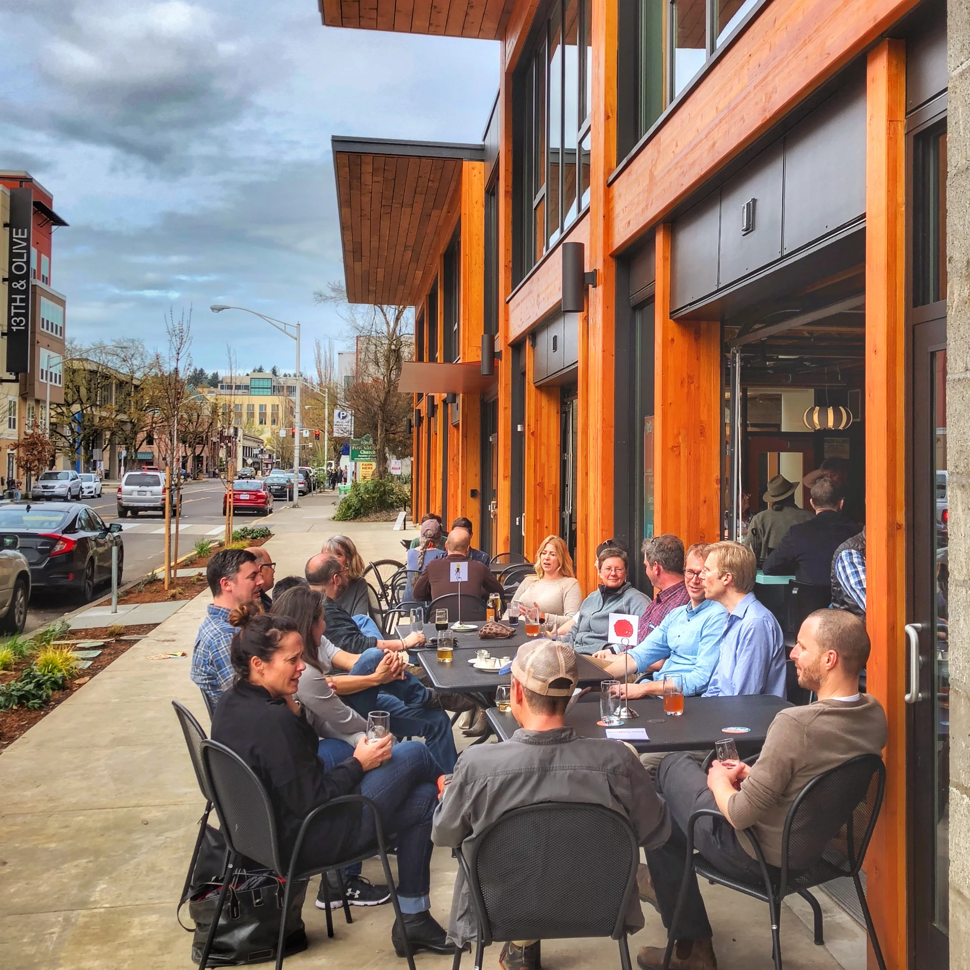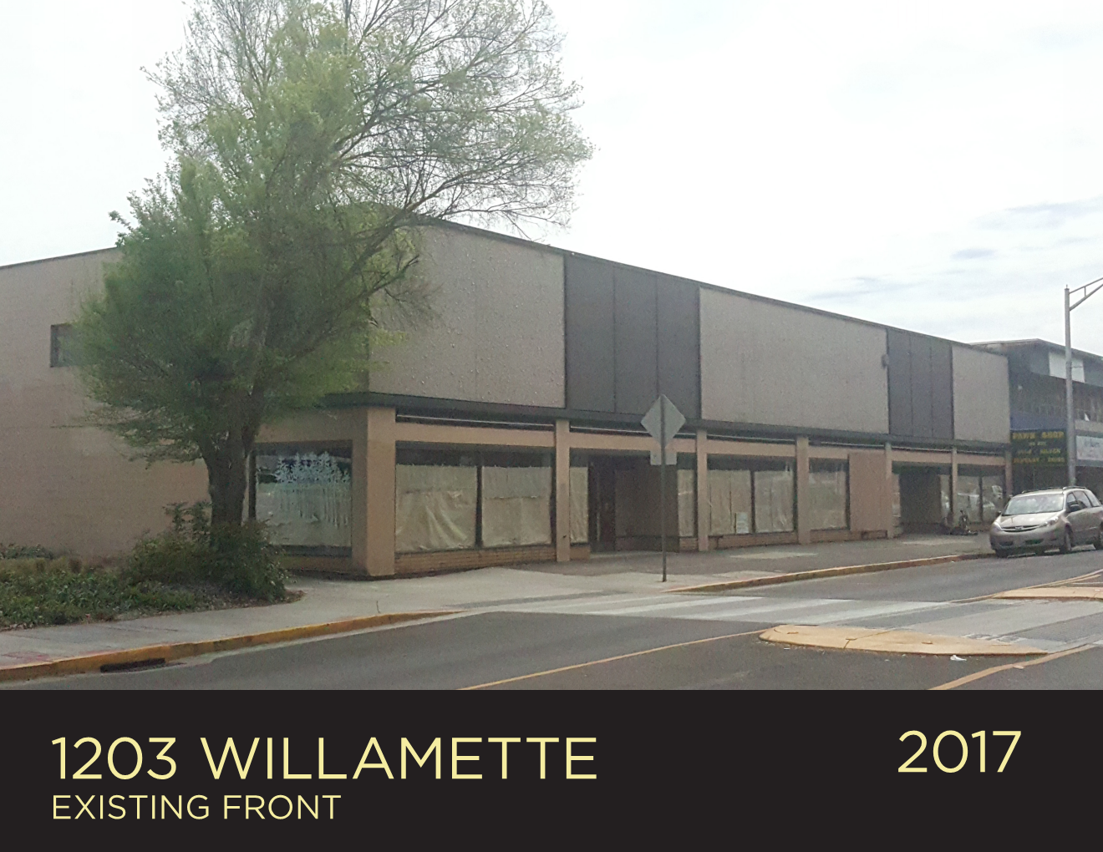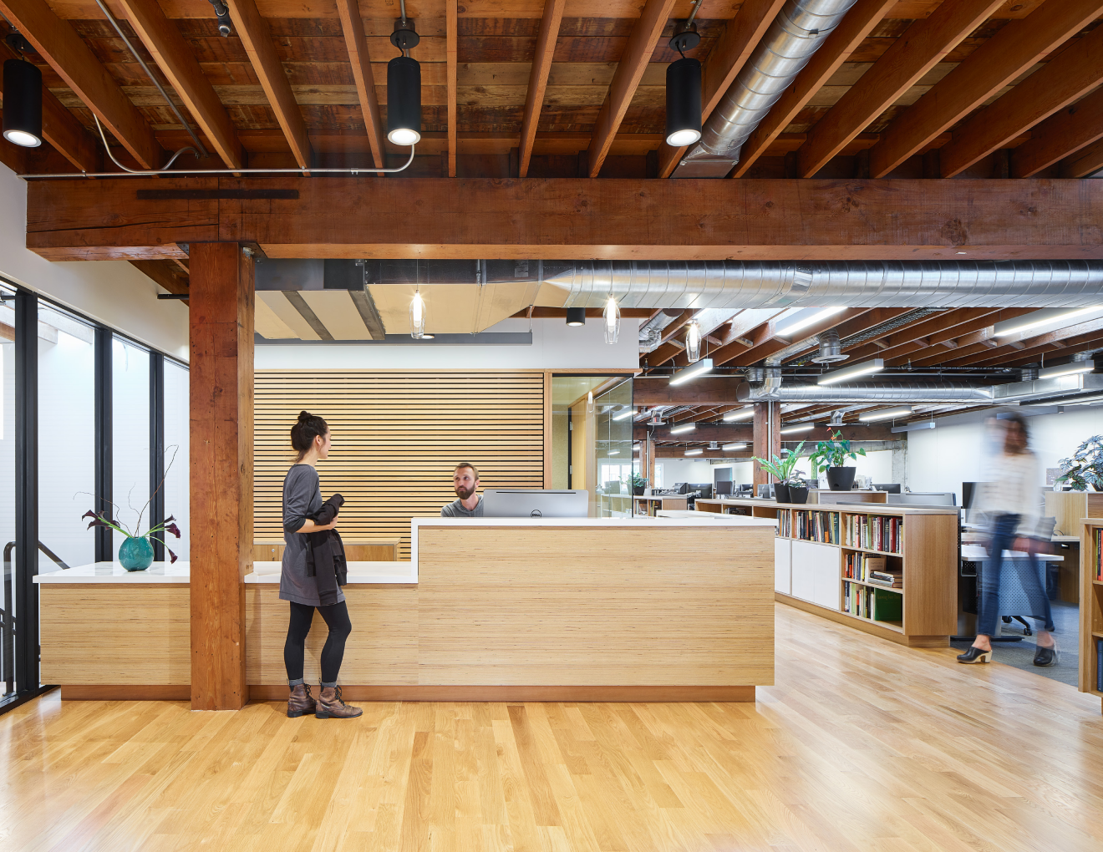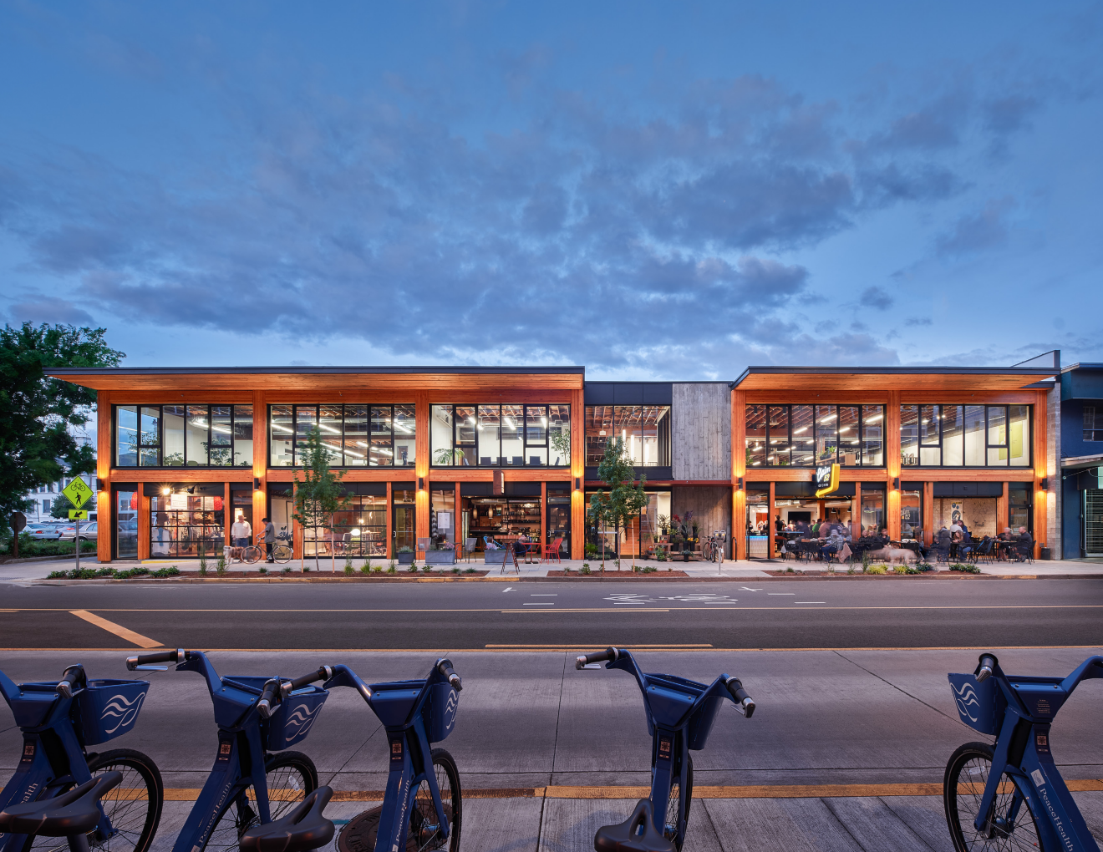1203 Willamette
2019 AIA / SWO Colleague’s Choice Award
2018 AIA / SWO Merit Award
2017 AIA / SWO Mayor's Choice Award
1203 Willamette is a major remodel and tenant improvement of the building many Eugeneans remember as the Oregon Antique Mall. The scheme has three big moves: peel back the layers of finishes to reveal the stout timber frame and wood floor and roof structure; strengthen the shell to resist seismic action, and open up the solid walls and roof to daylight with large windows and skylights; and open up the west elevation to reveal the timber structure, with maximum transparency, exposure, and connection to Willamette Street.
The 36,000-square-foot building, originally built in the 1940s for Lyons Furniture, consists of two 60'x120' concrete boxes with a simple 20'x20' timber frame grid. A new entry and hallway connects east-west, linking Willamette Street and the abundant parking on the alley. The simple, repetitive timber frame module allows for a range of tenant sizes, encouraging diversity in the tenant mix. The Willamette Street face is a series of garage-door storefronts, allowing smaller tenants to each connect to the generous sidewalk for outdoor seating and retail. The large overhang clad in reclaimed douglas fir from the original building creates an inviting and striking presence on this promising stretch of Eugene’s historic main street.
.
































