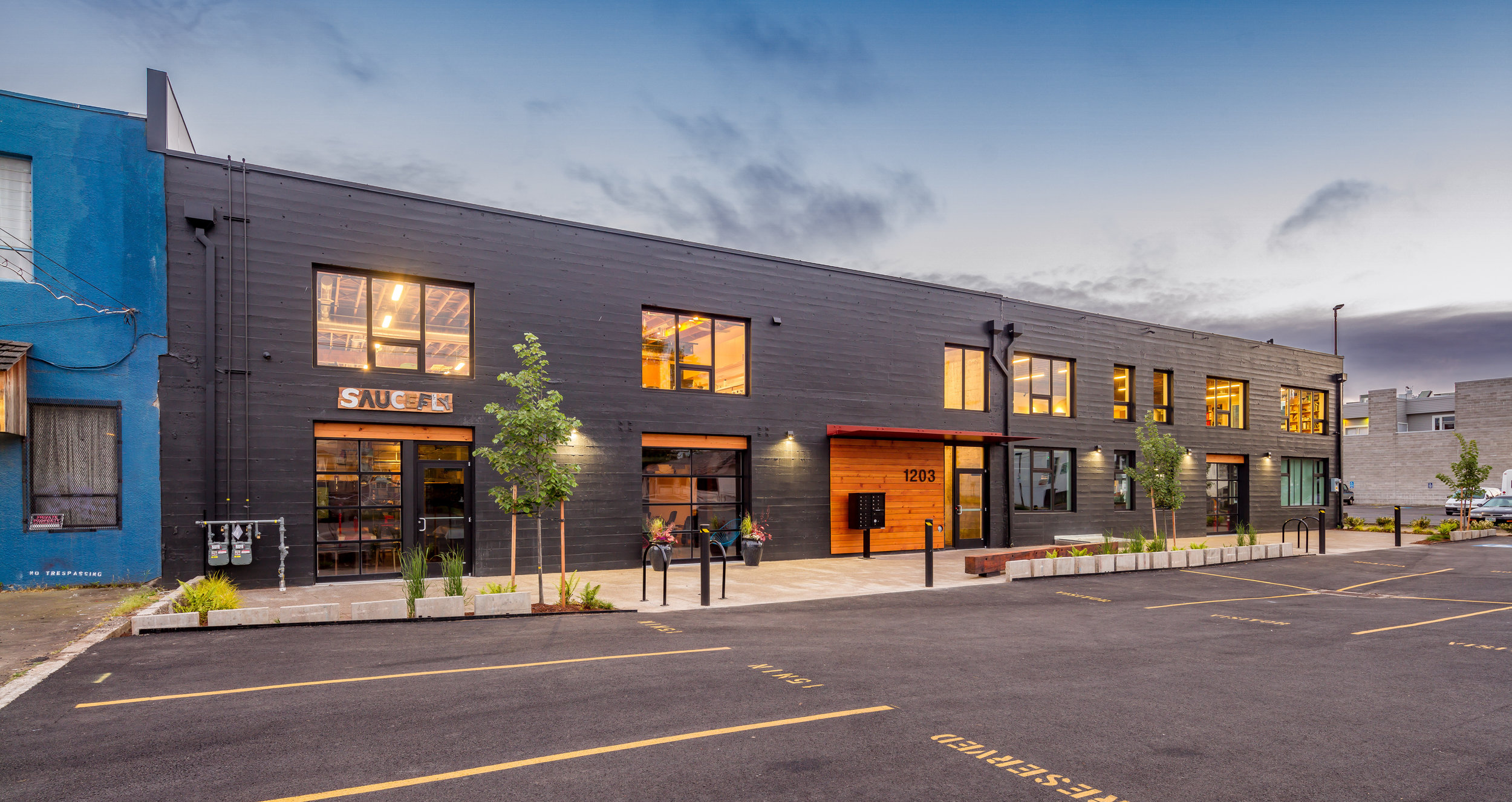1203 Willamette Before and After
Central to the re-envisioning of 1203 Willamette was the idea of opening up the facade to the street via garage doors and windows, revealing the interior wood structure, and allowing daylight to penetrate the building. The intention is to create a welcoming exterior and connective interior through transparency and warmth.

