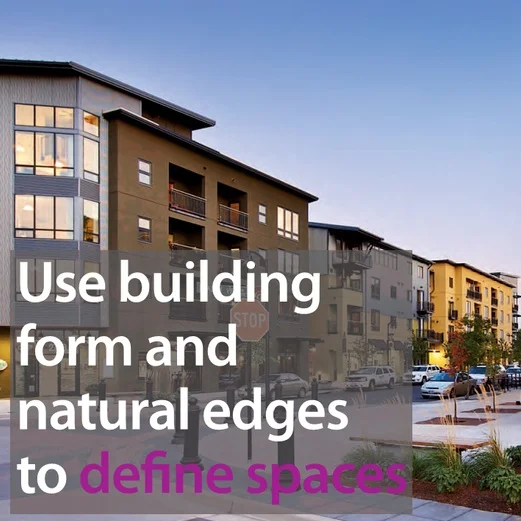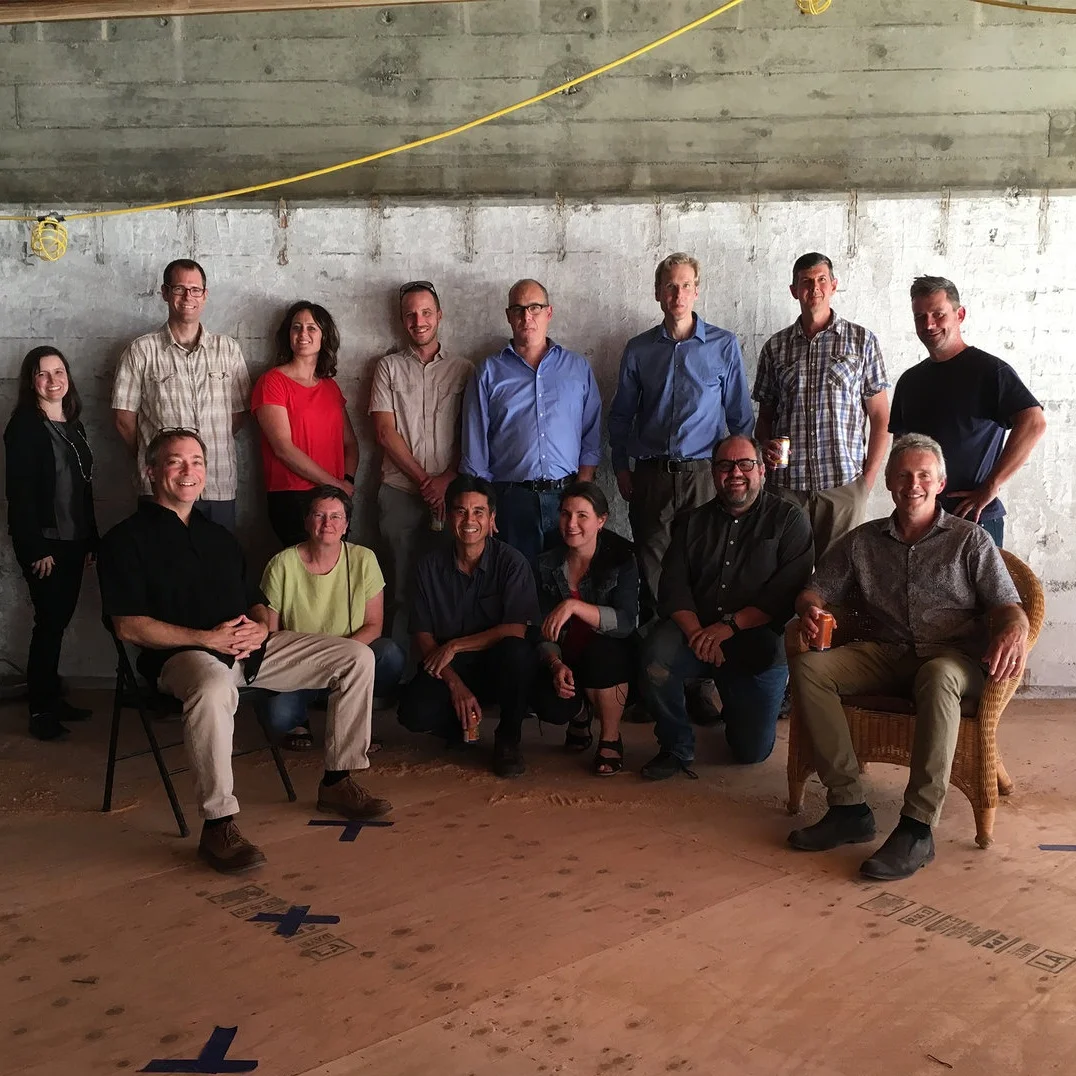When not being an architect, Paul likes to make things, particularly furniture and architectural ornament. One of his pieces, the Owl Wall Sconce, was exhibited this summer at a juried show of local furniture makers at the Maude Kerns Art Center in Eugene. The following is from an interview with Paul on his development as an artisan/artist:
Read MorePacific Hall is being transformed into a new research hub for the Human Physiology, Geography, and Anthropology departments at the UO. A typical lab has four open bays, each 10’8” by 22’0”, and a fifth, enclosed bay that serves as flex space for a clean room, biopsy room, data analysis area, and/or office. Each entry will be storefront and have a seating bench for socializing in the corridor. Alignment of entry zones across corridors creates sight lines between labs and to the outdoors.
Read MoreAs part of the Envision Eugene Comprehensive Plan, the Community Design Handbook (CDH) establishes "a broad set of non-regulatory design principles and guidelines that express the community's vision for the built environment." Crescent Village appears in a subsection of the chapter "Evoke a Sense of Place." Please Note: Though the publication specifies "draft," this document is in its final form.
Read MoreKen Hutchinson of Rowell Brokaw and Andy Driscoll of Essex Construction lead a tour of Amazon Corner for University of Oregon architecture students. Amazon Corner is a 120,000 sf mixed-use apartment building in South Eugene. This 4-over-1 building has four floors of wood framed construction above ground floor and second floor post-tensioned concrete slabs.
Read MoreThe University of Oregon is preparing to build a major new student advising and career center at the heart of its campus. The $39 million building, named after the late Eugene businessman Don Tykeson and his wife, Willie, who contributed $10 million, also will include six classrooms and house the College of Arts and Sciences administrative offices on its upper floors.
Read MoreDuring a planned power outage for the Pacific Hall renovation to replace the rooftop electrical transformer this weekend, the Pacific team encountered a serious problem. When power was transferred to backup Friday evening around 6pm and the old transformer removed, it was discovered that the steel structure under the platform supporting the existing transformer was nothing like the as-builts the design team had been working from. The original plan to modify the existing structure to accommodate the new, 40% heavier transformer no longer made sense.
Read MoreWillie Tykeson, President Michael Schill, Dean Andrew Marcus, and Kathryn Sternberger ('17) broke ground for Tykeson Hall, a $39 million facility devoted to liberal arts education and career development at the University of Oregon. In this innovative project, academic and career advising will be housed under one roof, allowing undergrads to realize the career possibilities behind their academic choices. As Dean Marcus explains, "We want to help students navigate college intentionally and give them the ability to articulate the specific skills they’ve acquired.
Read MoreThe grand opening of the Eugene 4J Arts & Technology Academy at the Jefferson Middle School featured a ribbon cutting, student performances, and architectural tours of the building. The design of the new building supports ATA’s innovative STEM program, which integrates science, technology, engineering, and math into the curriculum in hands-on, real-world ways. For a more in-depth explanation of the design, see the brochure we created for the event:
Read MoreAfter seven years of passionate fundraising, the Jefferson Library is under construction. Adjacent to the City Hall, the library will serve its growing population's needs, offering multi-media services and a civic meeting room.
Read MoreJohn Rowell spent the last couple of weeks mentoring Phillip Bindeman, a senior at South Eugene High School. Phillip shadowed John, observing all that goes into his job as a Principal. He says of his experience, “I had an image of architecture as people drawing all the time. I realize now it’s a lot more social than I thought. There are lots of meetings, especially for John and Greg.
Read MoreRB celebrates another great year as a firm at the annual summer party. This year the party was in Dexter, OR.
Read MoreThe city of Eugene is aiming to complete construction for a park and other riverfront redevelopment by 2021. The future park is part of the city’s Riverfront Urban Renewal District, which includes 16 acres of riverfront property sold by the Eugene Water and Electric Board to the city for $5.75 million in 2016
Read MoreEarly in the design phase of the Roseburg Forest Products (RFP) project, Rowell Brokaw travelled with the RFP design team to the DIRTT headquarters in Calgary, Canada. Since 2003, DIRTT has been creating innovative modular wall systems. During their visit, the design team saw a glass wall full of lemons that DIRTT had created for Mike’s Hard Lemonade.
Read MorePeter Utsey and Nicola Fucigna climbed up on the office roof to experience the solar eclipse. Many other Eugenians had the same idea. Kesey square also had a small crowd of solar gazers. Note the streetlights coming on at 10:17 in the morning.
Read MoreProject architect Frank Visconti and landscape architect Lorri Nelson go over details with Wilbur Burge, project manager for 2G Construction. The South Hills Houseis taking shape: concrete retaining walls and foundation have been poured, the wood formwork will come down soon, and the footprint is starting to be framed.
Read MoreRB staff envision their open office at 1203 Willamette. The plan includes new skylights, a gypcrete floor system, exposed wood roof framing and board formed concrete walls, and a REHAU window system on the second floor exterior.
Read MoreRenovation moving forward at 1203 Willamette, a mixed-use office and retail building. This will be the third substantial remodel since the original building’s construction in 1942 and expansion in 1946. A goal of the current remodel is to expose the structure, including the existing wood columns, wood ceiling joists, and board formed concrete walls. Structural upgrades, such as glulam beams, have been added to the 36,000-square-foot building. The west elevation facing Willamette Street will be storefront, windows, and wood finishes.
Read MoreRB Staff enjoyed some wings and drinks at the soft opening of Hot Mama’s Kitchen+Bar in Oakway Center. The new space has a 12-seat teak wood bar, a 90-seat dining room, a 40-seat mezzanine level, and a 20-seat outdoor area.
Read More

















