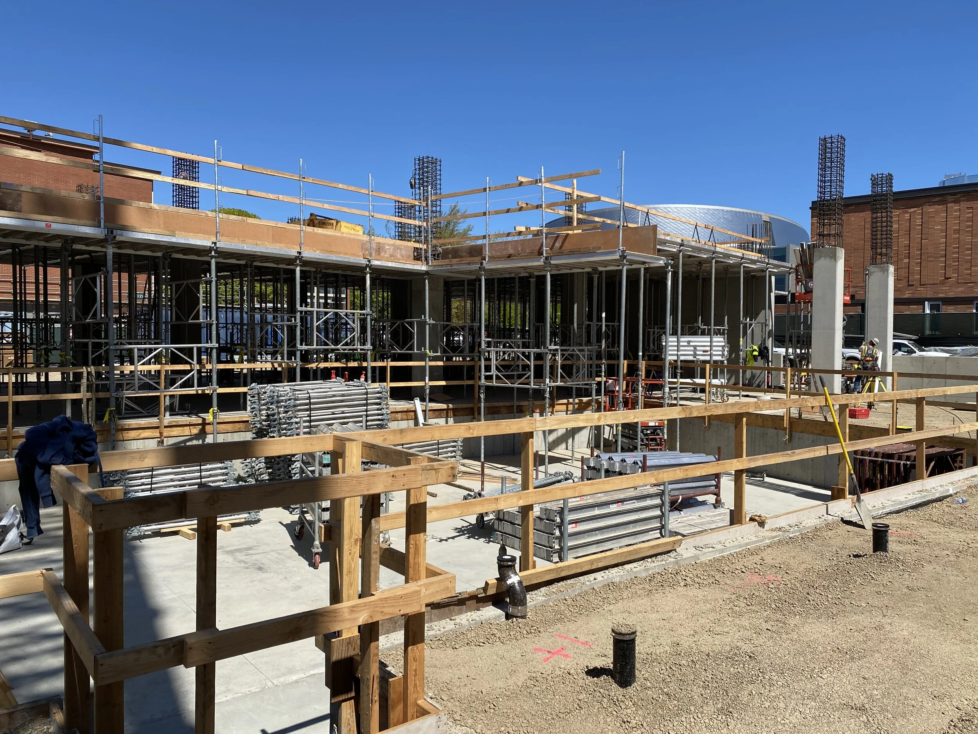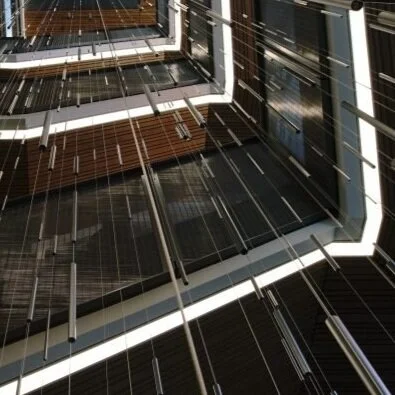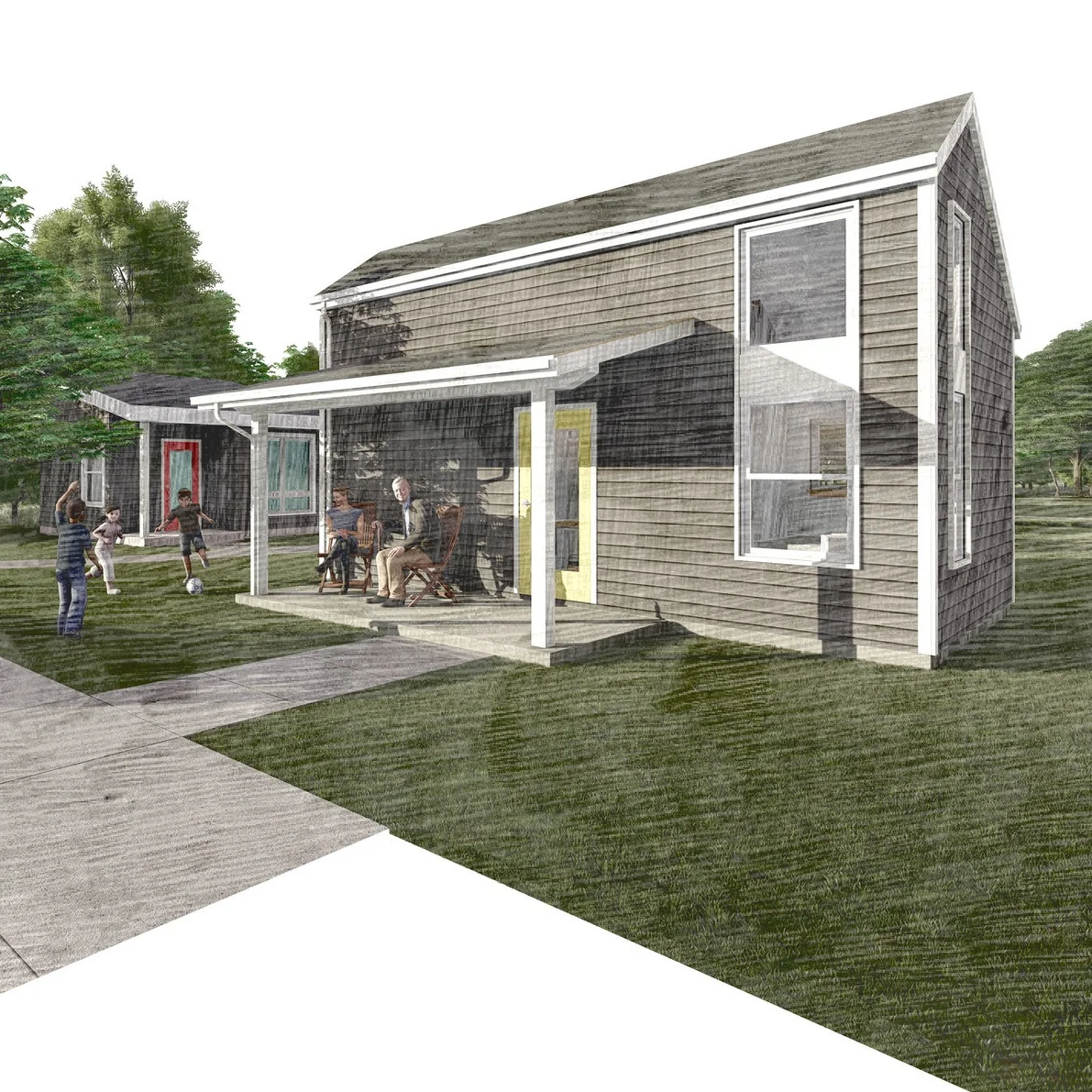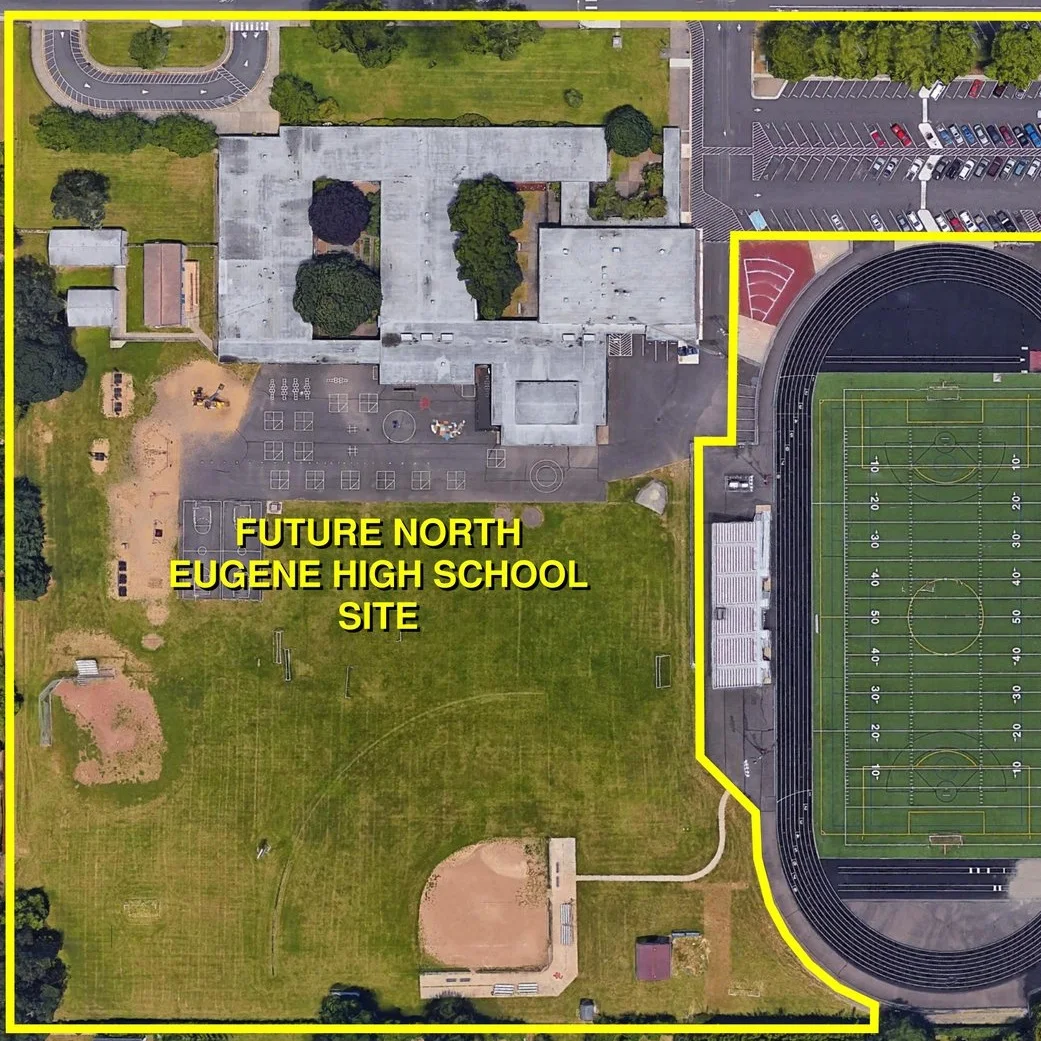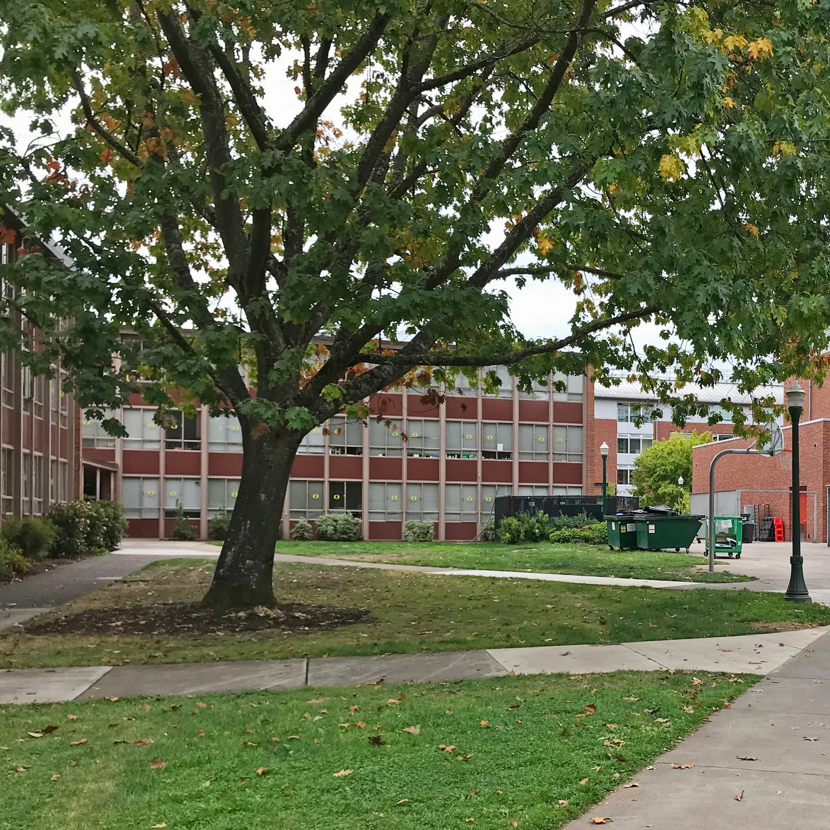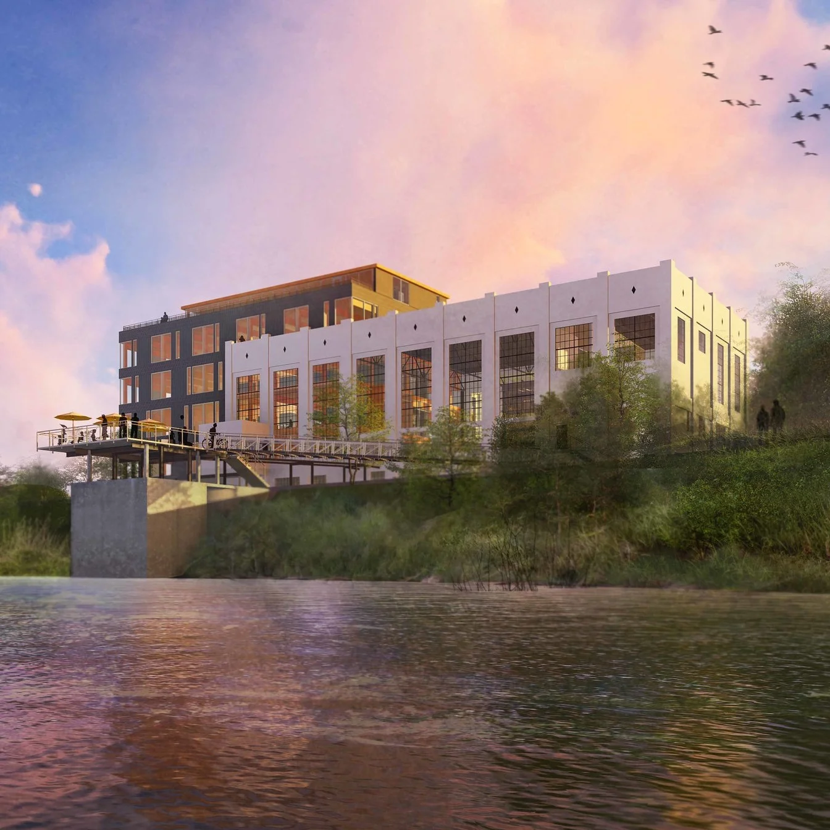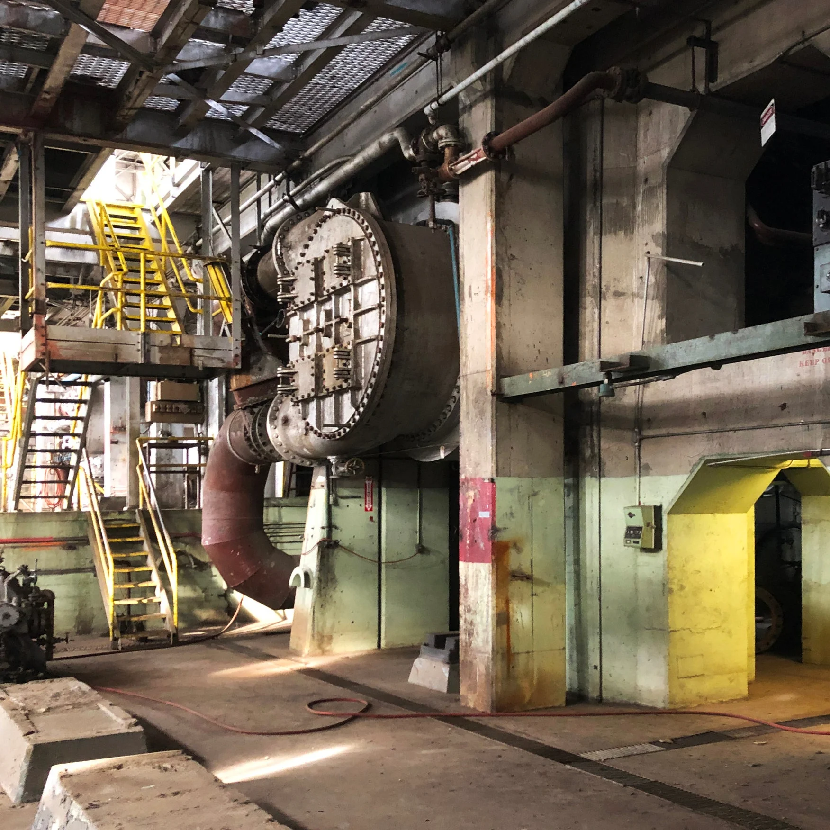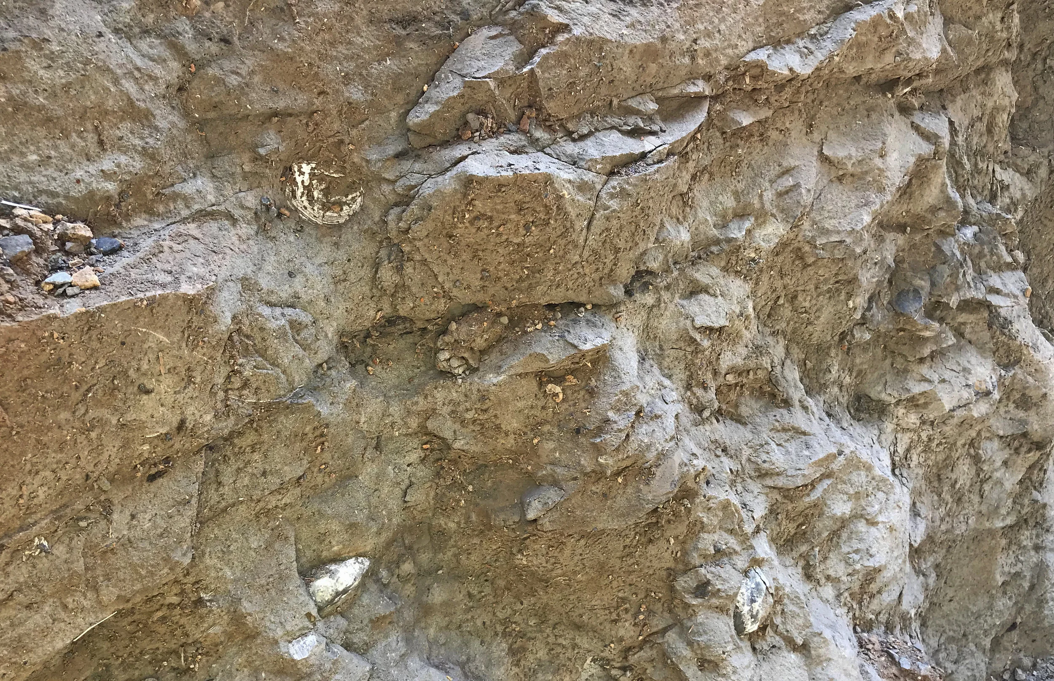Overall, Phase 1 construction is going well.
Read MoreSometimes the keys to the future can be found in the past. That’s one of the core principles (pun intended) of Oregon State University’s Marine and Geology Repository, which holds one of the nation’s largest collections of oceanic sediment cores.
Read MoreSwing by the UO Tykeson Hall west lawn and roof terrace to enjoy daffodils blooming in this cold, sunny weather.
Read MoreU.S. WoodWorks announced its 2020 Wood Design Awards. The Arts and Technology Academy won the Wood in Schools award.
Read More“Since 1975, the Oregon Arts Commission has managed the state’s Percent for Art Program, which stipulates that one percent of the construction budget for a public building shall be set aside for art… The art acquired for Tykeson Hall ranges from nature photographs to oil paintings to a five-story interactive sculpture in the main stairwell—all of which amplify the natural environment thematics and color schemes in the building.”
Read MoreSquareOne Villages and the Cottage Village Coalition are currently in the process of developing Cottage Village, a community of 13 tiny homes that will provide permanent, affordable housing in Cottage Grove, OR. Rowell Brokaw is proud to be one of three local design firms that have partnered with SquareOne Villages to support the project…
Read MoreSlated to open 2019 Fall term, Tykeson will soon serve thousands of students and faculty. Each of Tykeson’s floors was designed to evoke a unique Oregon landscape, and is linked to the other floors by a 3-story interactive art installation that hangs in the central stair.
Read MoreIn November 2018, Eugene voters approved Bond Measure 20-279 to fund capital improvements benefiting all of Eugene’s 4J public schools. North Eugene High School is one of three schools with aging facilities that will be completely redesigned and replaced, thanks to the 4J bond measure.
Read MoreThe University of Oregon plans to demolish and rebuild two of its dorms starting this fall costing more than $200 million, making it the largest transformation to its on-campus housing ever. This comes just after a record-breaking number of prospective students attending a campus tour day this month.
Read MoreOregon Pacific Bank recently moved their Eugene branch to 11th and Oak in downtown Eugene. The new branch encompasses roughly 8,200 square feet on two floors, enabling OPB to expand their local presence. Rowell Brokaw was hired to design the renovated space to reflect OPB’s lighthearted culture and company identity.
Read MoreUO Campus Housing selected Rowell Brokaw, partnered with Mithun, to design new residence halls that will replace the Hamilton and Walton Complexes on the University of Oregon’s Eugene campus. The two-phase project will include two new residence hall complexes, a visitor’s center, landscaped outdoor spaces, and amenities for students, staff, and visitors.
Read MoreRowell Brokaw has been working with Lane Transit District (LTD) to plan and design Santa Clara Transit Station, a new bus terminal serving Northwest Eugene. Safety, security, efficiency, and a strong sense of community identity are among the team’s top considerations for the project, and its design and location contribute in improving River Road as a vibrant neighborhood connector.
Read More“The Steam Plant is an iconic representation of our community’s history, ripe with possibility for the future, and a survey is now open for the community to give input on a concept design. The survey launches today and will be open until February 19... ‘The Steam Plant building is the last physical representation of the birthplace of industry for the southern Willamette Valley,’ said Mark Miksis, of deChase Miksis Development. ‘This project has the opportunity to honor our rich history and set a course for our community’s future.’”
Read MoreDesigning for future use of the former EWEB steam plant on Eugene’s downtown riverfront is a once-in-a-lifetime opportunity. As we explore the possibilities and realities of adapting and redeveloping this historic building, we enjoy the unique privilege of access to its remarkable interior.
Read MoreIn 2009, a group of Jeffersonians with dreams of building a new library for their community formed the non-profit organization, Friends of Jefferson Library. In order to fund this capital project independent of the city, FOJL spent several years fundraising – with everything from bake sales to foundation sponsorship.
Read MoreThis is the first post in a new series here on the blog, Interiors and Materials, where we’ll shed some light on our process of identifying and selecting materials for a project. These choices have a huge impact on the way that a space is perceived and experienced. Materials should be seamlessly integrated with the architecture while adding an additional layer of complexity to the space, one that expresses the client's unique personality.
Read MoreA unique aspect of the University of Oregon campus is, if you dig more than 5 or 6 feet underground, there’s a good chance you will hit rock – specifically the Eugene Formation, a local geologic formation that has preserved fossils dating back to the Paleogene period.
Read MoreThe South Hills House has come a long way since fall of last year. Here is a construction sequence of the terrace. One can see the clear volumes and signature cantilevered roof taking shape, the dramatic slope of the site being reconciled, and the envelope—an Equitone fibre-cement rainscreen system—being developed. Currently, the owners are in the process of moving into their new home.
Read More
