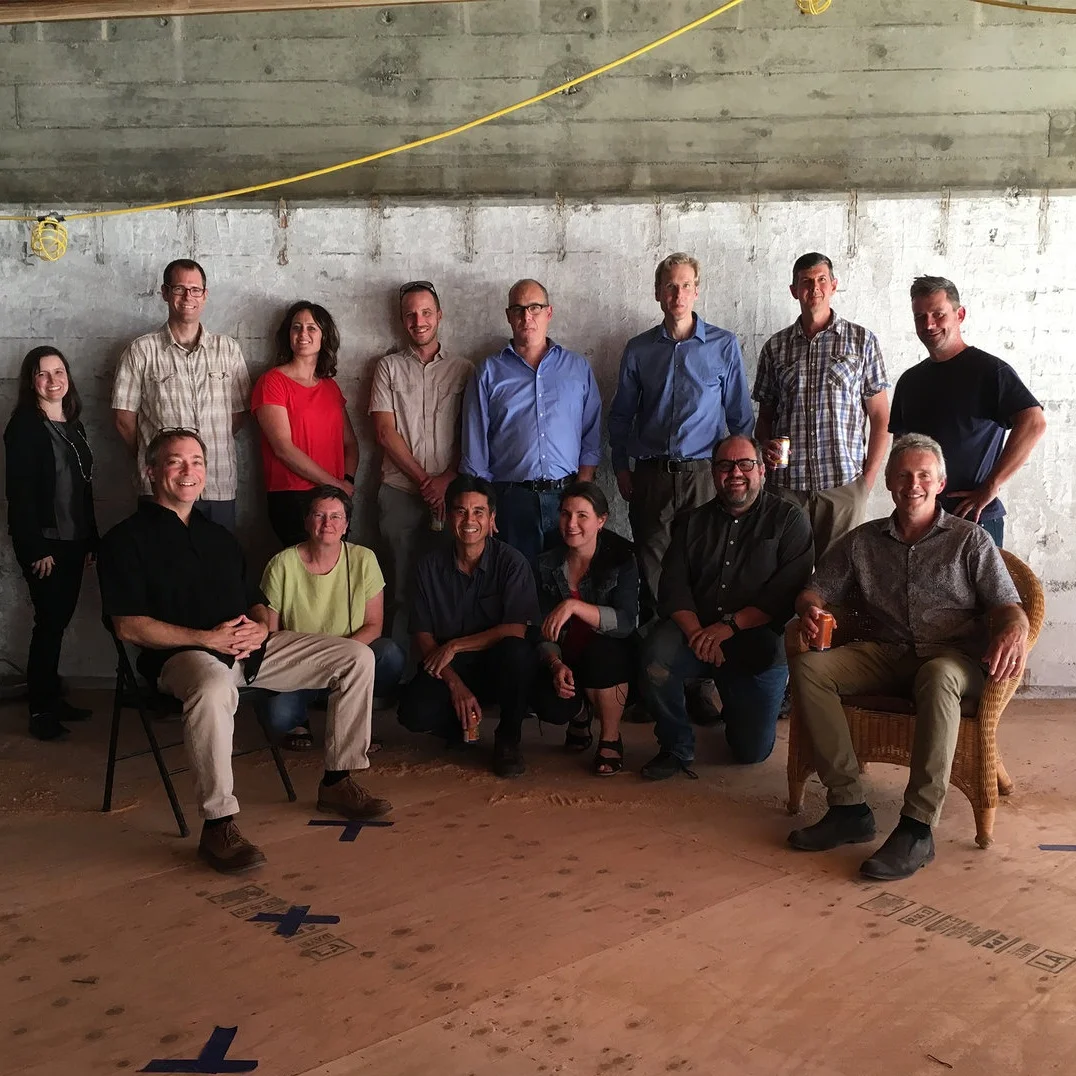There is a buzz of activity at Crescent Village East and the Inkwell Building with tenant improvements and upgrades to leasable spaces underway. NorthFork, a new restaurant serving rustic comfort food and craft beer, as well as a veterinarian office are joining the ground-floor mix of retail, restaurants, and offices at Crescent Village.
Read MorePacific Hall is being transformed into a new research hub for the Human Physiology, Geography, and Anthropology departments at the UO. A typical lab has four open bays, each 10’8” by 22’0”, and a fifth, enclosed bay that serves as flex space for a clean room, biopsy room, data analysis area, and/or office. Each entry will be storefront and have a seating bench for socializing in the corridor. Alignment of entry zones across corridors creates sight lines between labs and to the outdoors.
Read MoreKen Hutchinson of Rowell Brokaw and Andy Driscoll of Essex Construction lead a tour of Amazon Corner for University of Oregon architecture students. Amazon Corner is a 120,000 sf mixed-use apartment building in South Eugene. This 4-over-1 building has four floors of wood framed construction above ground floor and second floor post-tensioned concrete slabs.
Read MoreDuring a planned power outage for the Pacific Hall renovation to replace the rooftop electrical transformer this weekend, the Pacific team encountered a serious problem. When power was transferred to backup Friday evening around 6pm and the old transformer removed, it was discovered that the steel structure under the platform supporting the existing transformer was nothing like the as-builts the design team had been working from. The original plan to modify the existing structure to accommodate the new, 40% heavier transformer no longer made sense.
Read MoreAfter seven years of passionate fundraising, the Jefferson Library is under construction. Adjacent to the City Hall, the library will serve its growing population's needs, offering multi-media services and a civic meeting room.
Read MoreEarly in the design phase of the Roseburg Forest Products (RFP) project, Rowell Brokaw travelled with the RFP design team to the DIRTT headquarters in Calgary, Canada. Since 2003, DIRTT has been creating innovative modular wall systems. During their visit, the design team saw a glass wall full of lemons that DIRTT had created for Mike’s Hard Lemonade.
Read MoreProject architect Frank Visconti and landscape architect Lorri Nelson go over details with Wilbur Burge, project manager for 2G Construction. The South Hills Houseis taking shape: concrete retaining walls and foundation have been poured, the wood formwork will come down soon, and the footprint is starting to be framed.
Read MoreRB staff envision their open office at 1203 Willamette. The plan includes new skylights, a gypcrete floor system, exposed wood roof framing and board formed concrete walls, and a REHAU window system on the second floor exterior.
Read MoreRenovation moving forward at 1203 Willamette, a mixed-use office and retail building. This will be the third substantial remodel since the original building’s construction in 1942 and expansion in 1946. A goal of the current remodel is to expose the structure, including the existing wood columns, wood ceiling joists, and board formed concrete walls. Structural upgrades, such as glulam beams, have been added to the 36,000-square-foot building. The west elevation facing Willamette Street will be storefront, windows, and wood finishes.
Read MoreConstruction is moving along at Amazon Corner, a mixed-use apartment building at 32nd Avenue and Hilyard Street in South Eugene. Construction has come a long way since the formwork and concrete placement in the basement level in late June. Enjoy these drone pics and close-ups, courtesy of Essex General Construction.
Read MoreConstruction is moving at a brisk pace at Roseburg Forest Product's new headquarters building in Springfield, Oregon. Exterior painting and interior installations are currently underway. Construction will be complete in August 2016. McKenzie Commercial Contractors is the general contractor.
Read MoreArchitects Greg Brokaw and John Rowell and business owner Kaz Oveissi are close to breaking ground on a significant new building in downtown Eugene. But this isn’t the controversial on-hold proposal to build an apartment and retail building on Broadway Plaza, the city-owned public space known better as Kesey Square.
Read MoreMcKenzie Commercial Contractors held an open house on the Eugene City Hall site to talk to subcontractors and maximize the number of bids McKenzie will received. The bids submitted to the contractor will shape the City Hall budget proposal that is to come before the City Council for its review and vote this summer. Download PDF presented at Tuesday's open house.
Read MoreRowell Brokaw staff toured the Roseburg Forest Products New Headquarters project last week. Currently under construction in Springfield, Oregon, the 40,000 sf building is expected to be complete in September 2016. A big thank you to general contractor, McKenzie Commercial for treating us to some delicious cheesecake from Sweetlife.
Read More













