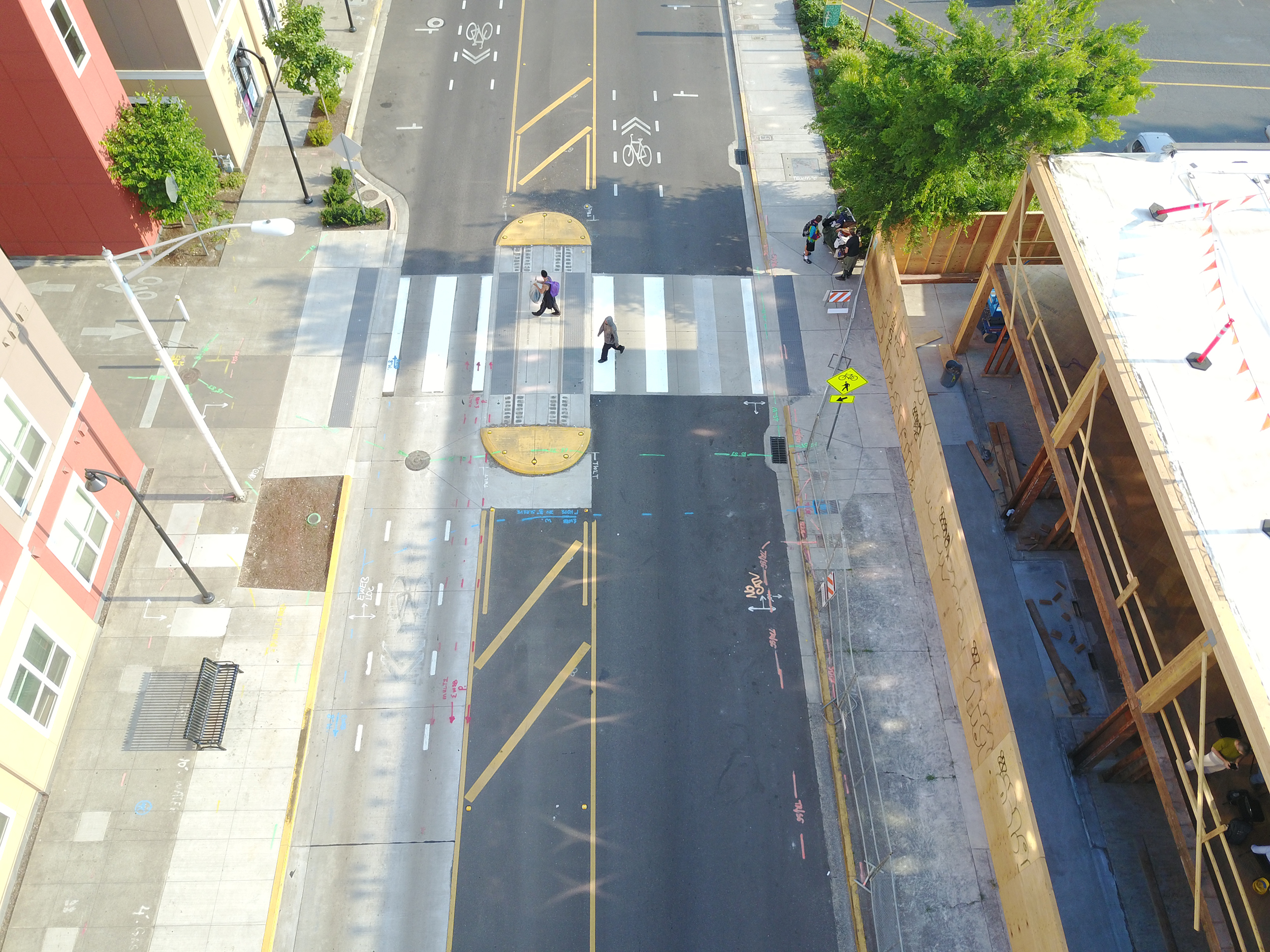Drone Pics of 1203 Willamette
Renovation moving forward at 1203 Willamette, a mixed-use office and retail building.
This will be the third substantial remodel since the original building’s construction in 1942 and expansion in 1946. A goal of the current remodel is to expose the structure, including the existing wood columns, wood ceiling joists, and board formed concrete walls. Structural upgrades, such as glulam beams, have been added to the 36,000-square-foot building. The west elevation facing Willamette Street will be storefront, windows, and wood finishes.
Work on the roof has already begun. Essex General Construction is removing the existing roof and replacing it with a new single-ply membrane roof. They are removing the mechanical system and installing new HVAC units on the roof. Skylights will also be added.
The core and shell portion of the building is scheduled to be completed in the fall.



