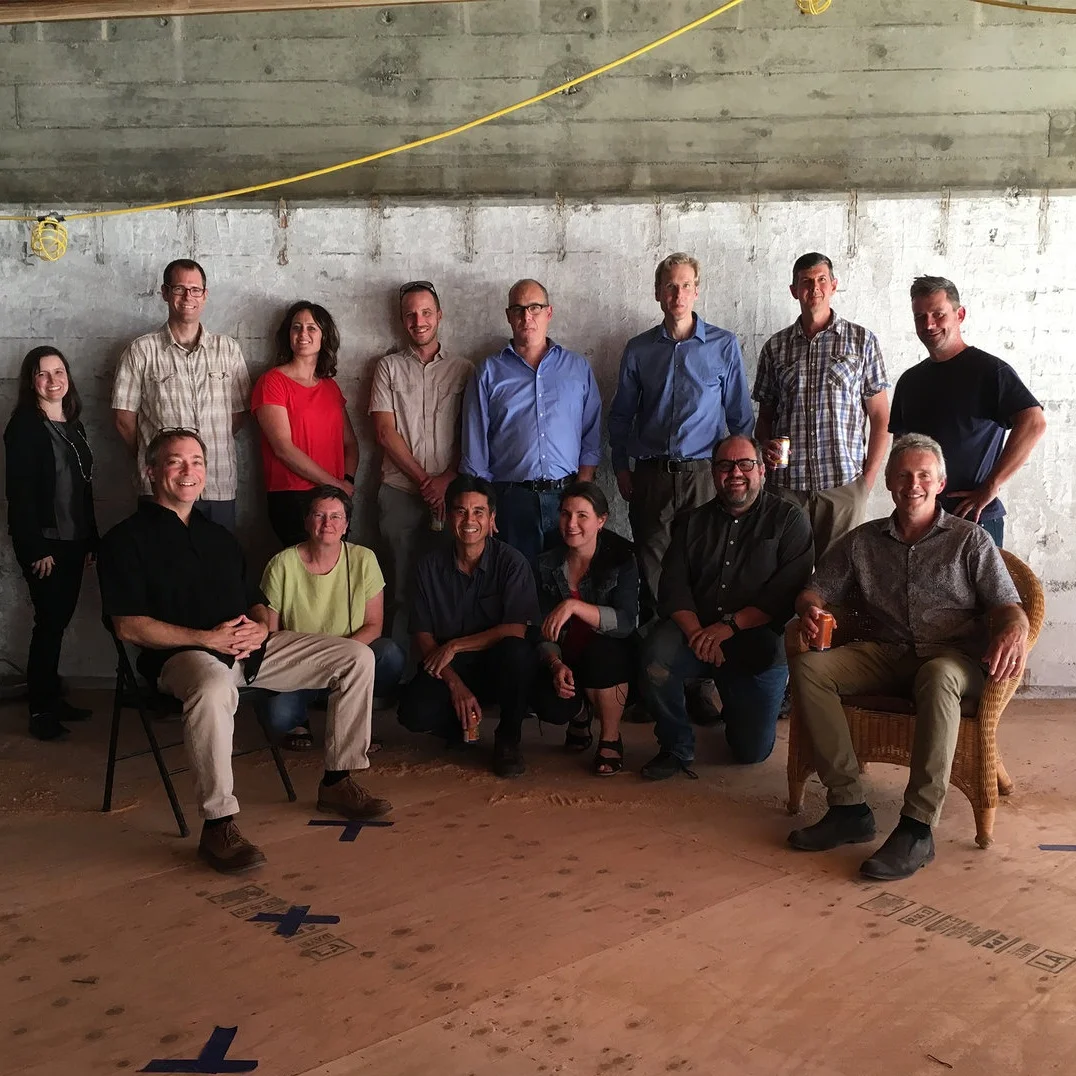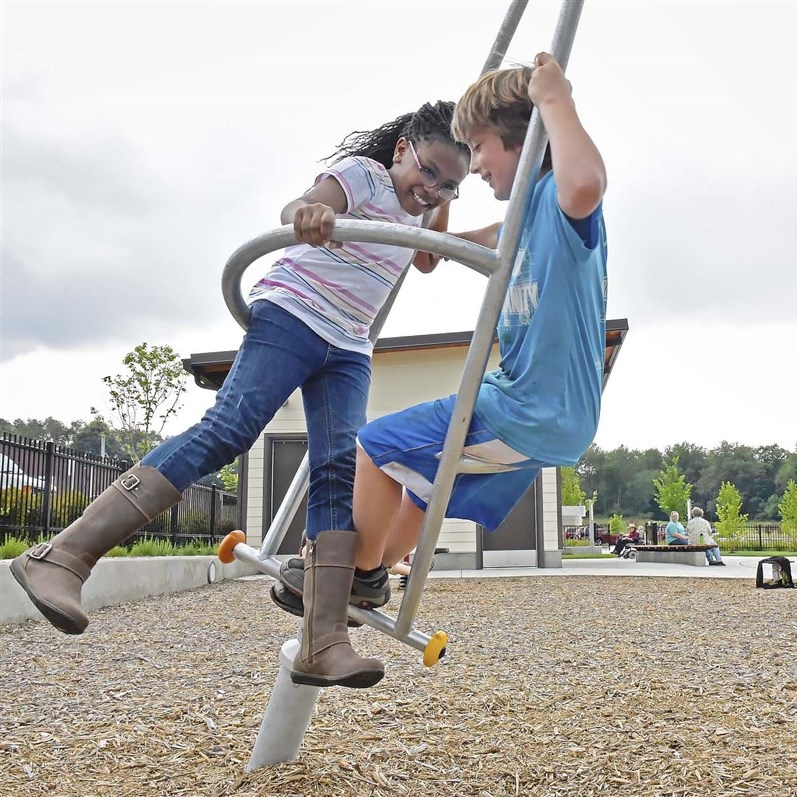After seven years of passionate fundraising, the Jefferson Library is under construction. Adjacent to the City Hall, the library will serve its growing population's needs, offering multi-media services and a civic meeting room.
Read MoreJohn Rowell spent the last couple of weeks mentoring Phillip Bindeman, a senior at South Eugene High School. Phillip shadowed John, observing all that goes into his job as a Principal. He says of his experience, “I had an image of architecture as people drawing all the time. I realize now it’s a lot more social than I thought. There are lots of meetings, especially for John and Greg.
Read MoreRB celebrates another great year as a firm at the annual summer party. This year the party was in Dexter, OR.
Read MoreThe city of Eugene is aiming to complete construction for a park and other riverfront redevelopment by 2021. The future park is part of the city’s Riverfront Urban Renewal District, which includes 16 acres of riverfront property sold by the Eugene Water and Electric Board to the city for $5.75 million in 2016
Read MoreEarly in the design phase of the Roseburg Forest Products (RFP) project, Rowell Brokaw travelled with the RFP design team to the DIRTT headquarters in Calgary, Canada. Since 2003, DIRTT has been creating innovative modular wall systems. During their visit, the design team saw a glass wall full of lemons that DIRTT had created for Mike’s Hard Lemonade.
Read MorePeter Utsey and Nicola Fucigna climbed up on the office roof to experience the solar eclipse. Many other Eugenians had the same idea. Kesey square also had a small crowd of solar gazers. Note the streetlights coming on at 10:17 in the morning.
Read MoreProject architect Frank Visconti and landscape architect Lorri Nelson go over details with Wilbur Burge, project manager for 2G Construction. The South Hills Houseis taking shape: concrete retaining walls and foundation have been poured, the wood formwork will come down soon, and the footprint is starting to be framed.
Read MoreRB staff envision their open office at 1203 Willamette. The plan includes new skylights, a gypcrete floor system, exposed wood roof framing and board formed concrete walls, and a REHAU window system on the second floor exterior.
Read MoreRenovation moving forward at 1203 Willamette, a mixed-use office and retail building. This will be the third substantial remodel since the original building’s construction in 1942 and expansion in 1946. A goal of the current remodel is to expose the structure, including the existing wood columns, wood ceiling joists, and board formed concrete walls. Structural upgrades, such as glulam beams, have been added to the 36,000-square-foot building. The west elevation facing Willamette Street will be storefront, windows, and wood finishes.
Read MoreRB Staff enjoyed some wings and drinks at the soft opening of Hot Mama’s Kitchen+Bar in Oakway Center. The new space has a 12-seat teak wood bar, a 90-seat dining room, a 40-seat mezzanine level, and a 20-seat outdoor area.
Read MoreWhen were you elected and how long will you serve?
I was elected in January 2017 by the current president Katie Hall. I’ve been involved in the AIA since 1991. I served on the board of directors in Florida in 1991 and in New York in 2004. The position is really three years: the first year, you shadow the current president; then you are the president; then the next year, the next president shadows you.
Mark Young, AIA, LEED AP BD+C, principal at Rowell Brokaw, said this project stands apart from other projects the firm has done on the campus because of the unique and innovative program involved. “There isn’t much precedent to rely on, so programming has been very exploratory. There have been significant discoveries about the program that have come about through the design of the building,” he said. “In addition, the central location in the historic campus core brings a higher level of visibility and scrutiny to the project, much more than our previous work at the University of Oregon.”
Read MoreConstruction is moving along at Amazon Corner, a mixed-use apartment building at 32nd Avenue and Hilyard Street in South Eugene. Construction has come a long way since the formwork and concrete placement in the basement level in late June. Enjoy these drone pics and close-ups, courtesy of Essex General Construction.
Read MoreNicola recently joined Rowell Brokaw as both a Marketing Coordinator and Designer. She brings to the firm strong writing, communication, and design skills. Nicola has extensive experience in publishing and teaching.
Read MoreRB Staff enjoyed the Eugene Emeralds ball game with Andersen Construction. Sluggo came over to say hi.
Read MoreA new play area in Zelienople may look like a regular playground, but for the kids at Glade Run Lutheran Services it is so much more. The playground, which is scheduled to have its public grand opening on Tuesday, is one of less than a dozen playgrounds in the country designed specifically with autistic children in mind.
Read MoreArchitects are always in search of new ways to help clients inhabit an unbuilt space. Rowell Brokaw has been experimenting with Oculus Rift, a virtual reality headset developed by Oculus VR. It allows the viewer to visually move through 3D spaces: spinning a full 360 degrees through a panorama and clicking to enter another space. Originally designed for video gaming, Oculus Rift is finding other applications in the movie industry, social spheres, and architecture.
Read More

















