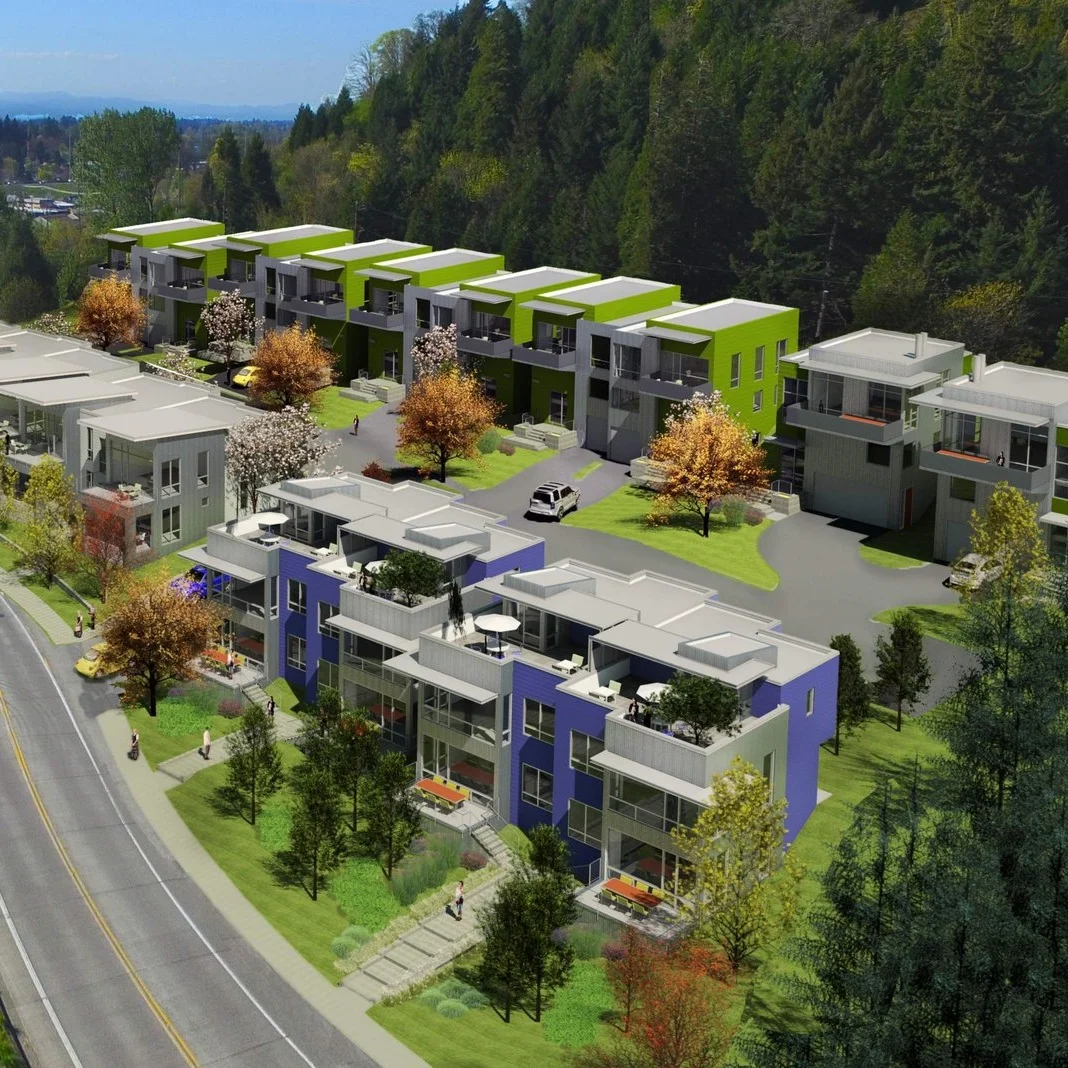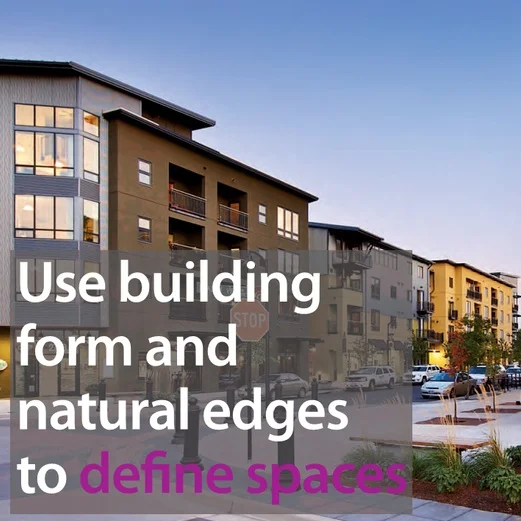“At the southern base of Skinner Butte sits the historic Shelton-McMurphey-Johnson House, built in the 1880s, the Ya-Po-Ah Terrace senior living tower, built in the 1960s, and an apartment complex built in the 1970s.
Now a group of local developers hopes to add a touch of modern living to the base of the butte with the first new construction around the Eugene landmark in nearly a half-century.”
Read More




