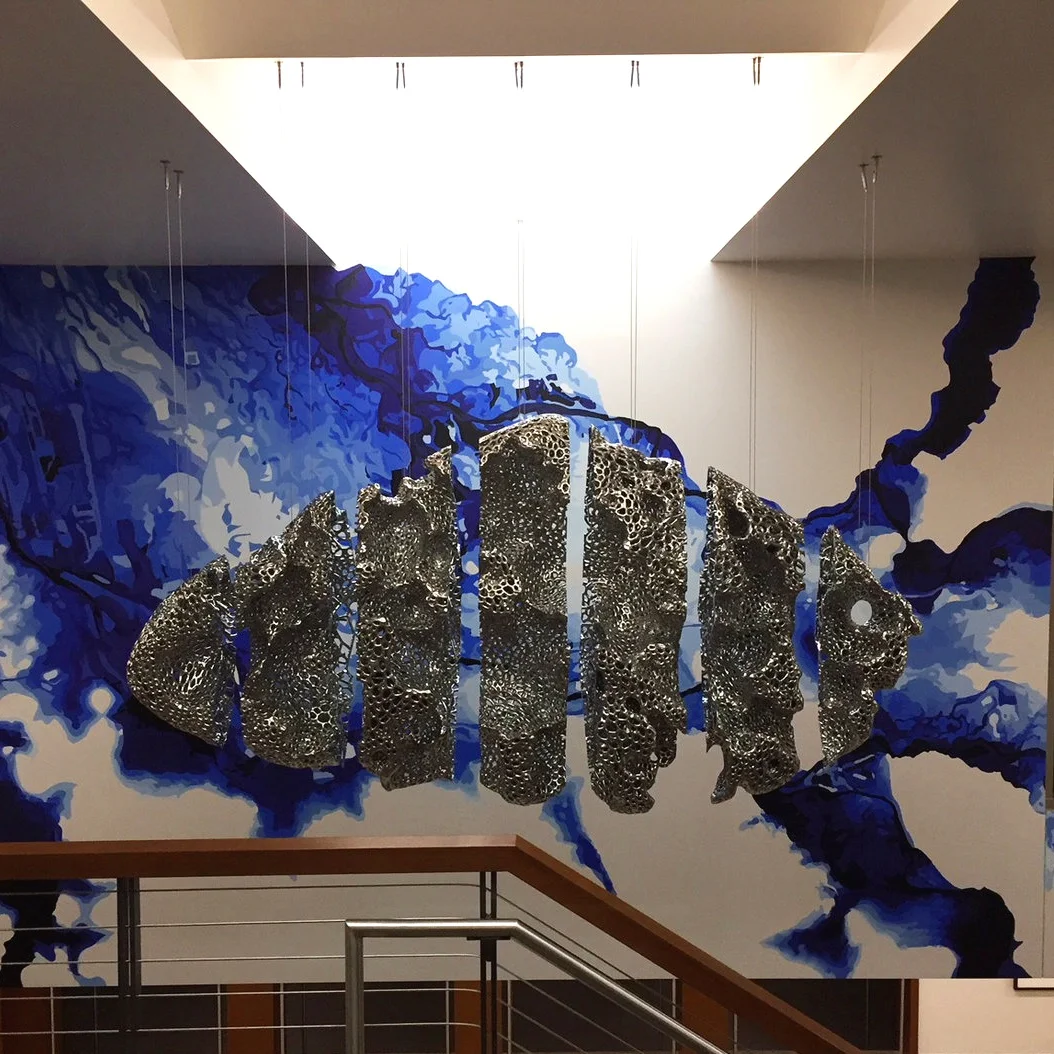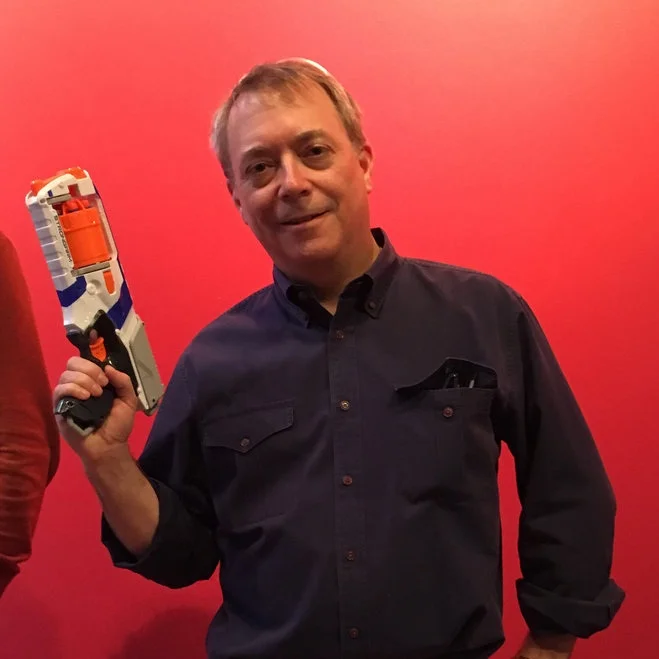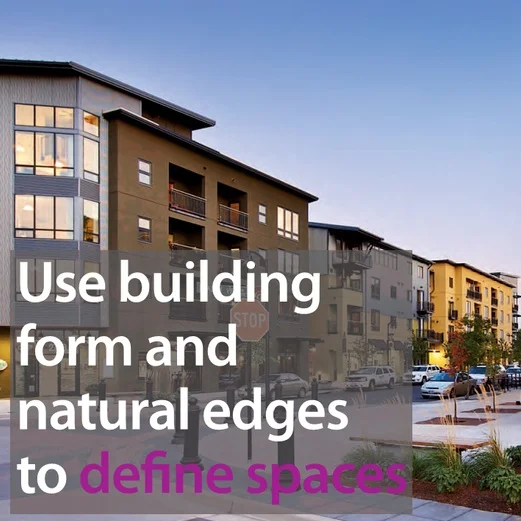UO President Michael H. Schill sent the following 'Open Mike' message to the campus community:
Dear colleagues and friends,
As I write this Open Mike, I feel the earth move under my feet. Before you get concerned that I am singing Carole King songs (she is one of my favorites) or having a nightmare about the Cascadia Subduction Zone, you should understand that just outside my office massive trucks and bulldozers are busy breaking ground for the new Willie and Donald Tykeson Hall, the college and careers building. Since the start of the term, construction crews have been diligently digging, hammering, and preparing the site for a stunning new building that will open in fall 2019. It is noisy; it is loud; and sometimes it feels like the earth really is moving, but it is all for a great and important cause.
Read More

















