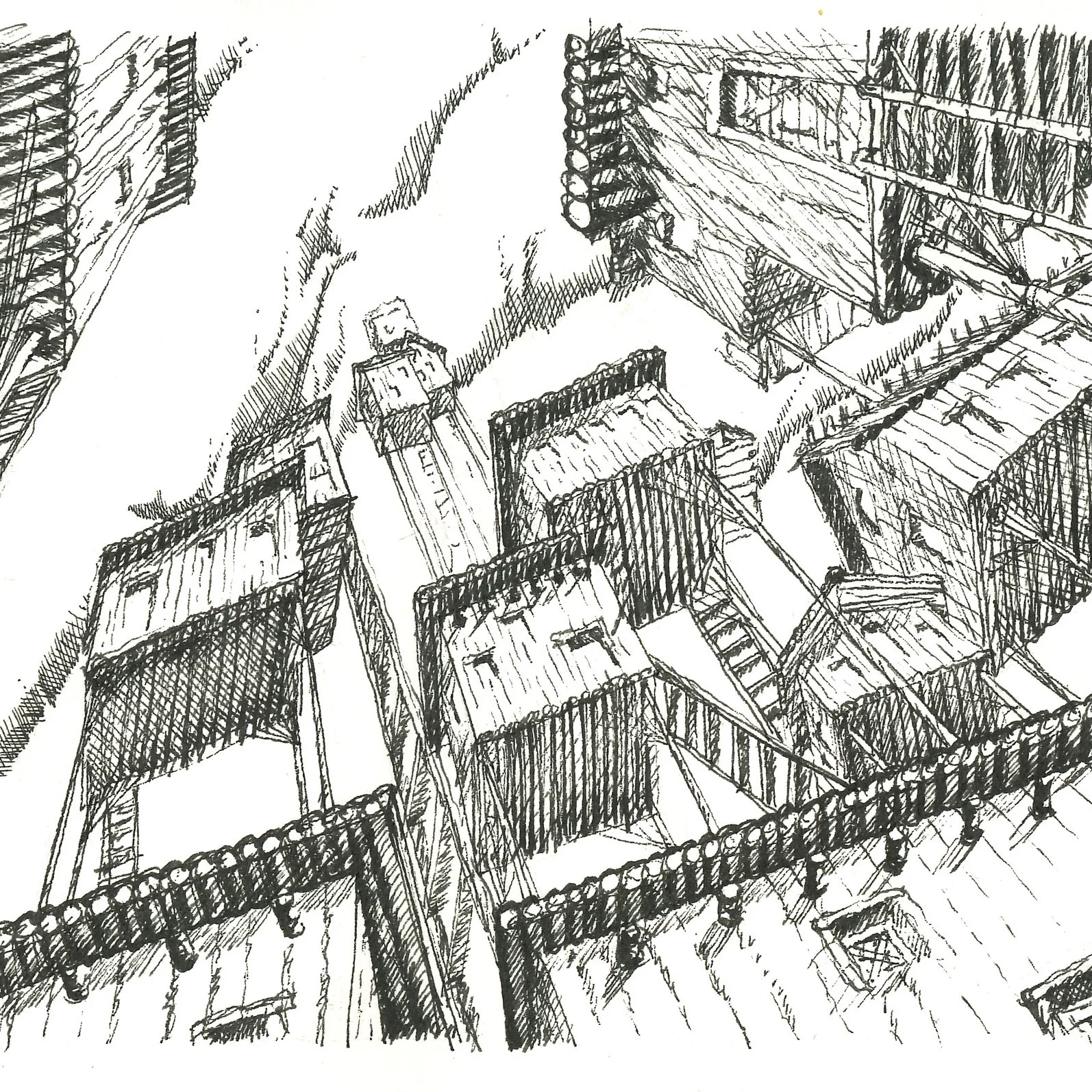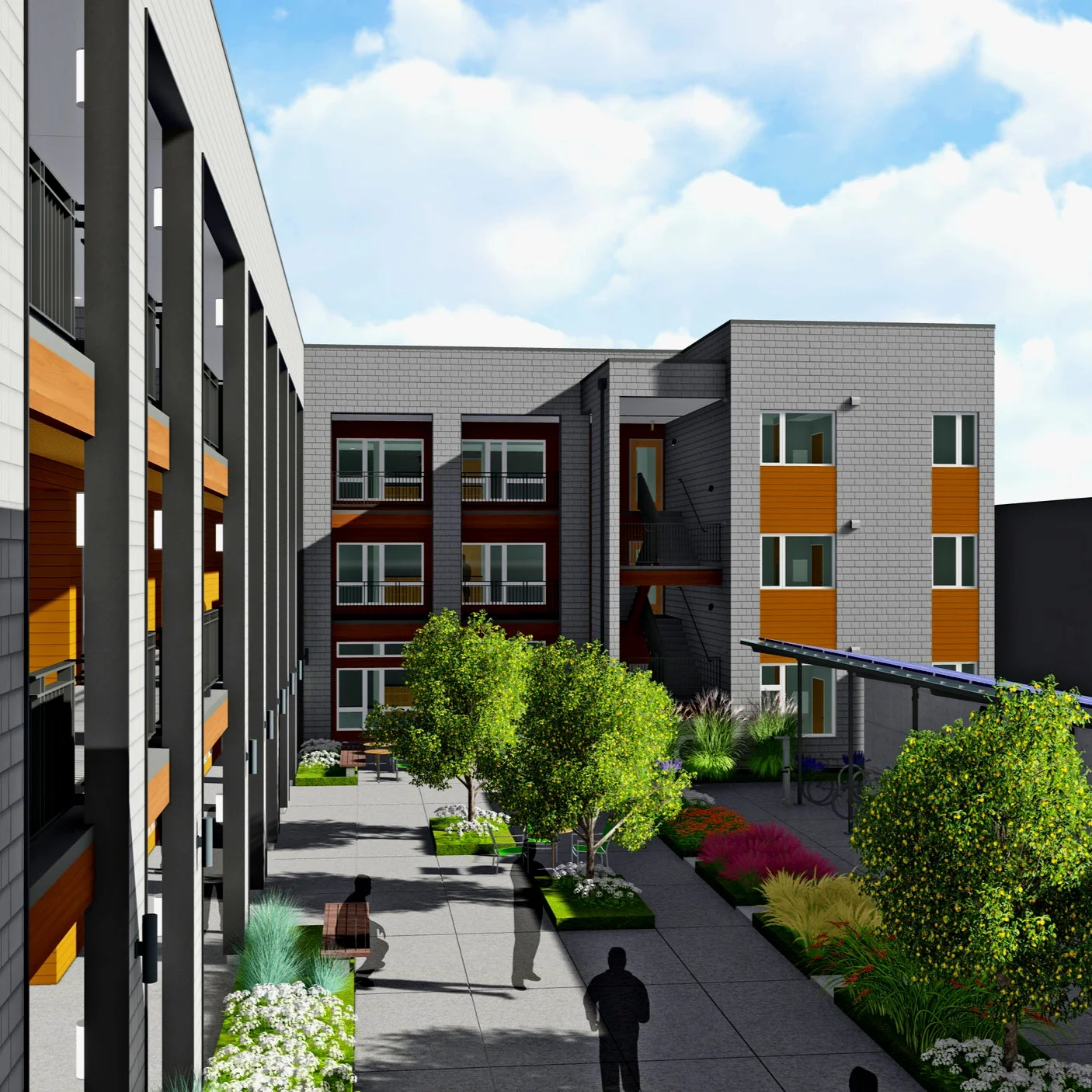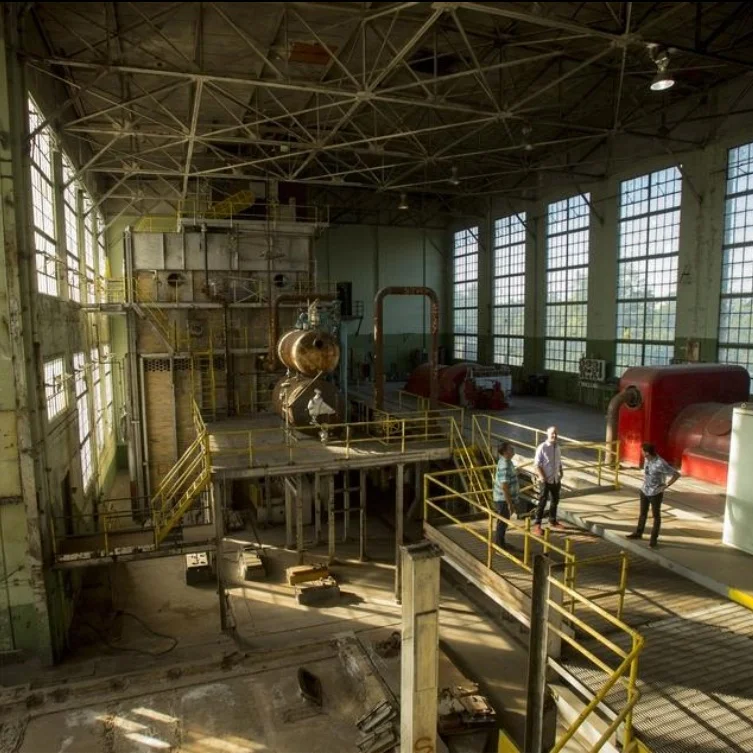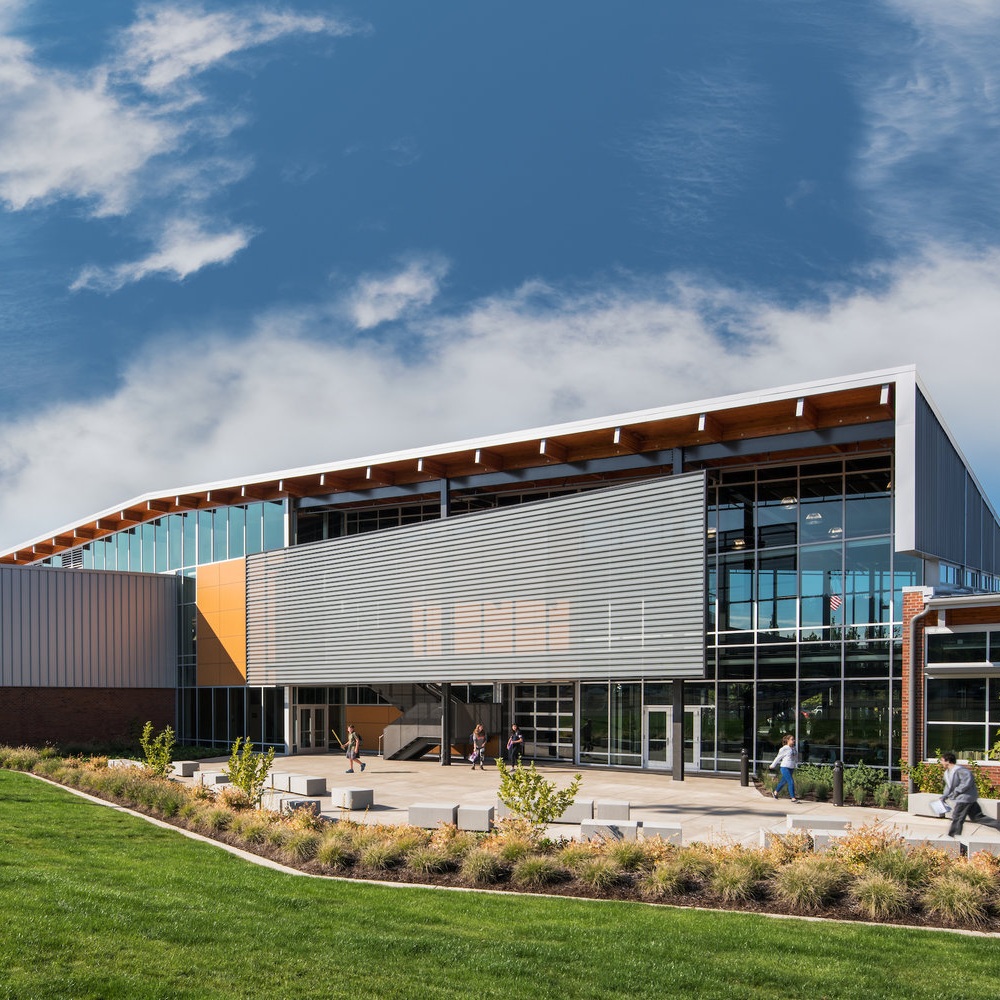Italo Calvino's Invisible Cities has captured the imagination of many architects, including RB’s Mark Young and Nicola Fucigna. When Mark was studying abroad in Copenhagen as an undergrad, he illustrated all 55 cities. A collection of these illustrations are featured in Construction, a quarterly online literary magazine, where Nicola runs an architecture column on the poetics of real and imagined spaces.
Read MoreDuring Head Start of Lane County’s All Staff Event, Lorri Nelson was recognized as one of a handful of “community members who have given, supported, and are champions of Head Start.” Lorri is honored to receive this award. She has loved working with the Head Start staff to integrate natural play areas into various school sites.
Read MoreThe UO Robinson Theater Rigging Replacement project has been successfully completed. All of the obsolete, existing equipment was replaced with contemporary stage rigging equipment. This rigging includes rope lines, blocks (pulleys), and counterweights that allow a stage crew to “fly” or hoist objects—such as lights, curtains, and scenery—out of view of the stage. Rowell Brokaw worked with PLA Theatrical Consultants, Systems West Engineers as electrical consultants, the Ausland Group as general contractor, Stagecraft Industries as the rigging subcontractor, and JKG Electric as subcontractors to complete the project.
Read MoreToday the Eureka Design Review Committee approved plans for development of an apartment complex on the corner of Fourth Street between B and C Streets in Eureka, intended to house veterans and people at risk of homelessness.
“We’re just trying to help the community, help the people on the streets and give them a leg up,” Development company Danco CommunitiesPresident Chris Dart told the Outpost.
Read MoreRowell Brokaw, deChase Miksis, Trifoia, Watkinson Laird Rubenstein Attorneys, & Claim 52 held an open house at 1203 Willamette. The event was catered by Saucefly. The whole building was opened up for visitors to explore all the offices in the newly remodeled building. It was fascinating to see the various ways that each office has developed its workspace in the exposed timber structure.
Read MoreTykeson Hall’s “topping out” was celebrated this Friday. Willie Tykeson, Dean Marcus, other key donors and UO members, and the construction workers on the building signed the final steel beam that was then, via a crane, lifted into place. The ceremony commemorates the completion of the last major piece of structure for the project. Now the construction team—Fortis Construction and its many subcontractors—with support of the design team will turn to the cladding of the building, followed by installation of the interior finishes. Tykeson is slated to open in Fall 2019.
Read More“Eugene officials are putting their faith in a group of prominent local developers, architects and business executives to transform the former Eugene Water & Electric Board steam plant.
The city announced Tuesday that it had picked a team led by Mark Miksis of deChase Miksis Development and Arcimoto CEO Mark Frohnmayer to submit a formal proposal for the 87-year-old steam plant’s redevelopment. City officials chose the team over two other groups that expressed interest earlier this year.”
Read MoreThis summer Julia Chou joined us for an internship. Julia grew up in Eugene and as part of her senior project in high school she completed her job shadow at Rowell Brokaw’s old office. She is now entering her second year in the architecture department at Syracuse University.
Julia worked on several projects in the office: renderings of 1235 Willamette, a Revit model of the Steam Plant (formerly owned by EWEB), and signage for Rowell Brokaw’s office. She worked closely with John Rowell and Patrick Hannah.
Read MoreProject Manager Tricia Berg and Project Architect Austin Bailey met with Principal Investigators Anthony Koppers and Joseph Stoner at Oregon State University’s new Marine and Geology Repository. The researchers are cataloguing and organizing the recently arrived Antarctic Core Collection in the new facility.
Read More“Perched far above the claustrophobic PLC offices, looming over the infamous steps of Johnson Hall, sits a 172 EC-B Liebherr tower crane. Standing at more than 200 feet in the air, the view from the crane’s cab might be one of the best in town. On a clear day, one can see everything from Eugene’s east hills and Hendricks Park to the city’s tallest building, the Ya-Po-Ah Terrace.”
Read MoreShout out to Project Superintendent Trevor Mael, Project Manager Dan Skotte, and their team at Essex General Construction for making all these vignettes possible!
Read MoreSteps in the Sequence:
1. Existing 2017 Facade 2. Existing Facade Stripped Back to Reveal Original Structure 3. Existing Columns Reinforced and New Columns Inserted 4. Glulam and Concrete Shear Wall Inserted; Weather Barrier Going in Place 5. Windows, Garage Doors, and Cladding Installed 6. Finished 2018 Facade
Read MoreProject Manager Tricia Berg stepped into the −13°C ice core freezer as part of her punch list for the OSU Marine and Geology Repository. In order to ensure the perfect temperature for ice cores collected around the world, this room is equipped with evaporators, insulated sandwich panels, and an insulated concrete slab. Tricia also inspected the sediment sample rooms where sediments will be placed within the 23' tall space on 19' racks. A specialized sprinkler system with high pressure water serves as a back-up emergency system for the space. In the coming weeks, precious ice and sediment cores, acquired from Florida State under a national grant program, will be stored in OSU's new repository facility.
Read MoreAs part of a 4th of July ceremony, Jefferson Library held a pet parade from their old library to their new one. The fire department led the parade and the sheriff brought up the rear to make sure no one got lost—participants included the Festival of Flowers Princess, stuffed animals, live pigs, a large snake, children, dogs, turtles, adults, wagon floats and much more. After some popsicles were consumed, there was a building tour of the new library. Move-in is slated for September.
Read MoreForm needs a face. The cladding for Amazon Corner is being installed. The building will feature a mix of brick veneer, Parklex, stucco, and metal cladding. The site is also coming along. A stormwater planter has been cast in the parking lot. A concrete, jogged walkway in the divider between lanes on Hilyard Street marks the beginning of a pedestrian crosswalk. Amazon Corner is anticipated to open in September.
Read MoreJury’s Comments: “A fantastic renovation of an existing school that interprets a new pedagogy for STEM curriculum with a new organization for this middle school. The result feels like a completely new institution that embraces open and transparent spaces for learning. New relationships are skillfully organized both in plan and section by providing places of learning for classes as well as small groups and individual spaces. The result is a unifying whole of existing spaces, materials, and structure with the new additions that create a complete translation for the school. Particular skill was demonstrated in the architectural treatments that unify existing structure, materials, and spaces with the new construction. The end result is both robust and delicate…elegant and durable.”
Read MoreEugene residents want a mix of urban and natural features in the planned Willamette riverfront park on the east edge of downtown.
City officials are soliciting ideas from the public to help create the park on a narrow stretch of the former Eugene Water & Electric Board utility yard next to the river. The 3-acre park, across the Willamette River from Alton Baker Park, is a key piece in the city’s plan to redevelop 16 acres of former EWEB property into a vibrant urban area.
Read MoreUnder the mentorship of Frank Visconti, University of Oregon student Steven Liang completed a Spring practicum with Rowell Brokaw. The purpose of the practicum is for the student to gain exposure to the many facets of real-life projects at an architecture firm. Among other experiences, Steven went on site visits and attended OAC meetings at Pacific Hall, Amazon Corner, and the South Hills House. He also gained knowledge of the latest architectural practices used in offices.
Read More

















