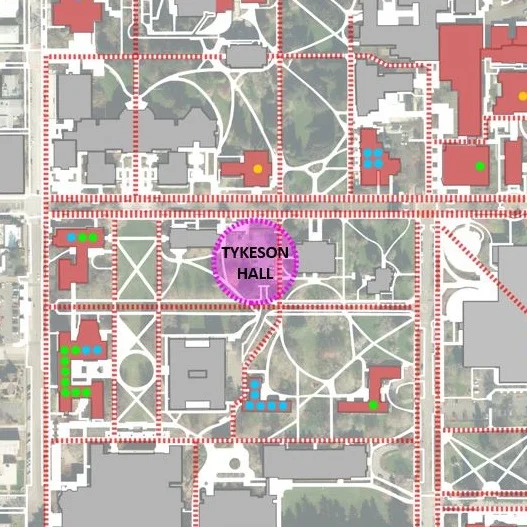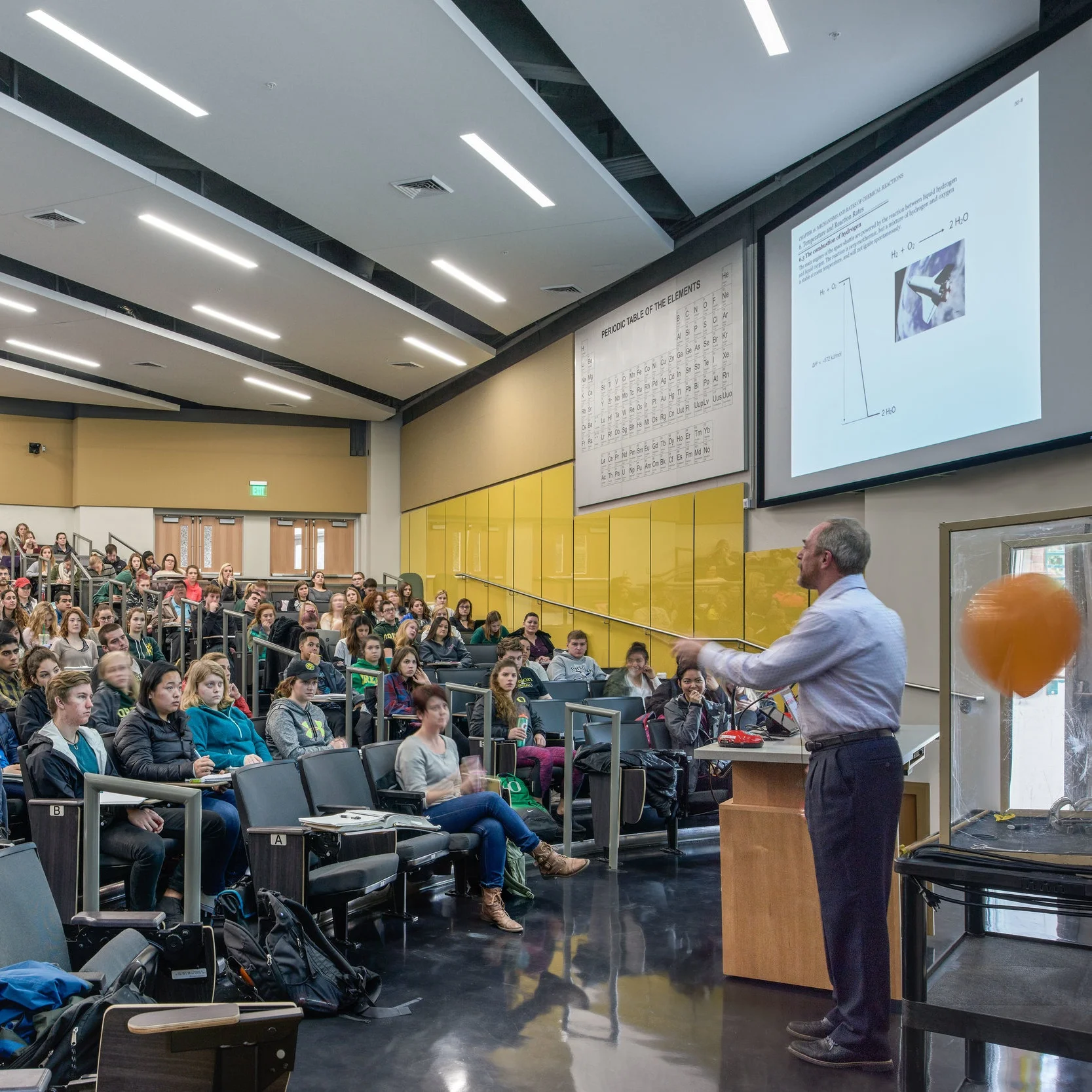We're happy to announce that Rowell Brokaw in association with Office 52 has been selected to design the new Tykeson College and Careers building at the University of Oregon. We're looking forward to the challenge of designing a new building in the campus core that expresses the UO's unique values and character, that connects to the historic and compelling open spaces, and that pushes the boundaries of the institution's commitment to execute high quality campus environments.
Read MoreRecent photos of Columbia Hall 150, 450-seat lecture hall, Alan Brandt Photography, Bend Oregon. This completed $2.2M renovation included a reorganization of internal circulation, improved accessibility, and new furnishings, finishes, lighting and audio visual systems. Mainly used for the sciences, the space is avail by able for all disciplines and for evening events.
Read MoreRowell Brokaw staff toured the Roseburg Forest Products New Headquarters project last week. Currently under construction in Springfield, Oregon, the 40,000 sf building is expected to be complete in September 2016. A big thank you to general contractor, McKenzie Commercial for treating us to some delicious cheesecake from Sweetlife.
Read MoreBHEGroup recently moved their offices into the heart of downtown Eugene when they relocated to the Woolworth Building. Rowell Brokaw worked with them to design their new office space representing their new name and brand. The plan features an open office against the south-facing windows with private and public meeting rooms available for small and large gatherings. The plan also includes landing work zones housing their reference library and sized to layout large drawing sets. The exposed ceiling, painted white, and other neutral finishes provided a canvas to feature the bright pop of their their new brand.
Read More



