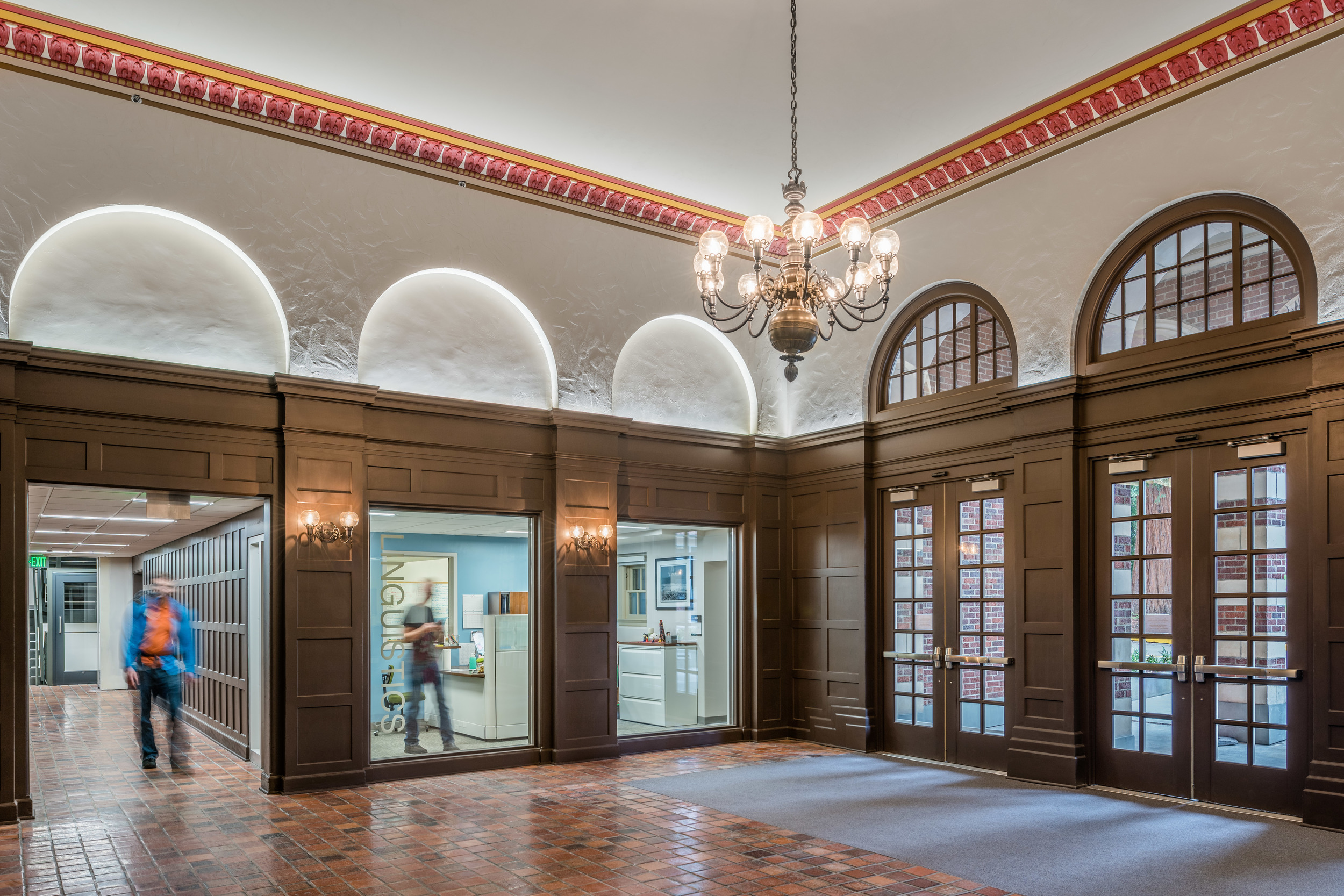UO Straub Hall is nearly complete
Photos by Alan Brandt Photography
This $44m remodel/addition, located in the University of Oregon campus center, is the first major improvement on the hall since its construction in 1928.
On track for completion next month, the design team of Rowell Brokaw Architects and Opsis Architecture was tasked with a complete remodel of an aged building where the main project goals were to preserve as much of the building's historic character as feasibly possible while also meeting the fundamental academic needs of students and faculty.
The renovation was a much-needed makeover to the old building, which was originally built as a four-story dormitory and later converted into an academic building in the 1970s.




