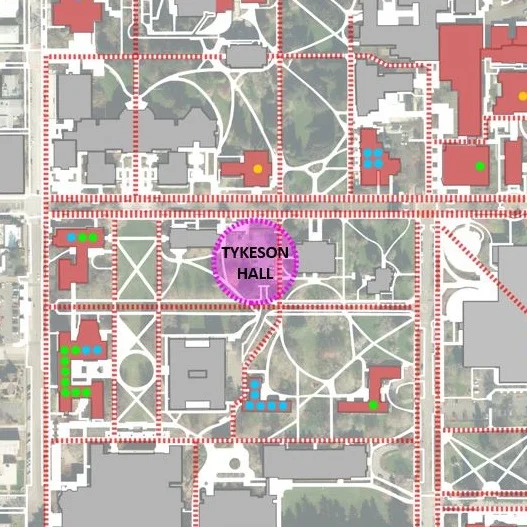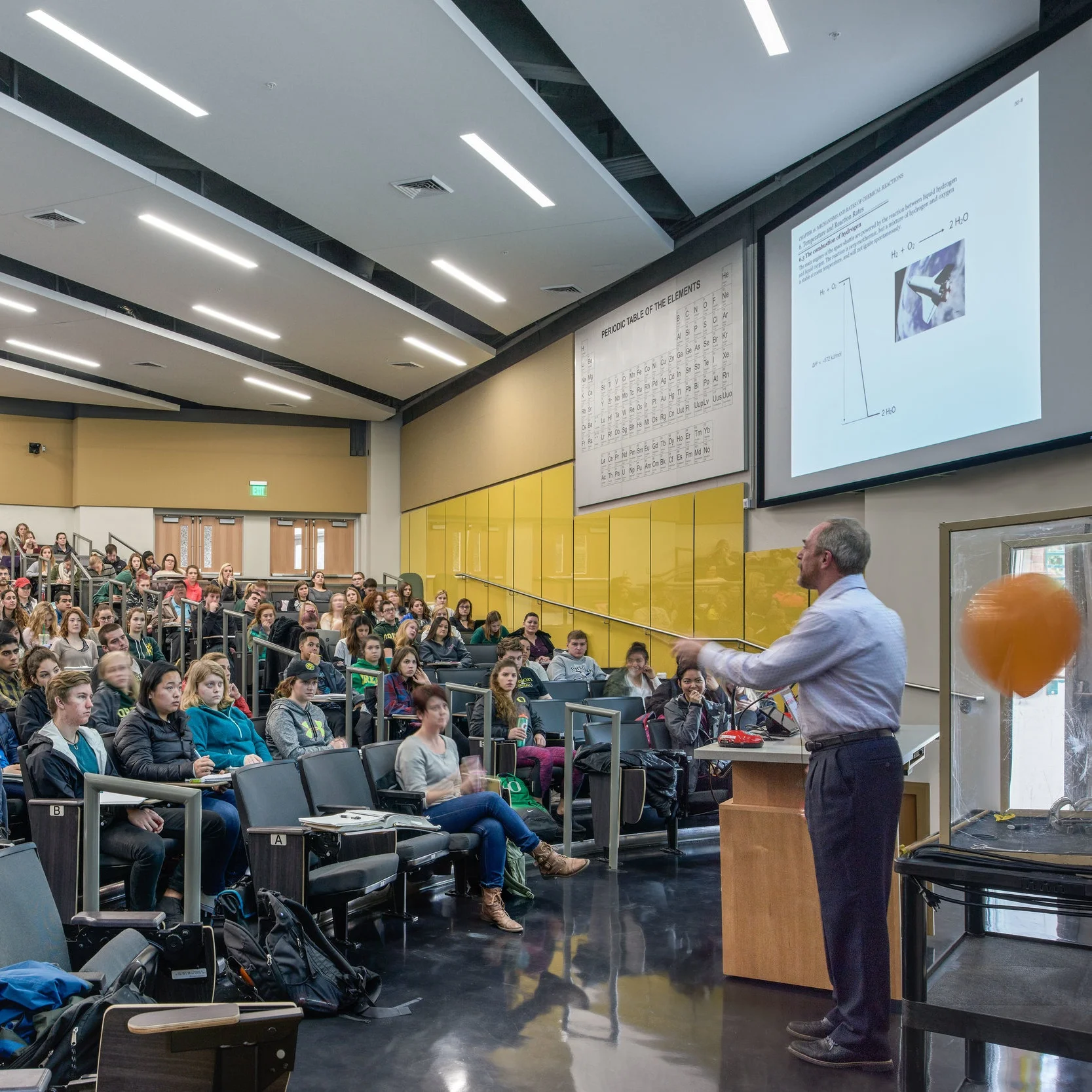Britni Jessup has brought a new focus on interior architecture to Rowell Brokaw in Eugene and shared her skills, in and out of architecture, as a volunteer in the community. Jessup is one of only three interior architects in Eugene accredited by the National Council of Interior Design Qualification, according to a letter nominating her for a 20 Under 40 award.
Read MoreStraub Hall Renovation and Classroom Addition recently received LEED Gold certification. In collaboration with Opsis Architecture, Rowell Brokaw Architects performed an extensive renovation, replacing the infrastructure and transforming the interior into a cutting-edge facility. Straub Hall now features a daylit large lecture auditorium.
Read MoreTricia Berg recently joined Rowell Brokaw Architects as an Architect and Project Manager. Tricia brings meticulous management skills and 20 years experience as a Project Architect to her role as Project Architect and Project Manager. She has worked with public agencies such as Lane County, City of Eugene, City of Newport, the State of Oregon Department of Administrative Services, and the University of Oregon on numerous projects over the past 12 years.
Read MoreParents get a chance to leave notes to their kids on the walls of newly renovated Columbia Hall 150, the second largest lecture hall at the University of Oregon. Rowell Brokaw completed the remodel in time for the start of school, Fall of 2016.
Read MoreConstruction is moving at a brisk pace at Roseburg Forest Product's new headquarters building in Springfield, Oregon. Exterior painting and interior installations are currently underway. Construction will be complete in August 2016. McKenzie Commercial Contractors is the general contractor.
Read MoreArchitects Greg Brokaw and John Rowell and business owner Kaz Oveissi are close to breaking ground on a significant new building in downtown Eugene. But this isn’t the controversial on-hold proposal to build an apartment and retail building on Broadway Plaza, the city-owned public space known better as Kesey Square.
Read MoreRB's Frank Visconti, who lives in Crescent Village, snapped this photo from his balcony on Saturday at the start of the second annual Pacific Northwest Marathon. Starting and finishing at Crescent Village, the Pacific Northwest Marathon is one of the flattest marathons in Oregon. Race organizers say it's a good race for beginners and a chance to help runners qualify for the Boston Marathon. In 2015, more than 10% of the marathon finishers qualified for Boston.
Read MoreFred Kent, founder and president of Project for Public Spaces (PPS), visited Eugene last week as part of the AIA SWO Design Excellence Making Great CitiesLecture Series. He is known throughout the world as a dynamic speaker and prolific ideas man. A leading authority on revitalizing city spaces and one of the foremost thinkers in livability, smart growth and the future of the city, Fred shared his knowledge and wisdom to a 200+ audience at the Hult Center for the Performing Arts.
Read MoreMcKenzie Commercial Contractors held an open house on the Eugene City Hall site to talk to subcontractors and maximize the number of bids McKenzie will received. The bids submitted to the contractor will shape the City Hall budget proposal that is to come before the City Council for its review and vote this summer. Download PDF presented at Tuesday's open house.
Read MoreWe were proud to sponsor The Give Me Sight Foundation Gala which which helps Dr. John Haines and his team purchase surgical supplies and equipment to bring sight to our world’s blind. Last Saturday evening, the Shedd Institute welcomed Dr. Haines and friends as they presented the 5th annual A NIGHT FOR SIGHT benefit concert and dinner in celebration and support of his work.
Read MoreDon't miss this Friday's Artwalk (5:30-8:00pm) featuring an exhibit of the Eugene Architects in Schools (AiS) programs at three different sites in Downtown Eugene -- Broadway Commerce Center (44 W Broadway), Eugene Public Library (100 W 10th Ave), and The Octagon (92 E Broadway)
Read MoreTwo Edison Elementary students (and kiddos of four RB staff) work hard to build a Tasting Stand at the school's latest garden work party. The Tasting Stand is being constructed through a City of Eugene Neighborhoods Matching Grant.
Read MoreWe're happy to announce that Rowell Brokaw in association with Office 52 has been selected to design the new Tykeson College and Careers building at the University of Oregon. We're looking forward to the challenge of designing a new building in the campus core that expresses the UO's unique values and character, that connects to the historic and compelling open spaces, and that pushes the boundaries of the institution's commitment to execute high quality campus environments.
Read MoreRecent photos of Columbia Hall 150, 450-seat lecture hall, Alan Brandt Photography, Bend Oregon. This completed $2.2M renovation included a reorganization of internal circulation, improved accessibility, and new furnishings, finishes, lighting and audio visual systems. Mainly used for the sciences, the space is avail by able for all disciplines and for evening events.
Read MoreRowell Brokaw staff toured the Roseburg Forest Products New Headquarters project last week. Currently under construction in Springfield, Oregon, the 40,000 sf building is expected to be complete in September 2016. A big thank you to general contractor, McKenzie Commercial for treating us to some delicious cheesecake from Sweetlife.
Read MoreKudos to former Rowell Brokaw designer, Jerome Tryon who was part of the winning design team in the 2016 Fairy Tales Architecture Competition. Created by Blank Space, the international contest invites architects, artists, and writers to pen their own architectural fairy tale narrative. Blank Space is an online platform for architecture founded in 2013 by Matthew Hoffman and Francesca Giuliani. Blank Space works to provide new opportunities such as competitions, for design to engage the public.
Read MoreBHEGroup recently moved their offices into the heart of downtown Eugene when they relocated to the Woolworth Building. Rowell Brokaw worked with them to design their new office space representing their new name and brand. The plan features an open office against the south-facing windows with private and public meeting rooms available for small and large gatherings. The plan also includes landing work zones housing their reference library and sized to layout large drawing sets. The exposed ceiling, painted white, and other neutral finishes provided a canvas to feature the bright pop of their their new brand.
Read More
















