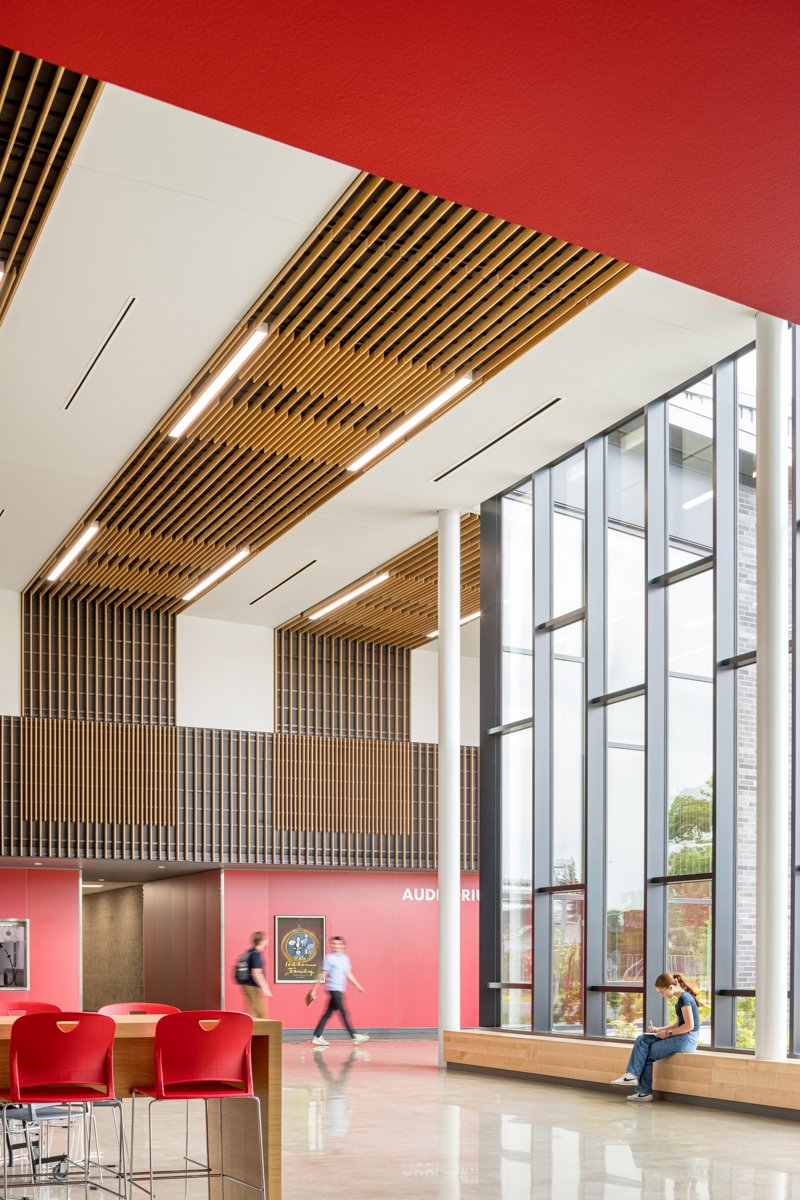4J North Eugene High School
In collaboration with Opsis Architecture.
Eugene, Oregon
The new North Eugene High School is a welcoming facility that creates a strong sense of community. Thanks to voters passing a bond measure in 2018, the first new 4J high school since 1966 will be built. The new 216,000-sf high school will have the capacity for 1,200 students and include 52 classrooms, a 425-seat auditorium, main and auxiliary gyms and PE facilities, and a library/media center. Because Career Technology Education (CTE) is an essential part of the school’s curriculum, flexible spaces support various programs, including Construction Technology, Digital Arts & Media, Computer & Information Services, Health Services, Child Development & Education, and Culinary Arts. The new building will open in September 2023.
A key element of the design is the entry sequence. The entry is set back into the site so that students and visitors, after parking or being dropped off, walk along a landscaped, tree-lined plaza before arriving. A glass curtain wall on the facade offers views into the building and the courtyard beyond. In addition to helping with wayfinding, this transparency creates an open and inclusive atmosphere with a strong indoor-outdoor connection. Upon entering, a student or visitor will be welcomed by the spacious two-story commons area, which serves as the hub of the school. The Commons directly connects to classrooms, the library, career counseling, administration offices, and the courtyard while serving as the primary area for dining and as gathering space for after-school athletics and performing arts events. Staggered wood slats on the ceiling and walls serve as baffles to minimize noise, while lending character and warmth to this large, active space.
At the heart of the school is the courtyard, which serves as a unifying space that visually connects everyone. The courtyard also organizes the interior loop circulation into a clear and continuous “main street.” By opening up the center of the building, it enables daylight to reach each classroom and supporting space. It helps keep outdoor activity internal to the school and offers a variety of uses, including informal meeting space and covered areas for eating and teaching.
The building actively engages the larger community. Early in the design, a “lantern” was developed as a building scale element to welcome the neighborhood. Positioned on the second floor of the front facade, the library/media center, which can be used as a community space, is illuminated at night to serve as a beacon. The building also has outward-facing community spaces. The entry plaza offers easy access to the performing arts auditorium and the main gym. On the southwest corner of the school is a community health center with its own discrete entry and vestibule. Another important aspect of the project that meets sustainability goals for the school and the larger community is a stormwater system integrated within the landscape design to treat water on site.





































