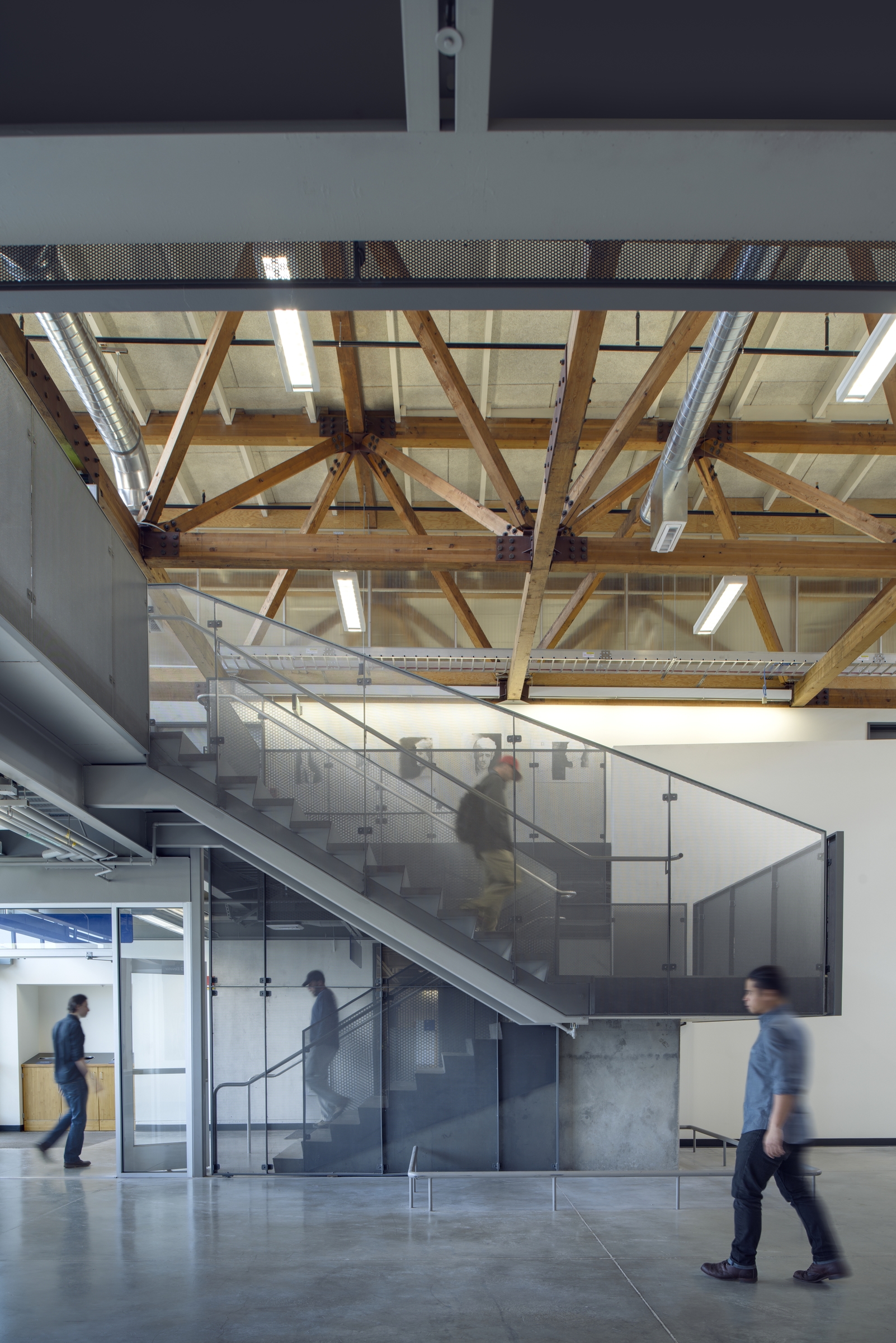LCC Art School and RTEC
2014 AIA / SWO Honor Award
2012 AIA / SWO Colleague's Choice Award
Rowell Brokaw Architects partnered with Opsis Architecture on this $8 million dollar adaptive re-use of an existing warehouse structure that was previously designed for LCC’s aviation program.
The new uses include the Art School, RTEC program, Recycling Center, and the Specialized Support Services program. The project involved the renovation of three buildings. A former 28,000 sf aviation technology hangar was converted to a 45,000 sf space housing studios, classrooms and offices for the Art and RTEC programs on two levels. A covered breezeway was converted to a 15,000 sf shop for the recycling program. In addition 20,000 sf of interior space in an adjacent existing building was remodeled to house the remainder of the Art program and the specialized Support Services program.
The tight budget required limited, but strategic design decisions. Elements such as the steel stairs, railings, and ramps supply the finer grained human scaled detail to the renovation. The character is explicitly industrial and in a few places expresses a whimsy and toughness found in the best buildings devoted to teaching visual arts and creative technology programs.
The building’s industrial nature is especially compatible with the two programs that now inhabit the space. The original vast volume of space capped with the 8 foot deep timber space frame system is experienced throughout the building, but now supports the many specialized spaces necessary for LCC’s programs, while creating common areas that encourage social interaction.


























