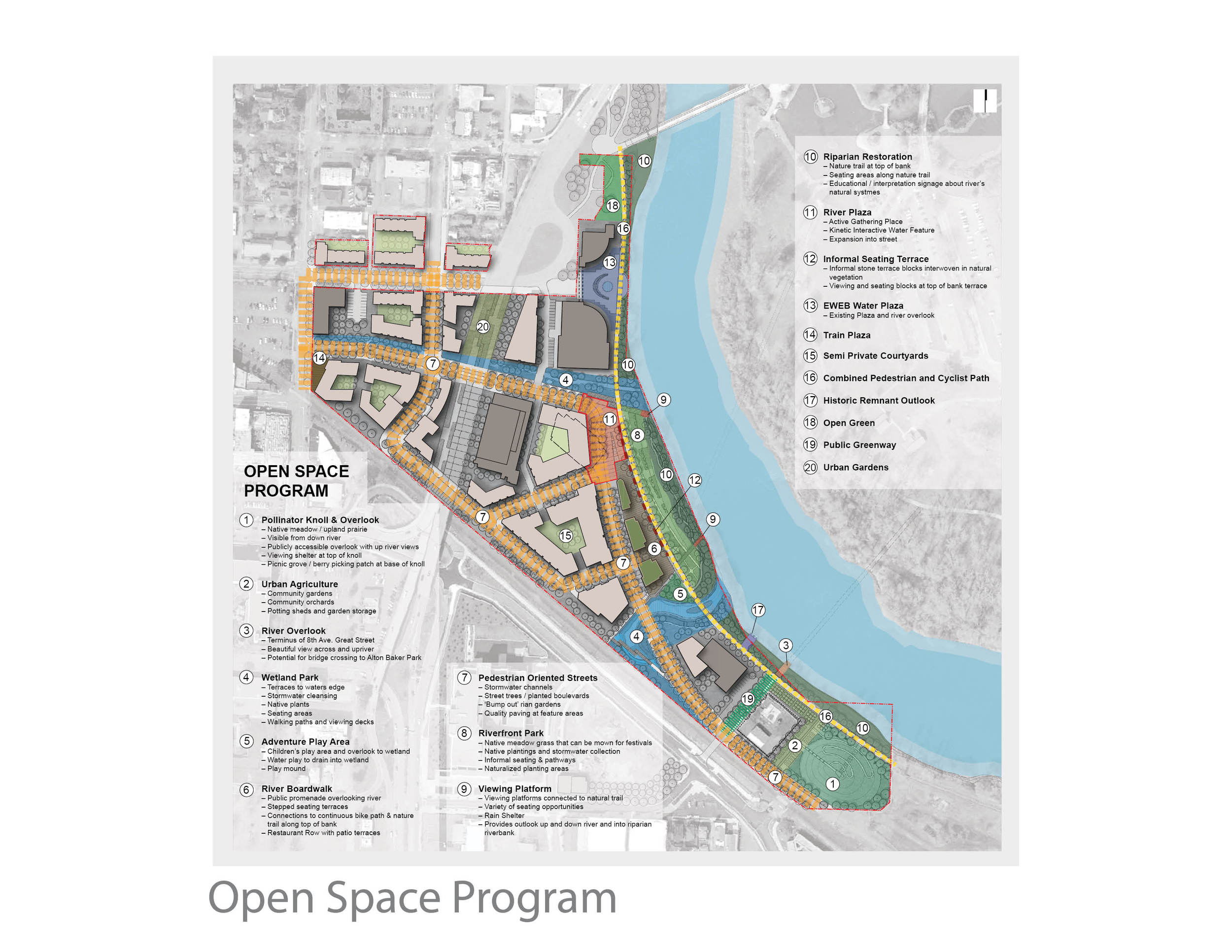Eugene Riverfront Master Plan at EWEB
2014 AIA/SWO Citation Award
In early 2009, Rowell Brokaw Architects was selected to lead the master planning and public involvement process for Eugene’s 27-acre downtown riverfront. This completed master plan models sustainable, mixed-use redevelopment in a variety of ways: it creates 8 acres of new riverfront open space, requires LEED certification for all new construction, adds meaningful residential capacity at the city center, improves public access and the Riverbank Trail System, and proposes numerous ways to teach about our river, our history and our city. With the nine-member Community Advisory Team’s counsel, a series of form-based design guidelines and an ecological assessment were both completed before finalizing the master plan. During the 12-month design process, more than 1,000 community members participated in the plan’s development.
In June 2010, the master plan was unanimously approved by the EWEB Board of Commissioners after receiving consensus approval from the Community Advisory Team. In November 2010, Rowell Brokaw Architects partnered with Cameron McCarthy (CMGS Landscape Architects & Planners) to complete the land-use phase and codify the master plan’s vision in 2011-2012. This master plan represents the final step in a decades-long planning process to renew the connection between downtown Eugene and the Willamette River.



















