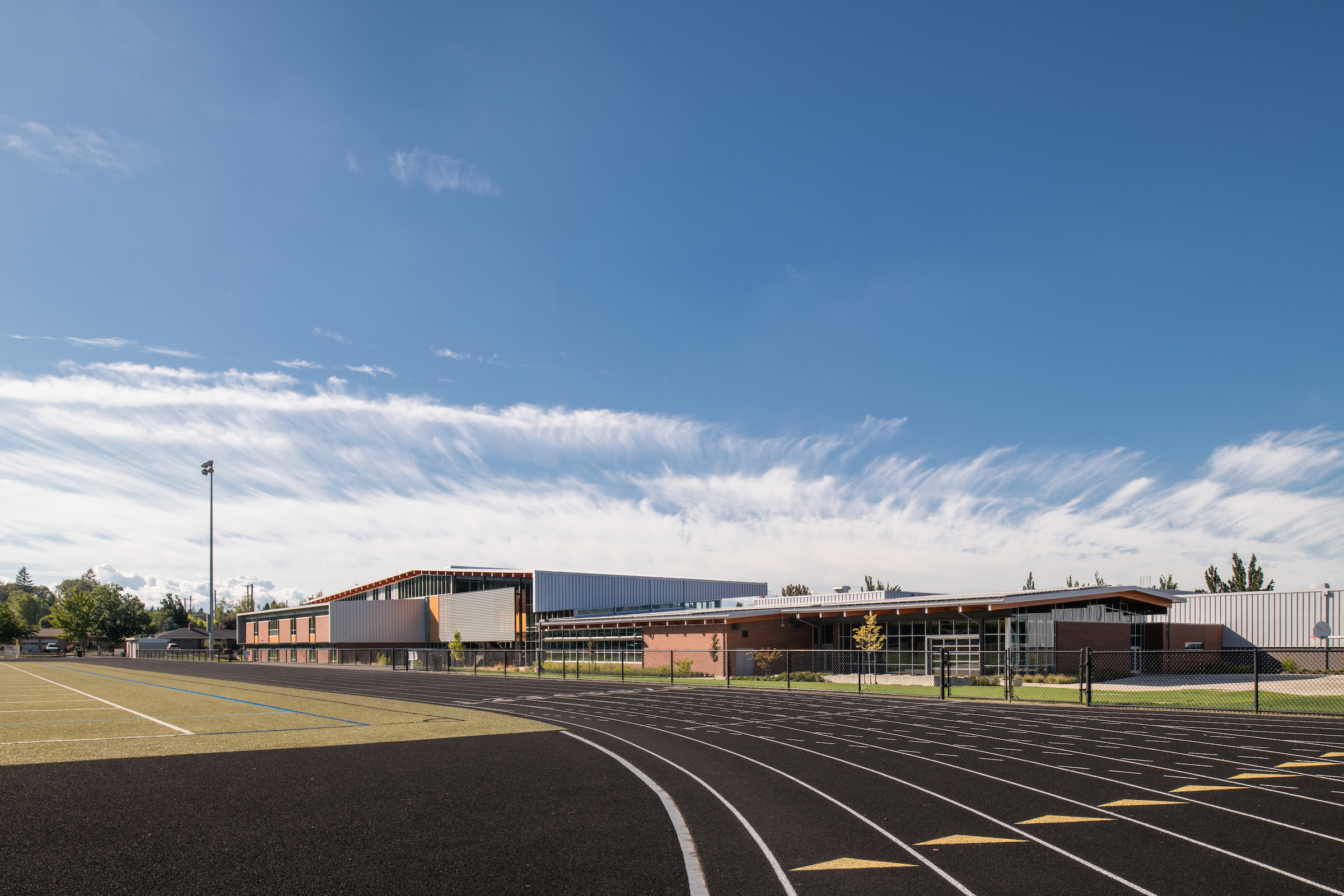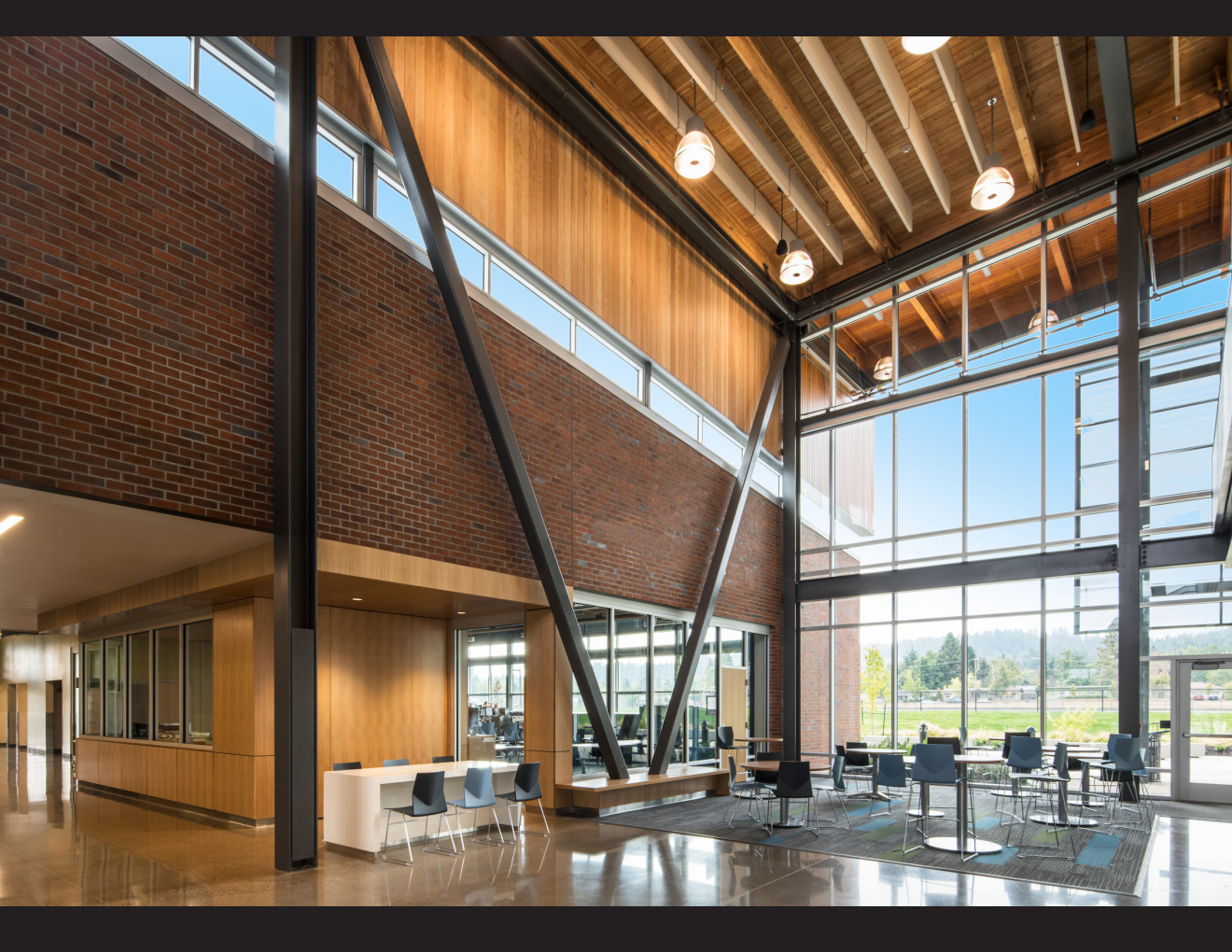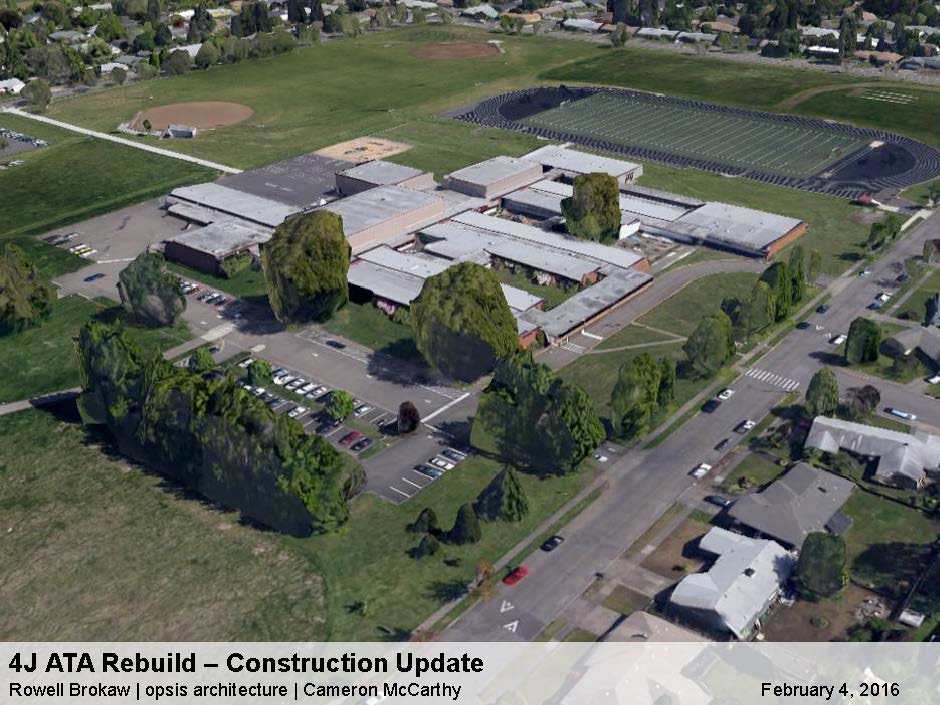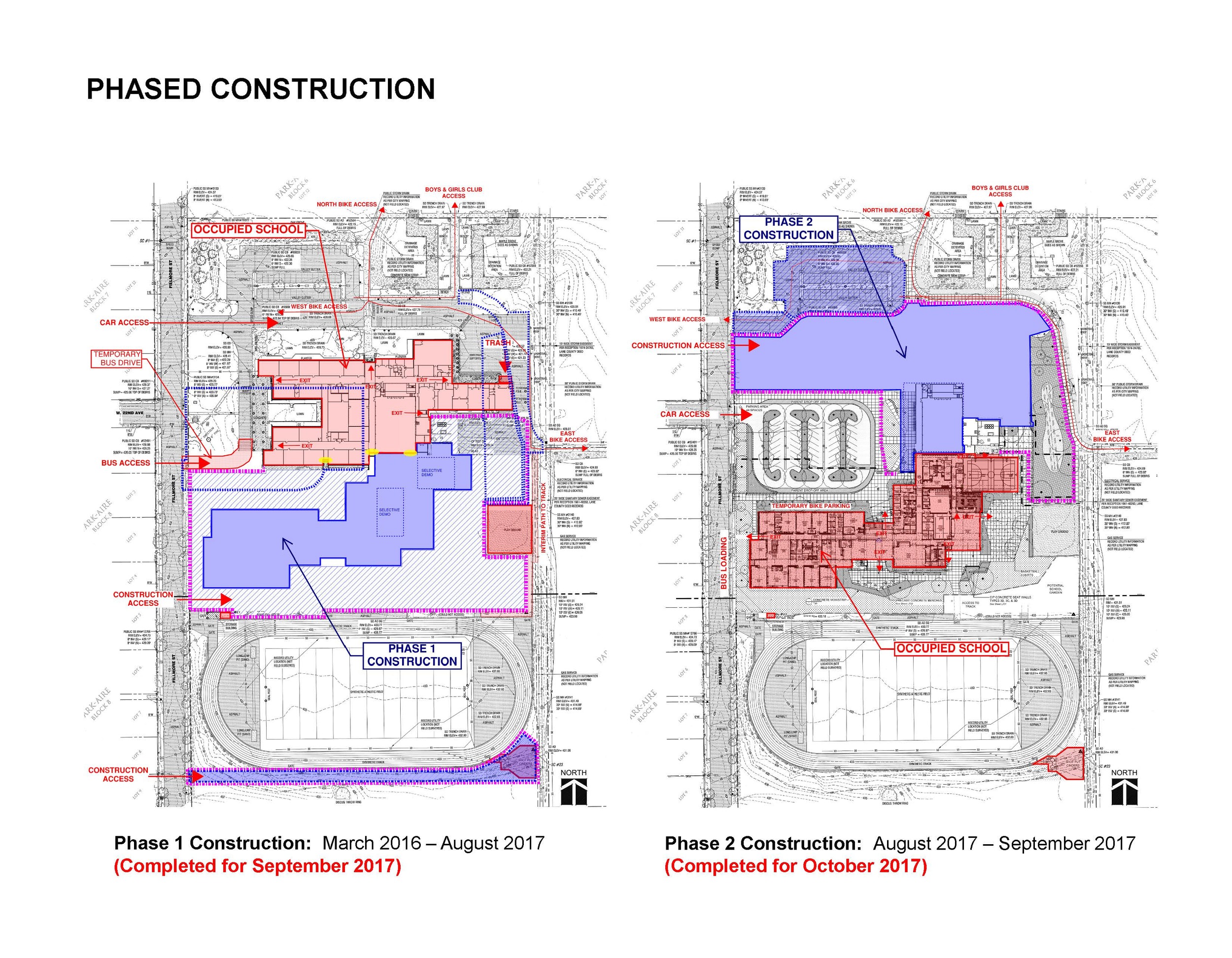Eugene 4J Arts & Technology Academy at Jefferson Middle School
2020 WoodWorks Wood in Schools Award
2018 AIA / SWO Honor Award
Rowell Brokaw Architects, in collaboration with Opsis Architecture, worked with the Eugene School District to design a 55,000-sf Science, Technology, Engineering, Arts, and Math (STEAM) classroom addition and to renovate three existing gymnasiums, one of which will be converted and split into a theater classroom and band room.
The 100,237-sf Jefferson Middle School building was originally constructed in 1957 (with subsequent additions) and is situated on 18 acres near the Westmoreland Community Park. The completed school has the capacity for 450 students, with expansion capability.
The design is organized around a two-story, daylit, central lobby that addresses parking and a drop-off area to the north and connects to the community park and foothills to the south. Public spaces in the east wing (including a media center, cafeteria, theater, and gymnasiums) and learning spaces in the west wing allow the classroom wing to be secured during the evening and weekend events.
The west wing organizes learning spaces into three parallel, east-west oriented program bars. In the north and south bars, general classrooms and science classrooms have access to daylight that can be controlled according to user needs, the time of day, and the season. The central bar–comprised of the STEAM lab, art classroom, multiple common areas, and a service core–extends above the flanking classroom bars to allow continuous north and south facing clerestories to bring daylight into the central bar.
As the pedagogical and geographical center of the school, the STEAM lab anchors the building and is directly visible from the lobby through ample glazing, allowing students and visitors to glimpse the energy and activity within the Lab.

































































