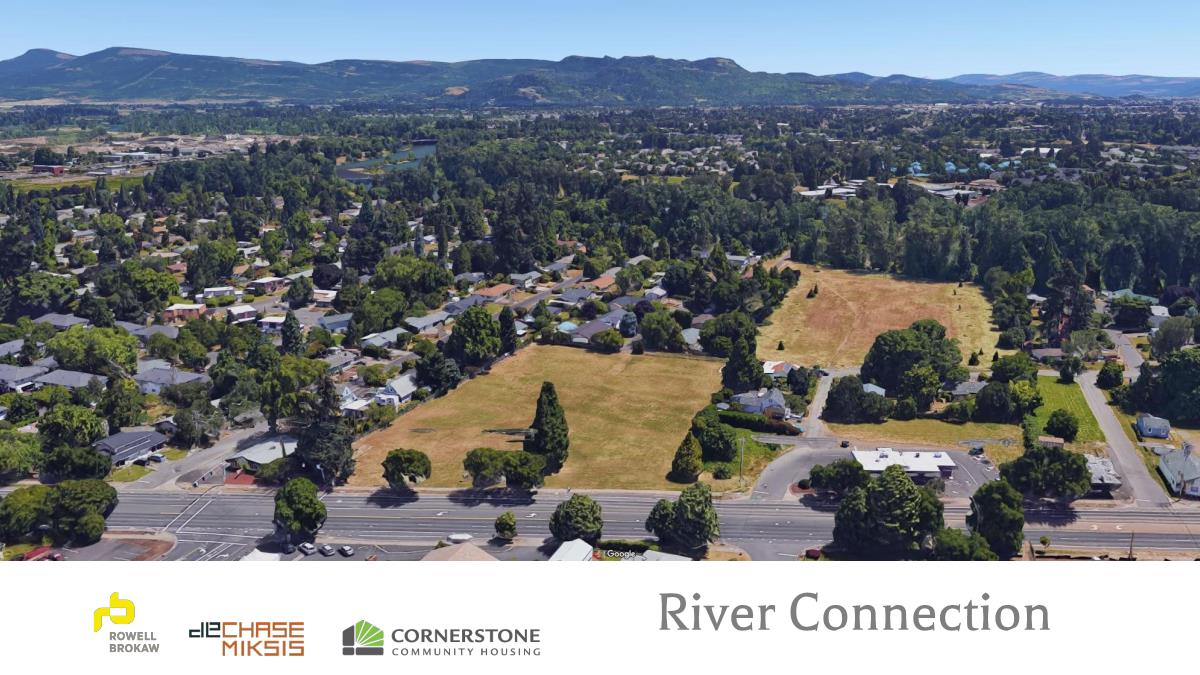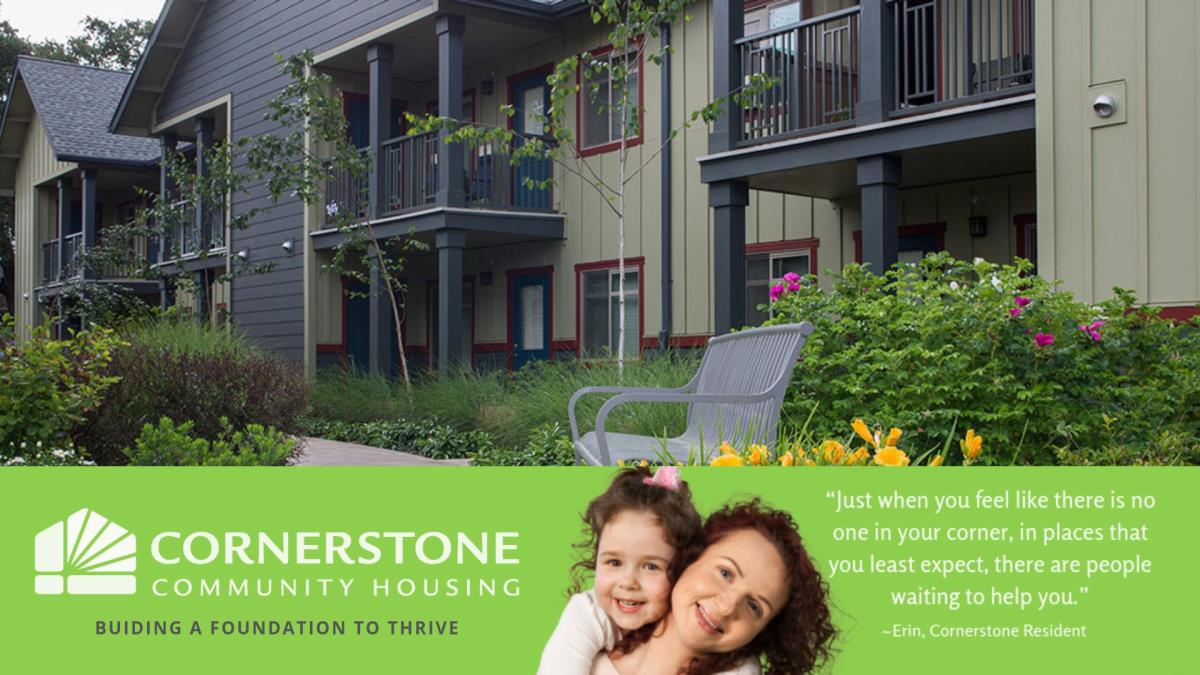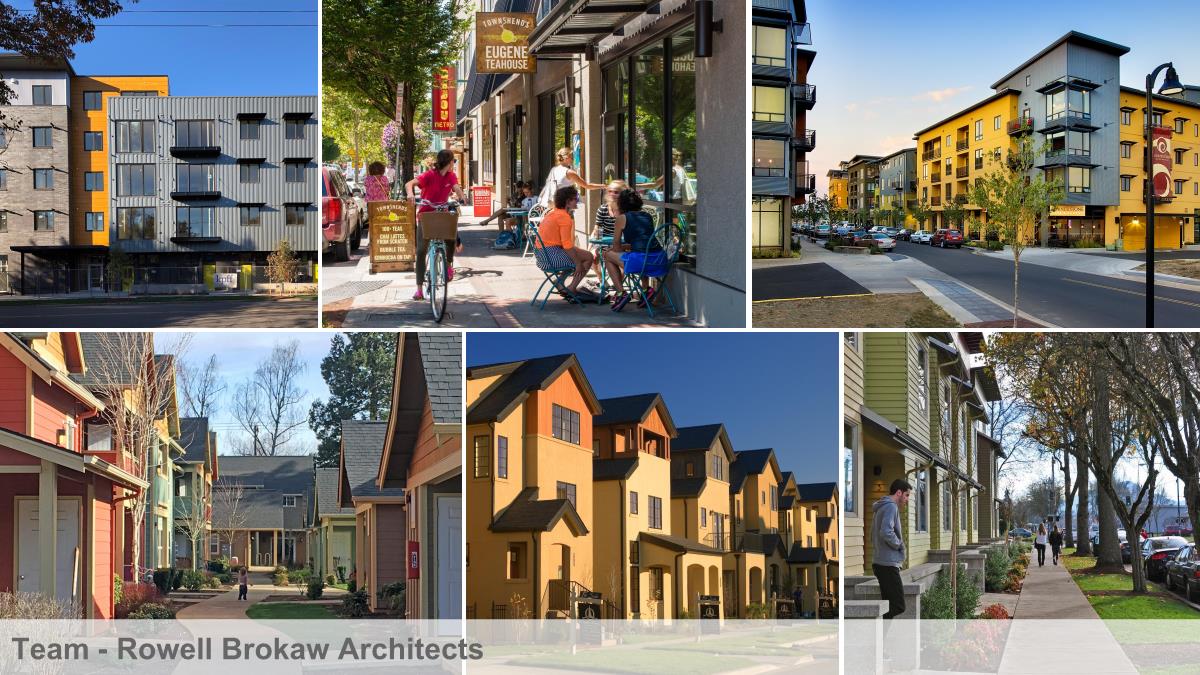Rendering by ROWELL BROKAW
Cornerstone River Connection
Eugene, Oregon
The River Connection project seeks to integrate gracefully into the River Road neighborhood, minimize impact on immediate neighbors, and bring community benefit through high quality housing for families. We know there’s concern about the next project in the neighborhood given some of the recent developments nearby. Our design goal is for everyone in the River Road area and immediate neighborhood to see this as a positive.
The project is designed to be appropriate in scale and character for the River Road neighborhood. A clear height gradient from three-story along River Road to two-story homes within the site promotes compatibility with the neighboring homes. The three-story buildings fronting River Road have a more urban character with low pitched shed roofs in keeping with the busy street edge. Within the site, this shifts to pitched roofs and residential forms of the neighborhood. Rather than the typical exterior walk-up stairs and external circulation, the units and buildings are modeled on traditional small apartment and rowhouse housing types with entries at the ground level.
The site plan, building and unit design directly respond to neighbor’s suggestions to minimize impact. The site is designed with significant open space buffers to the immediate neighbors on the north and south. To the east, a street right-of-way creates a buffer to the neighbors on Formac. The units are designed with ground floor access and internal stairs for all, with ground level patios. There are no second story porches and there is no outdoor circulation overlooking neighbor yards. There is ample parking for residents, designed with no parking spaces facing neighboring properties. Simple forms, generous roof overhangs, high quality exterior materials, and attention to details for maintenance and upkeep will help the buildings looking good over the long term and contributing to neighborhood property values.
A central part of the site organization is the pedestrian and bicycle connection between River Road and Formac Street. The driveway linking the west and east parking areas aligns with Formac and is designed to be like a regular street with a sidewalk and shared bike lane. This will provide a welcoming and clear connection from River Road to the Ruth Bascom Riverbank Path for the neighborhood. Car access is limited to one point of entry off Maynard Street with only a pedestrian/bike connection at Formac. The east alignment with Formac will also provide fire truck only access in both directions, protected by locked bollards. A traditional street within the development creates a walkable, family-friendly neighborhood character.
The housing mix is intentionally focused on families, with a mix of unit types from 1 to 4 bedrooms. Special needs populations and mobility accessibility will be supported within the variety of housing unit sizes and types. Many of the 1 bedroom, 2 bedroom, and 3 bedroom units will be fully accessed from the ground level. There will be a series of 4 bedroom units in which there is a ground floor room and bathroom that is accessed from the ground level that could accomodate a family with a mobility challenged family member, perhaps and older parent, or a special needs child.
Housing Unit Variety:
Our goal is to provide housing that serves a wide variety of households and family sizes, as well as a range of special needs, and mobility needs. The project proposes (8) 4-Bedroom units, (12) 3-Bedroom units, (24) 2-Bedroom units, and (17) 1-bedroom units.
Building Types:
There are two basic building types proposed.
Type A buildings are modeled on traditional small scale apartment buildings. They are distinguished by shared common secured entries, and common internal stairs and circulation to up to 12 units. Type A buildings may be accessed directly from River Road or from parking courts to the east. Type A buildings have a more urban character, and a higher density, appropriate to the transportation corridor of River Road.
Type B buildings take an an entirely different approach. Type B buildings have 6 units in each building in a townhouse style. These buildings are designed to fit the size and scale of the surrounding neighborhood. All units are entered from the ground level at a prominent front porch.
The project will seek Earth Advantage certification. Earth Advantage certified projects cover 5 categories; energy efficiency, healthy indoor air quality, resource efficiency, environmental responsibility, and water conservation. Through tighter construction and efficient equipment, projects that achieve certification typically save 20% in their energy consumption compared to code compliant building. They provide healthier living environment by specifying sustainable, non-toxic materials, and they minimize the impact on the land by providing open space and well managed construction processes. Certified projects decrease maintenance and replacement costs by specifying durable, well-sourced materials, and they reduce water consumption through low flow fixtures and ensuring best practices with landscape water use.
This project will use “rainscreen” construction for exterior envelope assemblies to increase durability and simplify maintenance requirements. In addition the eaves and overhangs are designed strategically to deflect water away from exterior building walls. The buildings are detailed to reduce caulk joints and other conditions that are prone to fail.
Assemblies that reduce or eliminate maintenance costs over the long-term are also being considered. One of the largest of these costs is re-painting. Projects that are well maintained repaint exterior siding at the rate of about every 6 years. Painted construction can lower initial construction cost, but this escalate long-term operational costs. We believe we can introduce materials such as metal and perhaps masonry in some parts of the building. These materials will have relatively little maintenance requirements compared to painted surfaces.
Neighborhood Presentation December 11, 2018
























