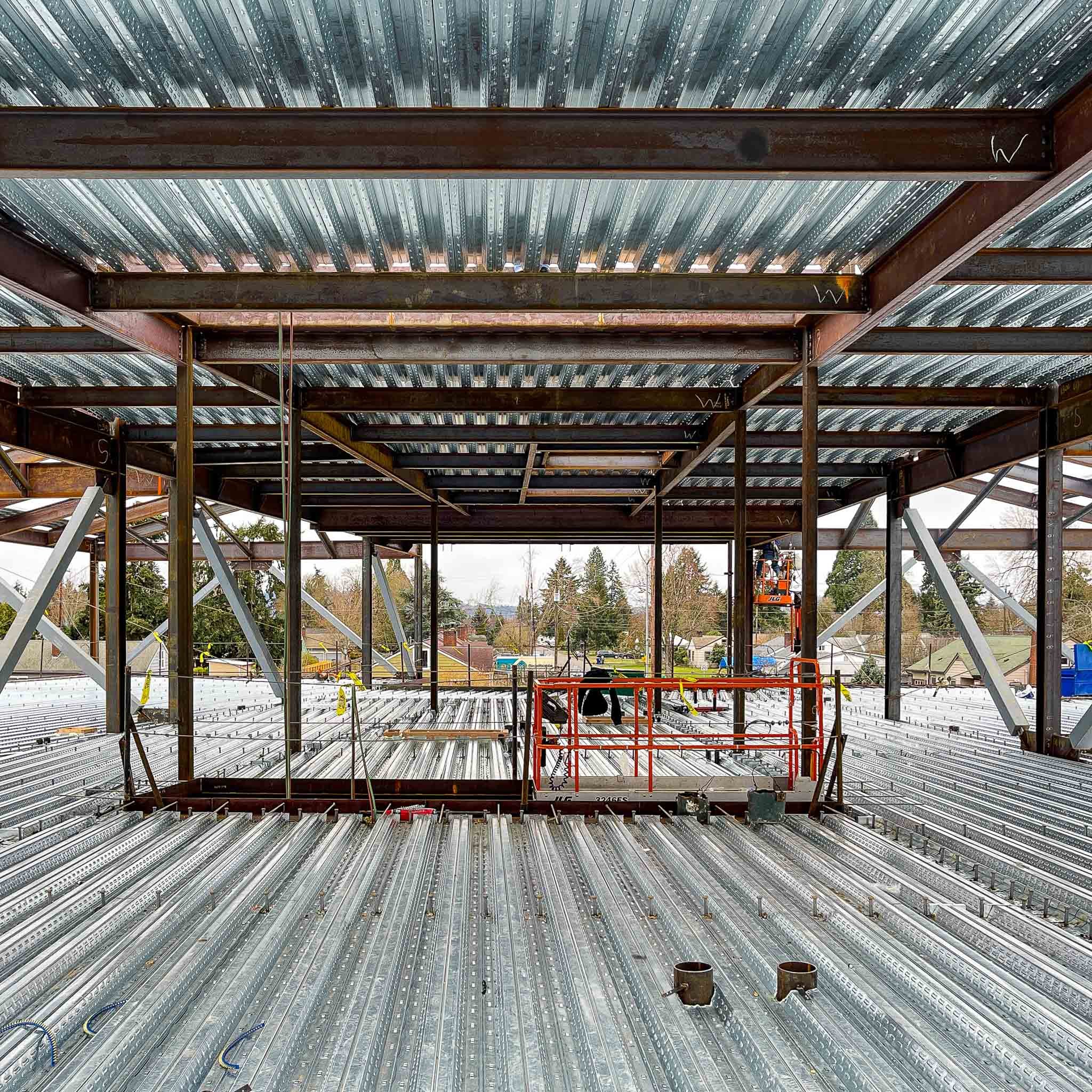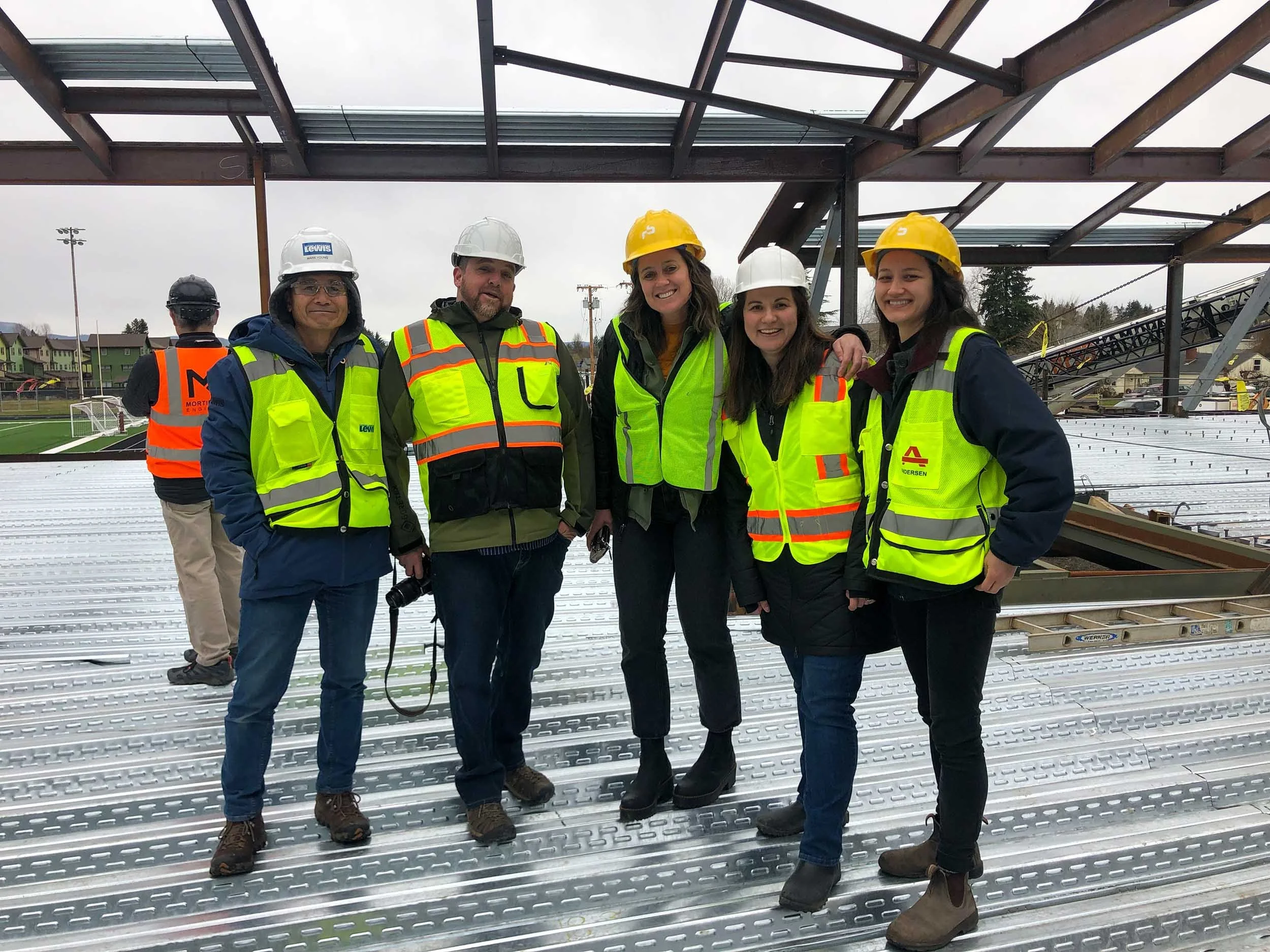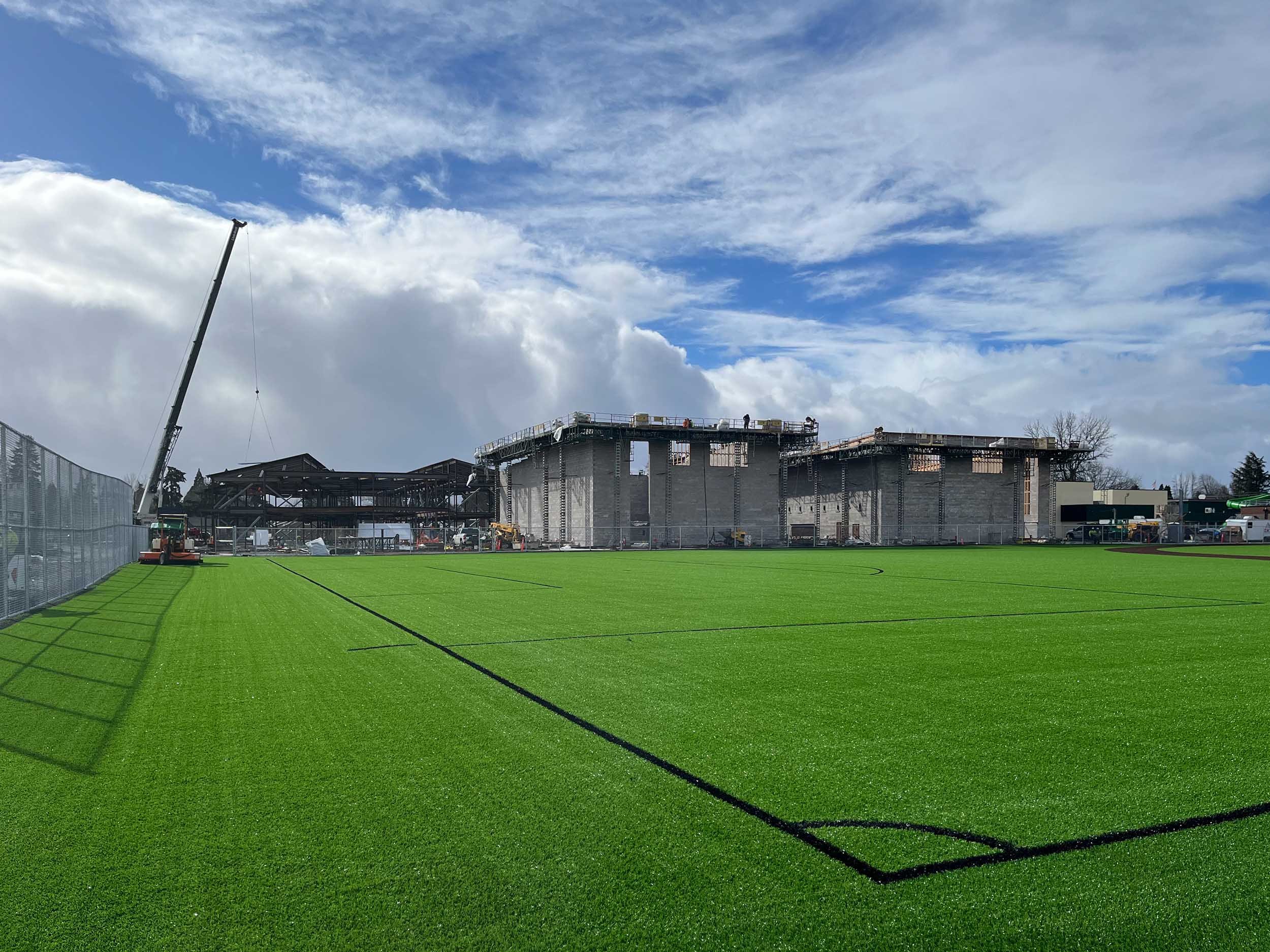Cascade Middle School Construction Update and Ribbon Cutting
Principal-in-Charge Mark Young, Project Manager Tricia Berg, and Project Architect Dan Pyle led staff on a recent site visit of the Bethel School District’s Cascade Middle School.
Staff admired the classroom wing’s robust two-story steel structure. Stepping through the beginnings of a curtain wall at the main entry, through the security entry vestibule, you enter the Commons at the center of the school. The roughly 3,500-sf, double-height Commons serves as a multi-purpose space for informal gathering and dining. Built up out of geofoam, the future stadium stair seating is awaiting the next concrete pour.
Staff ventured up to the second floor where steel floor decking is being laid into place. Upon completion of adding shear studs and vertical pipe penetrations—where mechanical, electrical, and plumbing connect—the construction team will insert mesh reinforcement and pour the concrete floor slab. The roof deck is being installed in tandem with the second-floor deck. Brick cladding installation will start later this month.
RBA team from left to right: Principal-in-Charge Matt Young, Project Architect Dan Pyle, Interiors Director Britni Jessup, Project Manager Tricia Berg, and contributor Serena Lim. Additional RBA staff contributors, not pictured, include Lorraine McDermott, Ryan Champagne, and Elaine Lawson.
The erection of the steel structure is moving north, past the Commons, towards the CMU gyms which are almost complete. The end wing will include the commercial kitchen/servery along with tall choir and band rooms. Administrative wing of offices and meeting rooms is next on the horizon for steel framing.
The playing field replaces the former softball field, which was located where the new middle school is being constructed. The field’s synthetic turf is engineered for sports performance, drainage, and use in wet conditions. The field is primarily designed for softball, but the turf area is expanded in size to be used as a soccer practice field. Outfield fencing is portable and will be removed and stored at the end of the softball season. Sports field lighting allows for evening use.
The playing field is now closer to Willamette High, with better access to batting cages, shared with baseball, and to restrooms, shared with baseball, football, and track. The field can also be used by the Middle School for PE and lunch activities. Phasing was very important, with completion right at the start of softball season, so the softball team did not have to relocate to another school for any amount of time.
When completed, the playing field had its own commemorative ribbon cutting. Bethel families, students, staff, and community members celebrated despite freezing temperatures and windy conditions. Bethel School District was “excited for our students to be able to practice and play in this amazing new setting!” and offered “a huge thank you to our community for making this bond-funded new facility a reality—we could not have done it without our Bethel voters.”

























