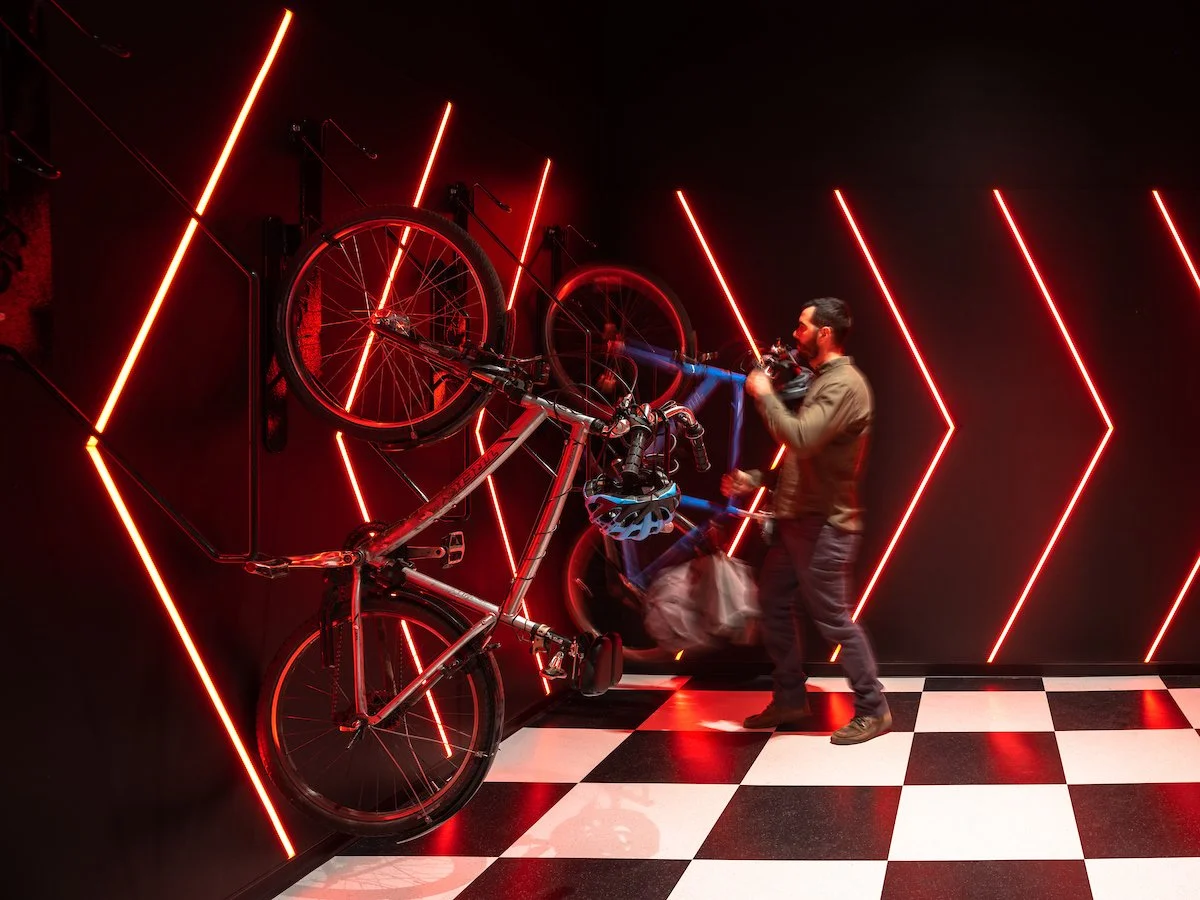New Imagery: Pipeworks Studios Remodel
New images, taken by photographer Christian Columbres, capture the collaborative atmosphere of the Pipeworks Studios’ remodel.
The project was informed by the COVID-19 pandemic. Pre-pandemic the rapidly expanding video game developer would have needed more space for individual workstations. But as employees adapted to working at home during the pandemic, Pipeworks reconsidered the office’s purpose and decided that the Downtown Eugene office should be used as “a destination for collaboration.”
The design evolved to support teams. Although individual workstations still exist, the remodeled space has dedicated team rooms that serve as landing zones for hybrid or remote workers. Multiple spaces can be used for informal and formal gatherings. These include a “Living Room” connected to a full kitchen and bar, as well as a “Garage” meeting room near the reception area that can be easily used for public events.
The remodel brings light and connectivity to the center of the building. Constructed in the mid-1950s with a mid-1980s major renovation, the former department store had traditional street display windows and interior elevated platforms for display. The ground floor was dark, lacked street presence, and was pretty much unused at the beginning of the renovation. The design team’s goal was to activate the street and create an environment on the first floor with daylight and amenities that the occupants wanted to inhabit.
Early in the design process, John Rowell and Britni Jessup introduced a central double-height space into the building. Without connecting the spaces vertically, the project would have been just a floor-by-floor interior refresh. The design intervention of connecting spaces vertically transformed the interior. With its new skylights and a social staircase, this double-height space makes the building more open and inviting.
Exposed timbers, wood decking, and structural steel columns create a striking backdrop for the central mixing area at the bottom of the double-height space. Cantilever walls with a vinyl wrap feature characters from Pipeworks’ video games.
Throughout the interior, bold colors, shapes, textures, furniture, and lighting accents reflect the Pipeworks Studios’ creative, Pacific Northwest, gaming-company culture.












