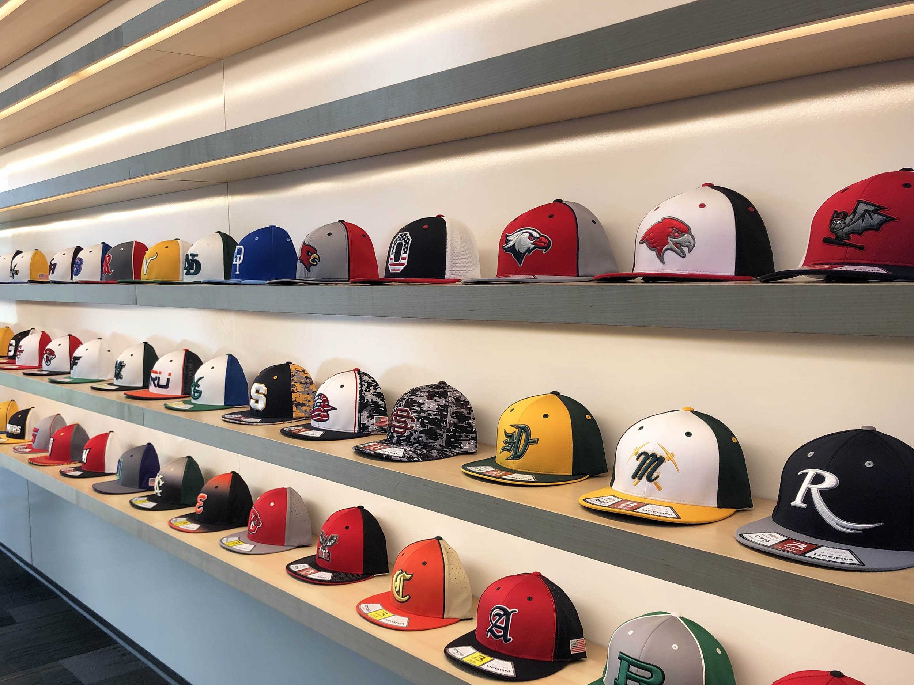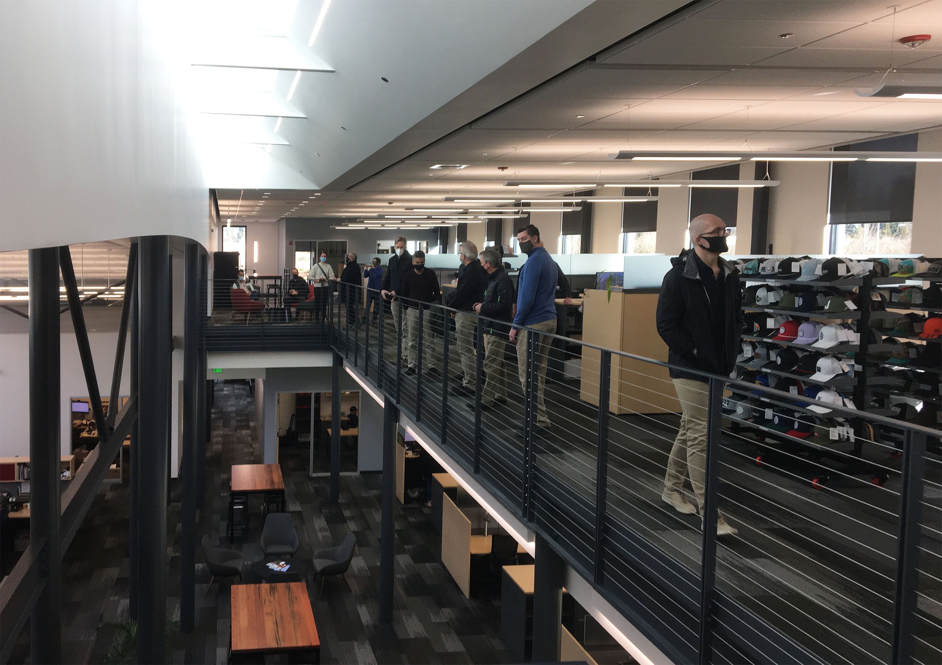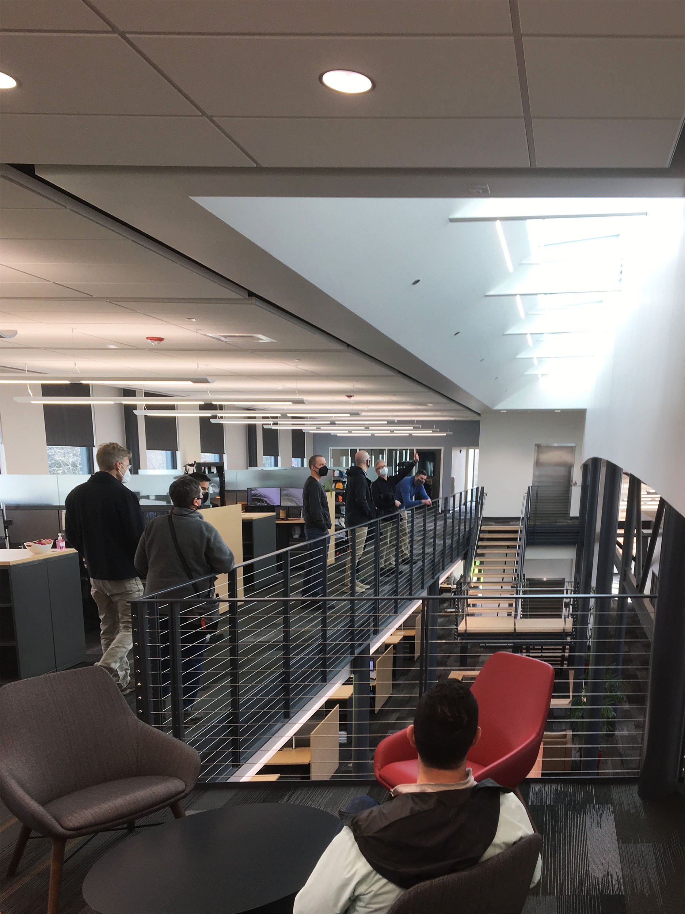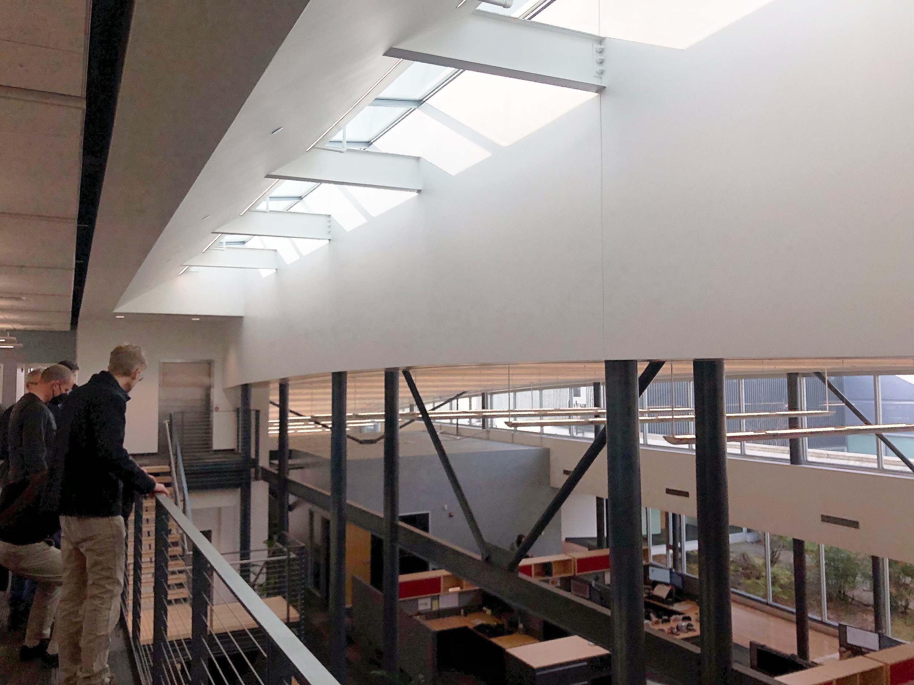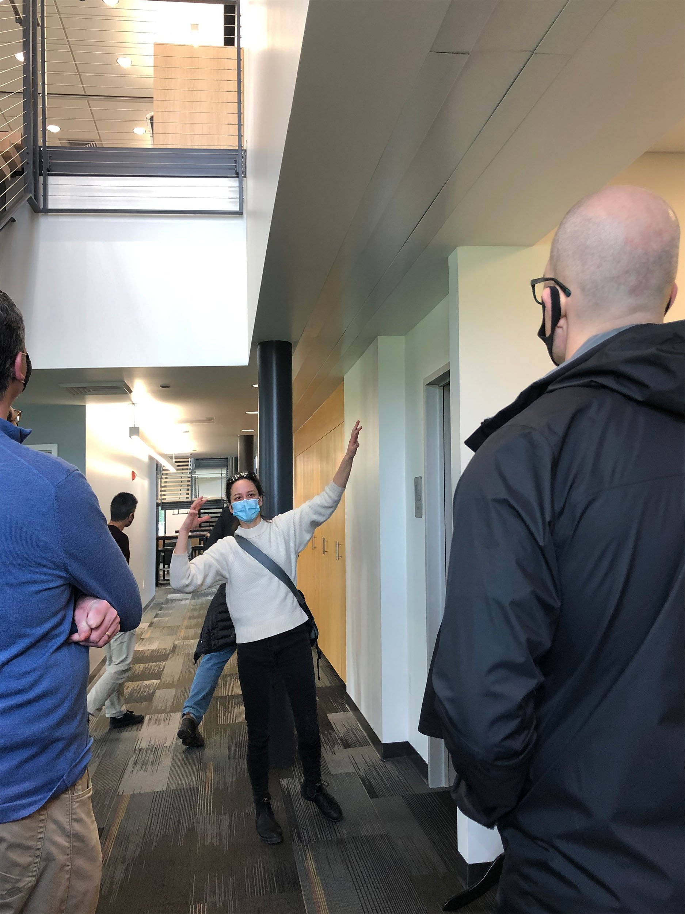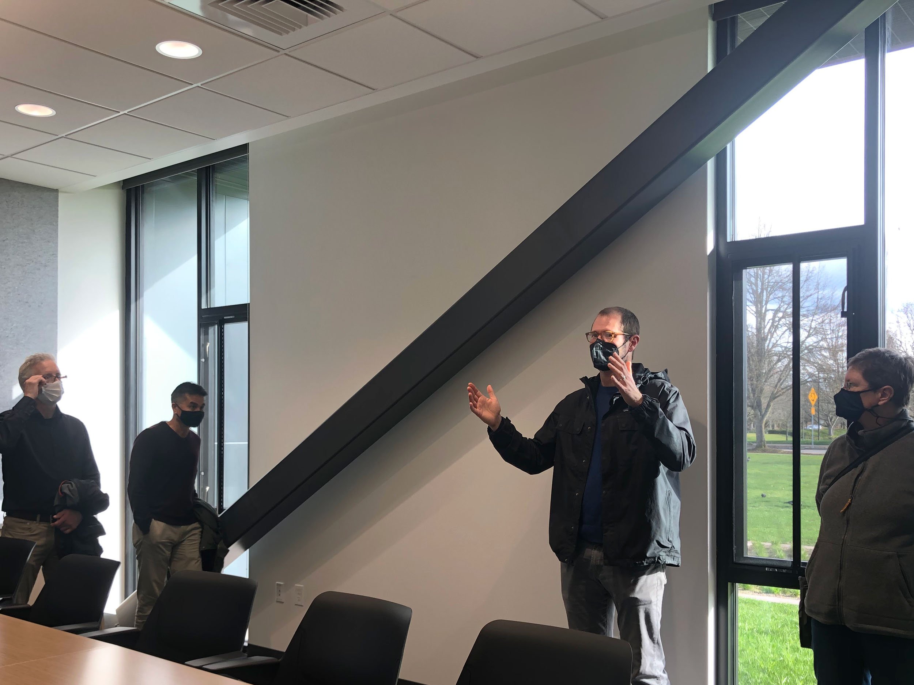Staff Tour of Completed Richardson Sports Addition and Renovation
Earlier this spring, RB staff toured the recently completed addition and renovation of the Richardson Sports headquarters in Springfield. Staff admired the new, 2-story, 10,000-sf addition clad in metal and phenolic wood panels, with tall glass windows facing the street.
Kelly Richardson, the president of Richardson Sports, met us in the multi-purpose Gallery beside the main entrance to welcome us to the building. He filled us in on the backstory of the project and explained how it was put on hold at the outset of the COVID-19 pandemic for fear that business might decrease. These fears proved unfounded—the company has continued to expand—and about six months later the project resumed.
The Gallery was previously used as overflow office space for sales staff, and can now be used for staff gatherings, or to greet clients and prospective employees. The Gallery features a casual meeting table built using reclaimed wood, a soft seating area, digital displays, a well-lit mannikin display area, and a hat display wall that showcases the company’s line of embroidered sports caps. Rowell Brokaw worked closely with Advance Cabinet Design Inc. to design custom wall shelves with integrated LED lighting (pictured).
Further inside the building, the new addition has expanded the existing open office and, through a large central skylight and floor-to-ceiling windows, brings an abundance of natural light into the main open office space. RB staff enjoyed examining the many details that makeup the space, including the seismic expansion joint between the original building and new addition, the exposed steel brace frames in the conference rooms, the metal and wood work at the stairs and guardrails, and the nearly 60-foot-long skylight.
Outside, RB staff examined the exterior detailing of the seismic joint and 100+ foot-long horizontal sunshade constructed of cantilevered steel supports and tightly-spaced bar grating. The new landscaping includes a long, linear stormwater retention area that captures runoff from the addition’s roof. “The landscape has a Mall-like feel,” Greg Brokaw noted, referring to the National Mall in DC. The overall landscape design is intended to be elegantly minimal in order to draw attention to the subtle pattern of wood and glass along the building’s new street frontage.


