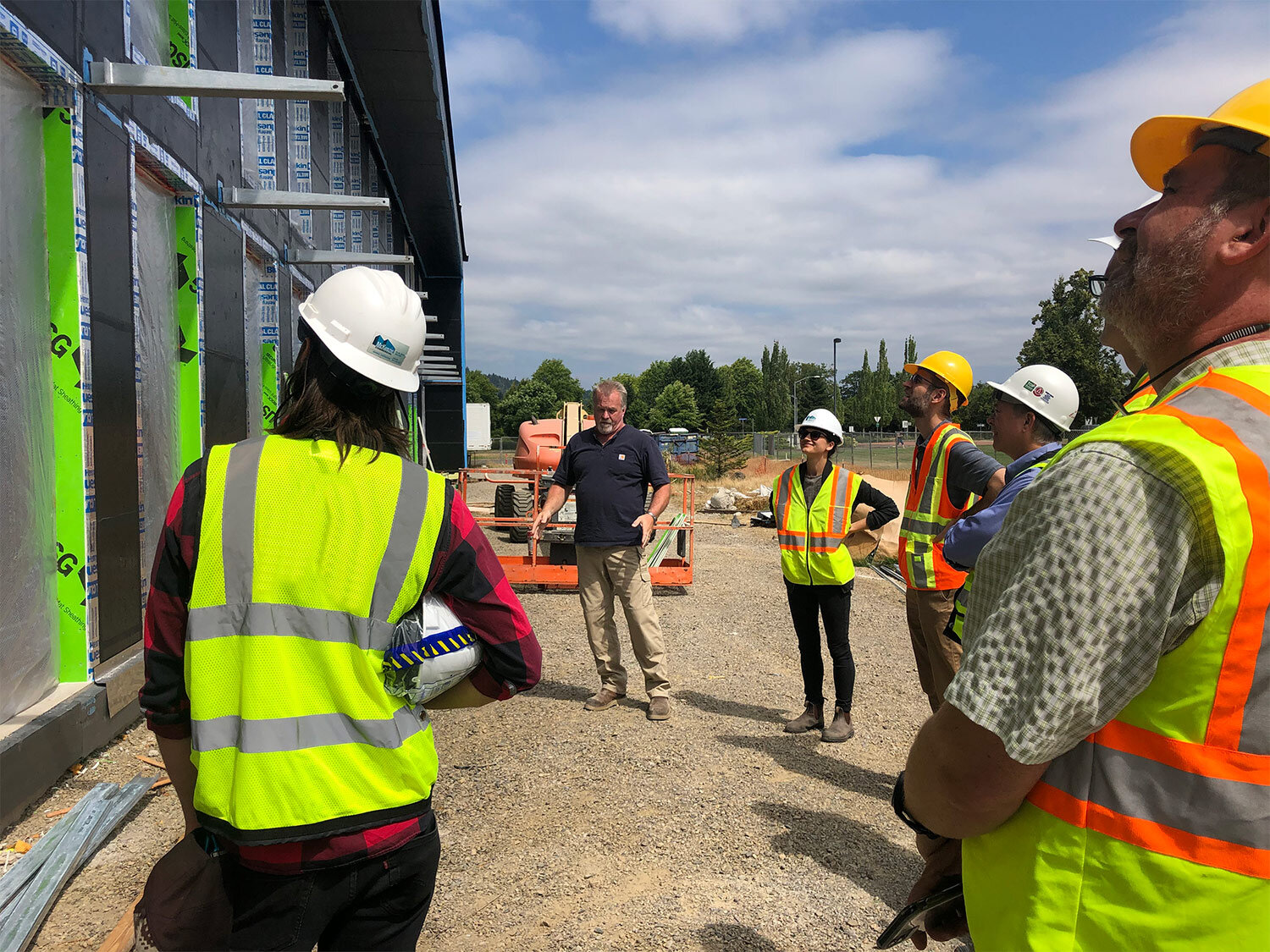Staff Tour of Richardson Sports
RB project manager and designer Serena Lim and McKenzie Commercial superintendent Rob Larson led RB staff on a tour of the nearly 10,000-sf addition under construction at Richardson Sports. The group discussed the design and progress of the exterior storefront windows and horizontal sunshade before entering the addition and roaming the new, to-be open office interior. Highlights include in-progress metal work at the stairs and guardrails, unique views inside the seismic expansion joint that structurally isolates the new from the existing building, and the spacious “central mixing zone.”
The seismic expansion joint is unique because it follows the curve of the existing building’s roofline as it traces the entire perimeter of the opening that will eventually connect the existing and new interior environments. Designing the addition to be structurally independent from the existing building resulted in a row of “twin” columns where the addition abuts the existing building. This structural separation has also minimized disruption and enabled full operation of the existing office to continue during construction.
The central mixing zone will provide soft seating and communal work tables under a nearly 60-foot-long skylight that brings light into the center of the building. Once the temporary construction wall is removed, this central area will be shared by the existing and new offices and provide a space for employees to take a break, intermingle, and work in small groups under ample natural daylight.















