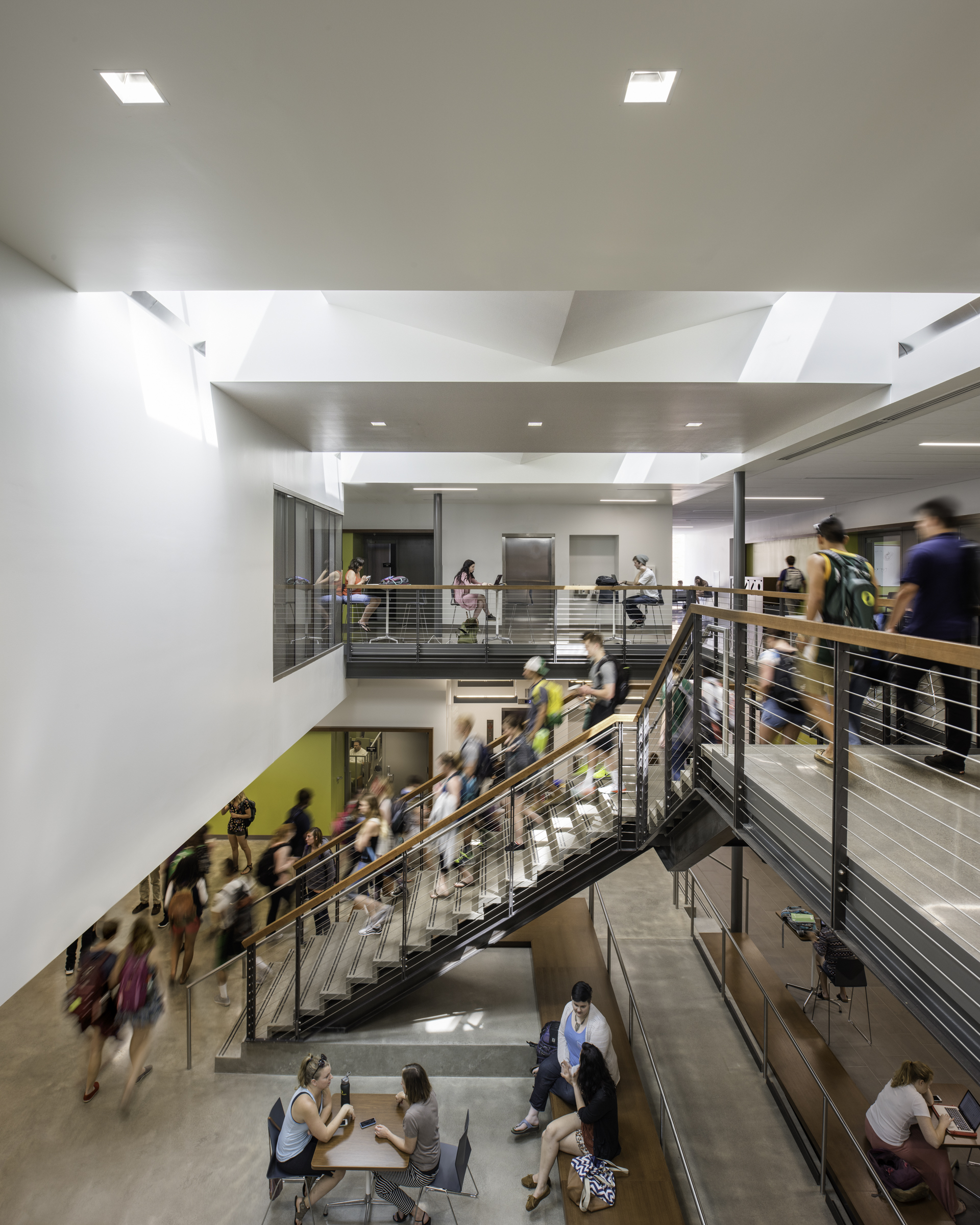Recent Photos of the new UO Straub Hall
Photos by Christian Columbres
The Straub Hall $44m remodel/addition, located in the University of Oregon campus center, is now complete. Originally built as a four-story dormitory and later converted into an academic building in the 1970s, it was the first major improvement on the hall since its construction in 1928 and a much-needed makeover to the old building.
The design team of Rowell Brokaw Architects and Opsis Architecture was tasked with a complete remodel of an aged building where the main project goals were to preserve as much of the building's historic character as feasibly possible while also meeting the fundamental academic needs of students and faculty.
This major maintenance and seismic upgrade included numerous improvements and new, exciting components to address current and future needs of the University:
- A brand-new 520-seat lecture room, featuring a seating balcony and an immense projection screen
- Five additional classrooms with modern furniture and screens with large skylights (also dimmable) over common areas
- First 2-level classroom on UO campus
- 700 new classroom seats and 300 existing classroom seats that added capacity at the UO for 2,800 students in various disciplines
- A 140-seat small lecture hall
- Restored restrooms for faculty and students featuring new tile and natural daylight
- Expanded hallways and stairwells and regraded building entry to meet the various accessibility requirements of the American Disability Association
- Linking of Straub Hall with Earl Residence Hall that transformed the alley into a pedestrian pathway for enhanced campus connectivity
- Integration of daylighting and mechanical systems for improved livability and energy efficiency
- Creation of new academic commons area to form a two-story heart where students can interact outside class
- On track to become LEED Gold-level certified increasing energy efficiency by 35% above what the Oregon Energy Code requires















