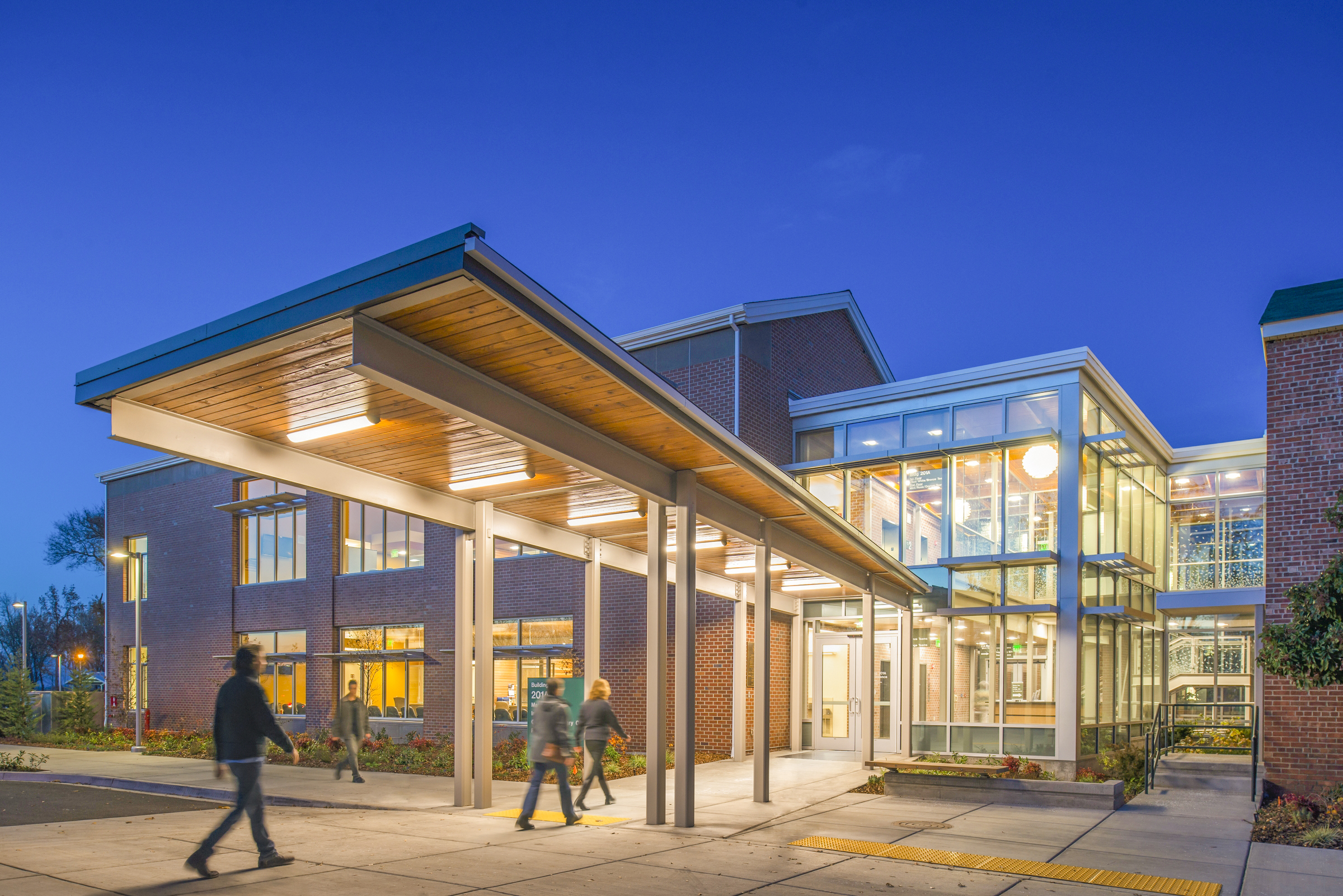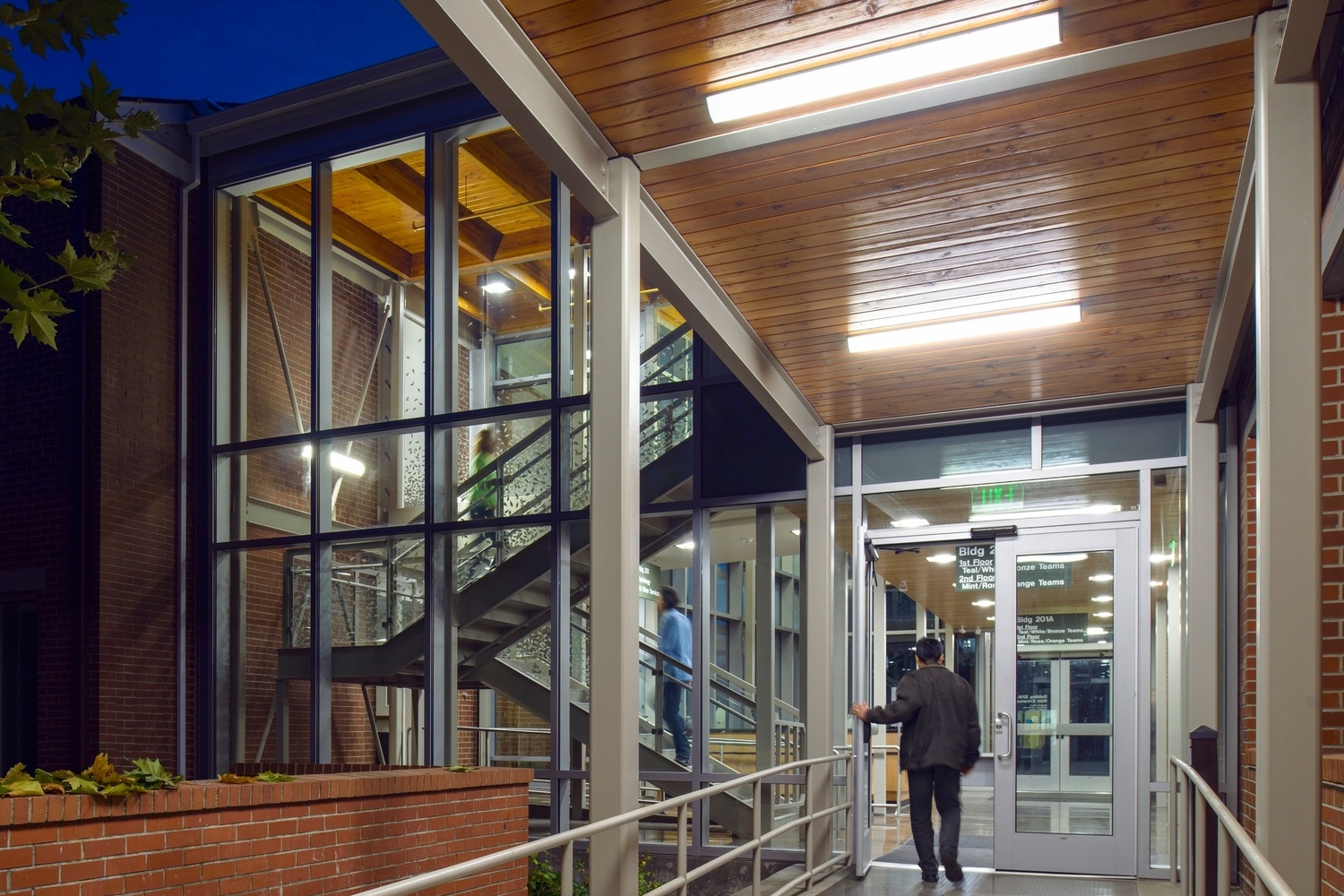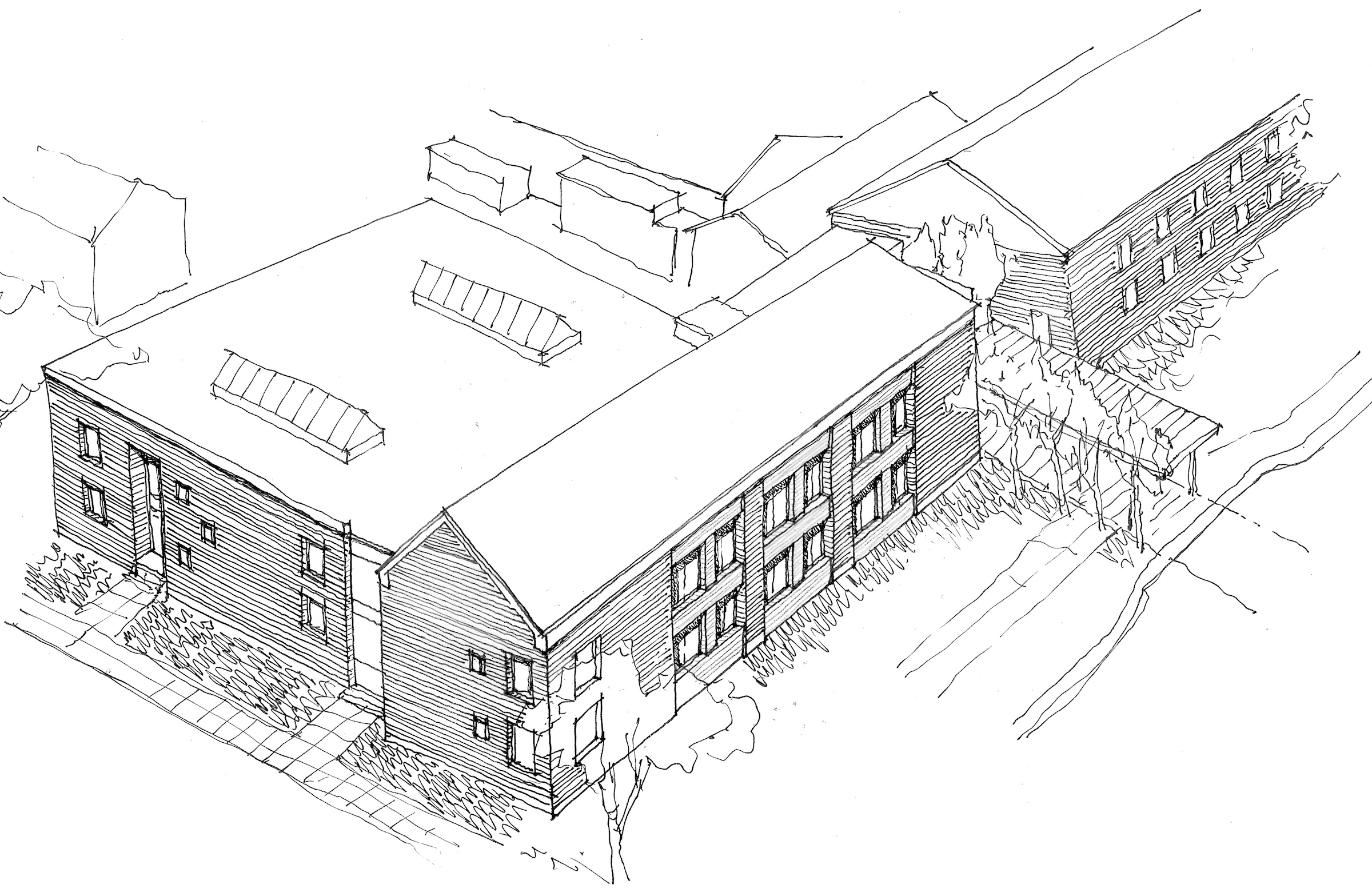Veteran Affairs White City Health Clinic
2014 Two Green Globes certification
The Veteran Affairs Southern Oregon Rehabilitation Center & Care Clinic (VA SORCC) is located in White City, Oregon, and serves as a regional and national resource for underserved special populations, e.g., homeless, chronically mentally ill, and substance abuse, providing quality residential treatment in psychiatry, addictions, medicine, bio-psychosocial, physical and vocational rehabilitation. The facility provides veterans with individualized, compassionate, and high quality care and emphasizes rehabilitation as it provides safe residential rehabilitative care to inpatients and accessible primary and mental health care to our outpatients.
This project is a 2-story, 16,000-square-foot addition to the Ambulatory Care Clinic for outpatient services, which consists of exam rooms, treatment rooms, caregiver offices, and a new lobby to join the new facility to the existing facility. Rowell Brokaw Architects, PC the lead design firm, in a collaboration with healthcare specialists at The Design Partnership located in San Francisco. The project was constructed by The Ausland Group.
Contextual Design
Inserting a modern building into this historic campus was a central design challenge. Prior to our involvement, the VA SORCC commissioned a Manual for Built Resources for the campus. Though it raised important issues, this project had to pioneer the actual response to specifics, especially imposing a new building in which the basic size and footprint are so different from the historic patterns of the campus. The clinic addition, like many medical buildings, required a fairly large and wide floorplate. The design team decided to make the public use portions of the building match the scale of the original buildings, but avoided direct historic mimicry. Where the buildings join, a transparent connector was created, which performs the lobby function and is unambiguously modern, but still deferential to the original materials and scale of the campus.
The connection between the new building and the historic building was the major design decision that led to all the others. The joint was made explicit and is to be read as a void between the two solid buildings on either side. The entry to the integrated building is through this space between the buildings. The interior will have brick walls from both periods, historic and modern, and the landscape is allowed to creep inside this space to enhance the indoor/outdoor ambiguity.
Detailing throughout was also responsive to existing patterns, but our interpretation was broad. For instance the concrete headers above windows in the historic buildings, were employed but in a more modern way and on a larger scale to become cast-in-place entablatures above a large grouping of windows. Overall the goal of the project was to strike a balance between historical and contextual interests, but also to celebrate how modern building techniques can be employed not to mimic but complement and elevate the historic campus.























