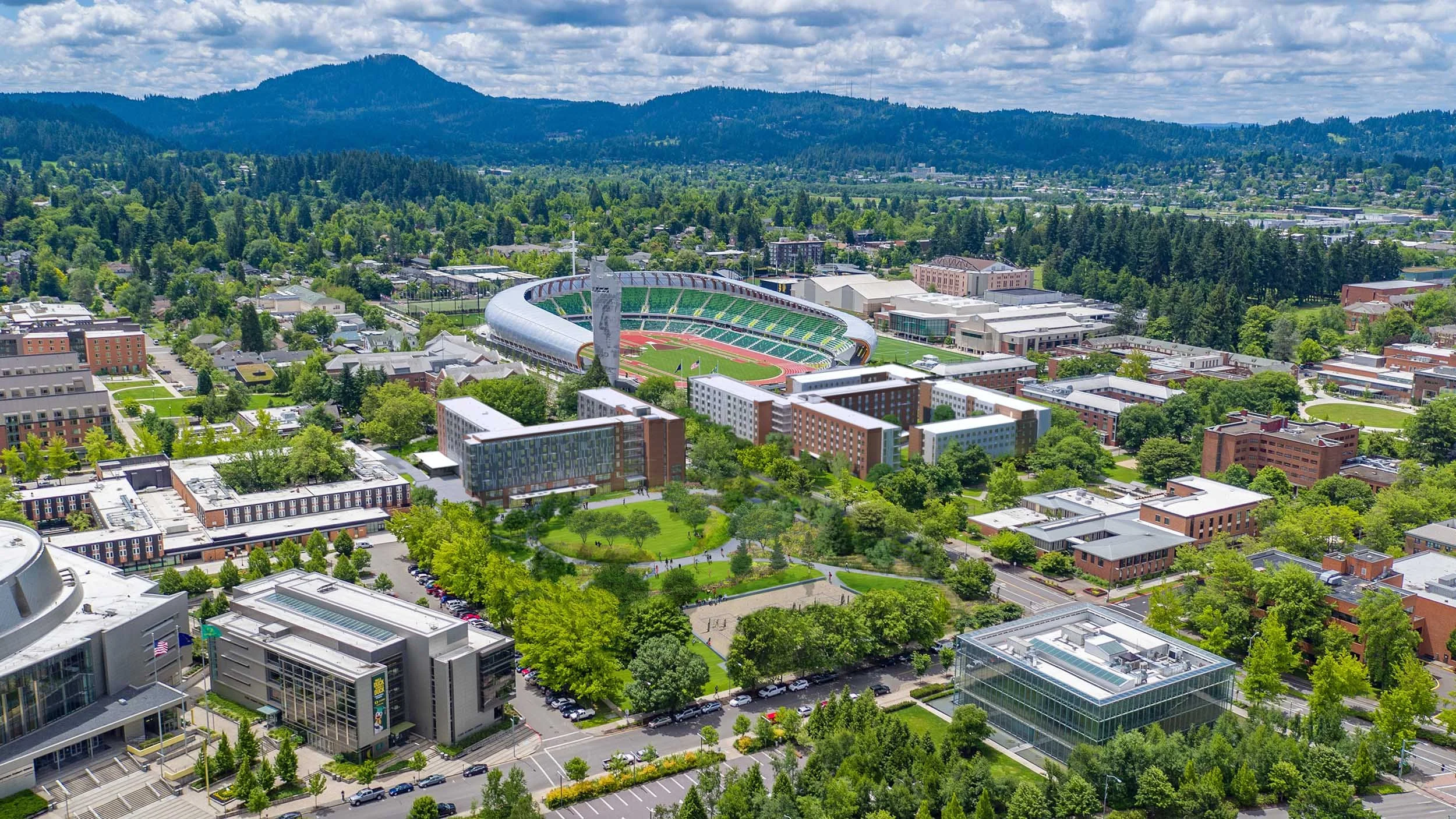UO Hamilton Walton Transformation
Eugene, OR
In collaboration with Mithūn. Phase 1 and 2 complete.
With a prominent 10-acre site occupying both sides of Agate Street, the Hamilton Walton Transformation project represents an opportunity to knit the campus’ academic core to its residential “East Campus.” A new flagship dining hall (PNW Market, featuring nine different venues) is positioned to create a hub of student life across from Hayward Field, while new campus paths traverse well-defined outdoor spaces that provide useful open space for residents. The overall project organization positions social hubs along linked open spaces running from Erb Memorial Union, at the heart of campus, all the way to Matthew Knight Arena.
The University challenged the project team to design and deliver a project that could compete with market-rate student housing to keep access to education equitable and affordable. This multi-phase project replaces aging student housing facilities and expands housing options for upper division students who want to live on campus. The project is also designed to achieve LEED Gold and meet the Oregon model for Sustainable Development, a campus policy that requires it to outperform the requirements of Oregon Energy Code by a minimum of 25%.
The program includes 1,800 student beds across three buildings, the first of which is DeNorval Unthank Jr. Hall, dedicated to honor the University’s first African American architecture graduate. Built in the first phase, Unthank Hall includes the new dining hall and a new prospective student and parent welcome center featuring model rooms. Early in the design process, the team explored ways to construct the remaining two buildings on a single site. This approach significantly reduced costs and aligned with the University’s desire to maximize affordability while minimizing the duration and impacts of construction on the campus itself. Built in the second phase, the two halls include the (as yet unnamed) New Residence Hall—containing academic spaces, a service center, a package locker delivery center, and residences—and Yasui Hall—containing micro studios and quad unit layouts, equipped with private bathrooms and kitchens. The third and final phase involves the demolition of the existing Hamilton Hall and development of the new open space quad that will connect the student union to the west with the residential campus to the east.
The buildings and their surroundings were designed to promote community at all scales. A new quad to the north features a “Fun Forest” designed to support activities like slacklining and music festivals. The “Stumpery,” a landscape of salvaged campus timbers placed among ferns and existing mature trees, flows onto generous patios and welcoming interior spaces. Each building consists of arms extending from a common circulation core and shared lounges, promoting social connection. At the lower levels, public space and shared academic spaces for residents create a vibrant threshold between campus and the surrounding community.










