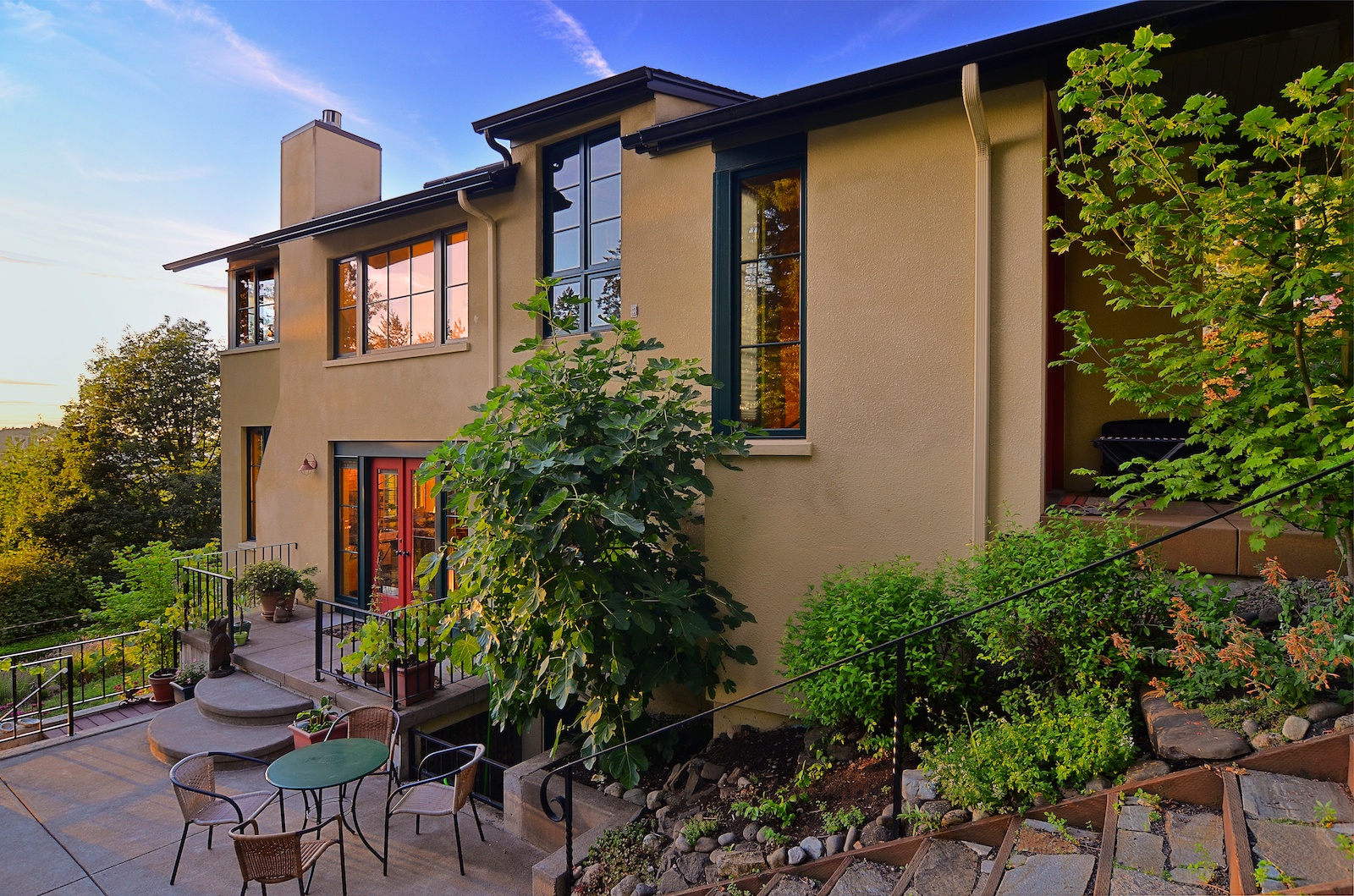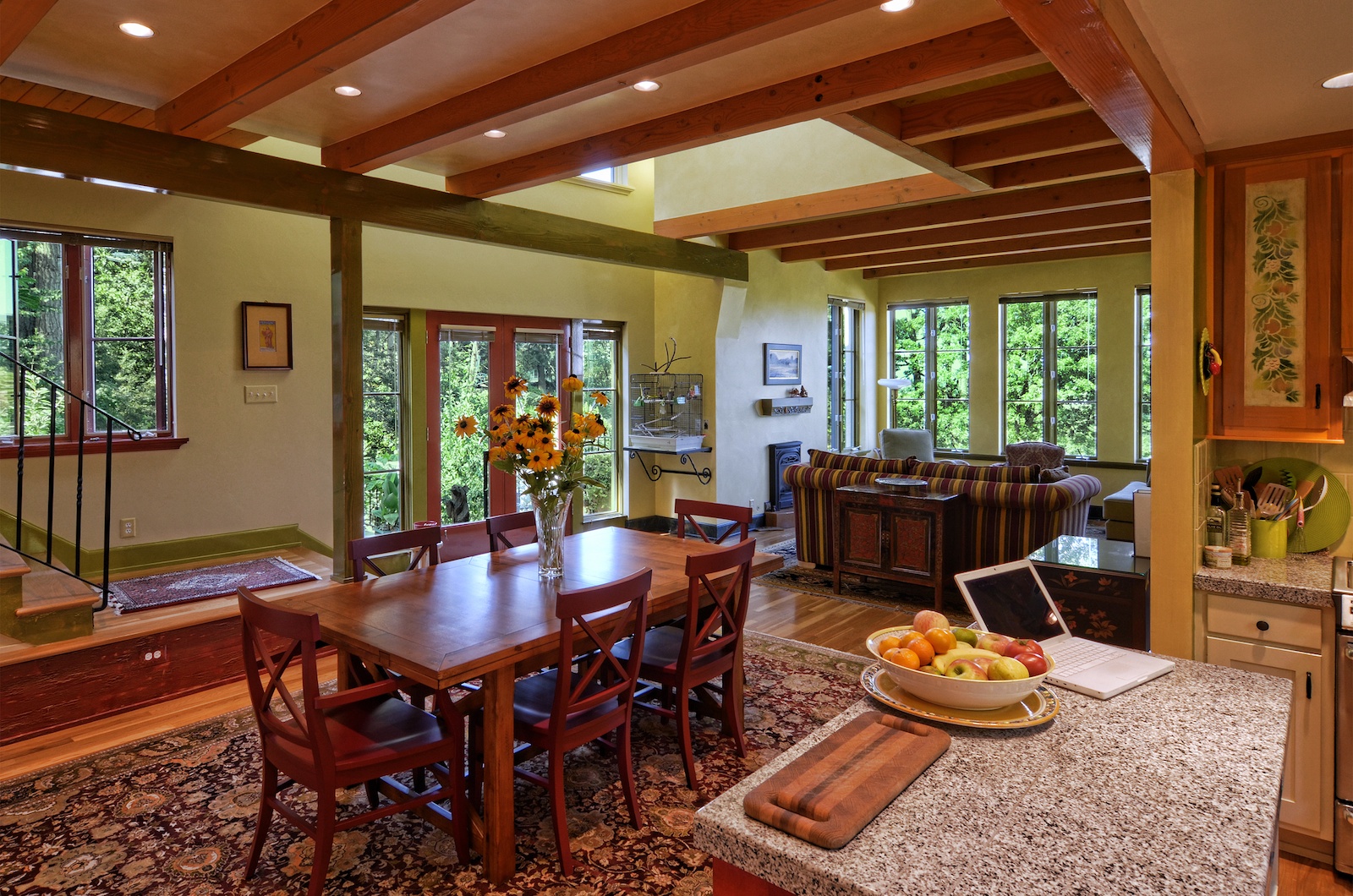The Sunset House
2012 AIA / SWO People's Choice Award Winner
Eugene, OR
The essence of the house is an interweaving of space, color and daylight in a compact, strong form, on a challenging hillside site. The design is a deceptively simple east-west gable form dramatically placed perpendicular to the steep slope.
The entry stair descends to the main living space along the south edge. This “great room” is a generous rectangular volume with exposed timber, plenty of natural light and French doors opening directly to an outdoor terrace. Opposite the entry stair an internal stair leads to the basement and to the upper floor where it lands at a sky-lit overlook to the living space below.
Each room has a distinct shape and character, with good natural light and interesting views. Interior windows and openings expand the spaces. Corner windows at the entry and stair landings reveal diagonal views to the south and north. Upstairs the master bedroom is surrounded by layers of space creating privacy and a quiet, restful quality.








