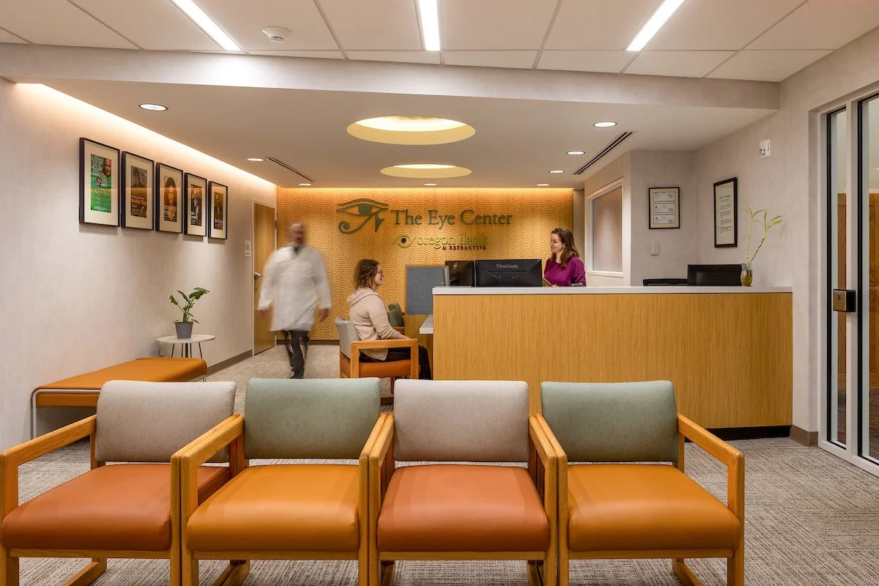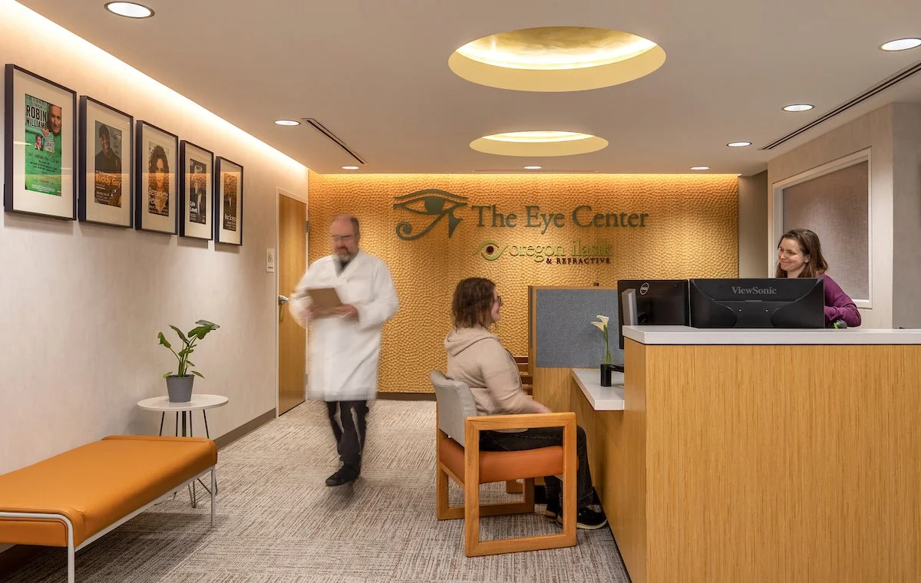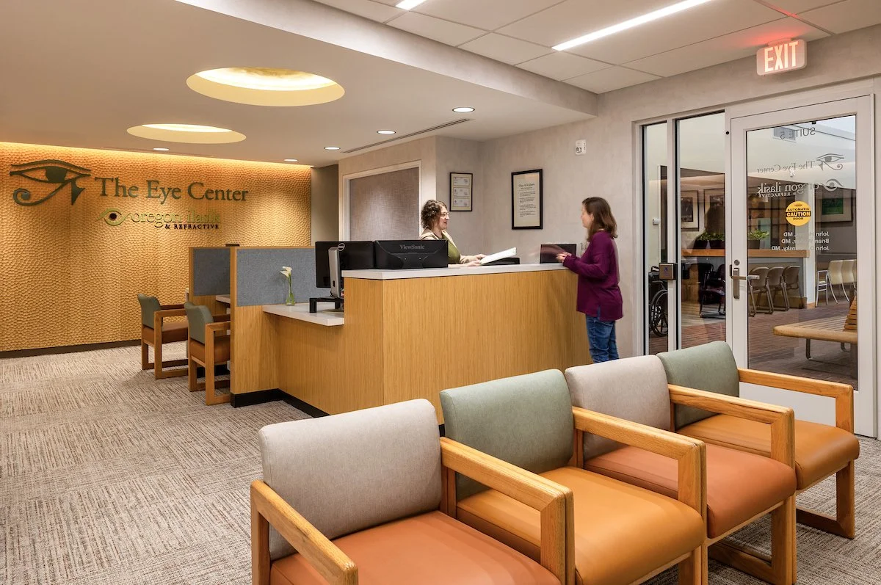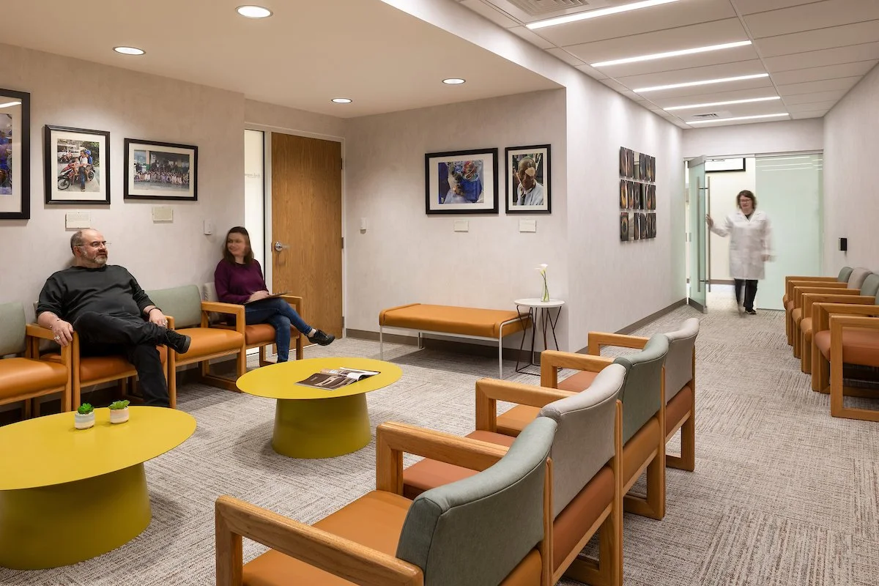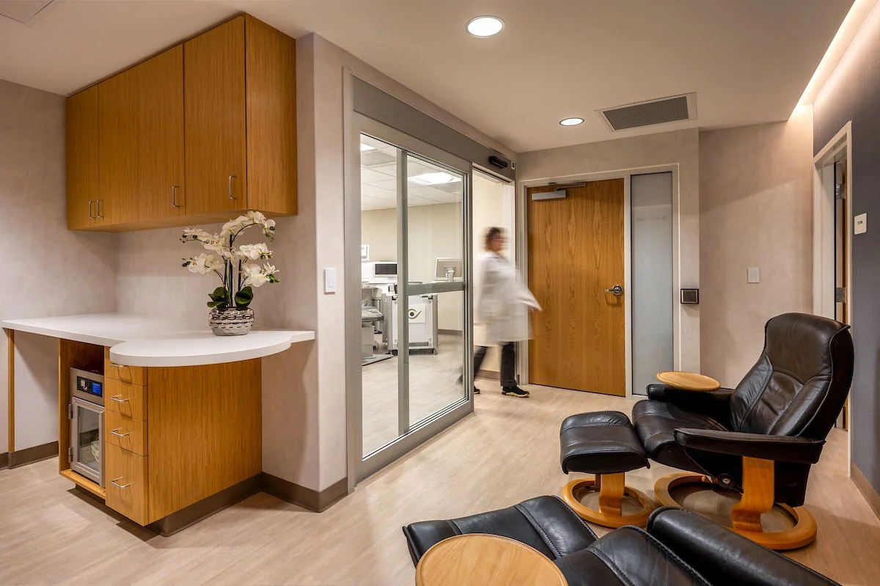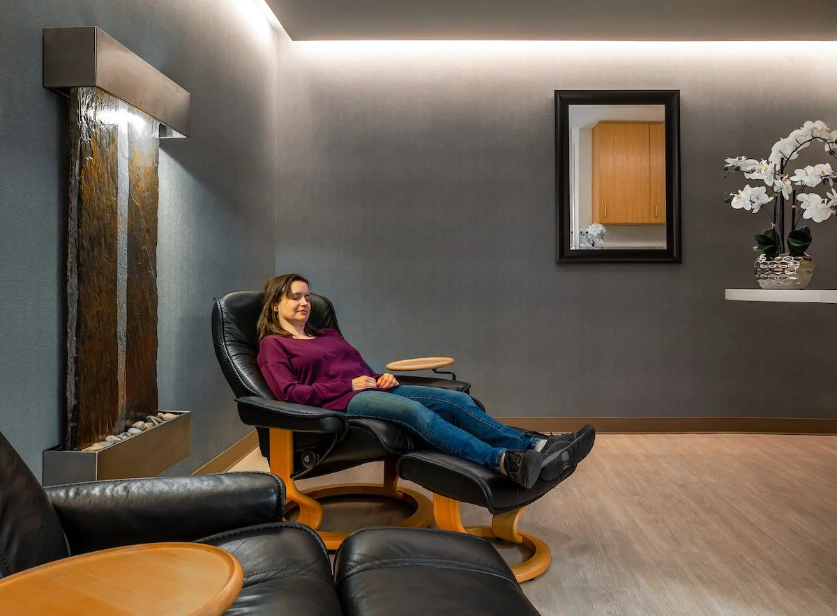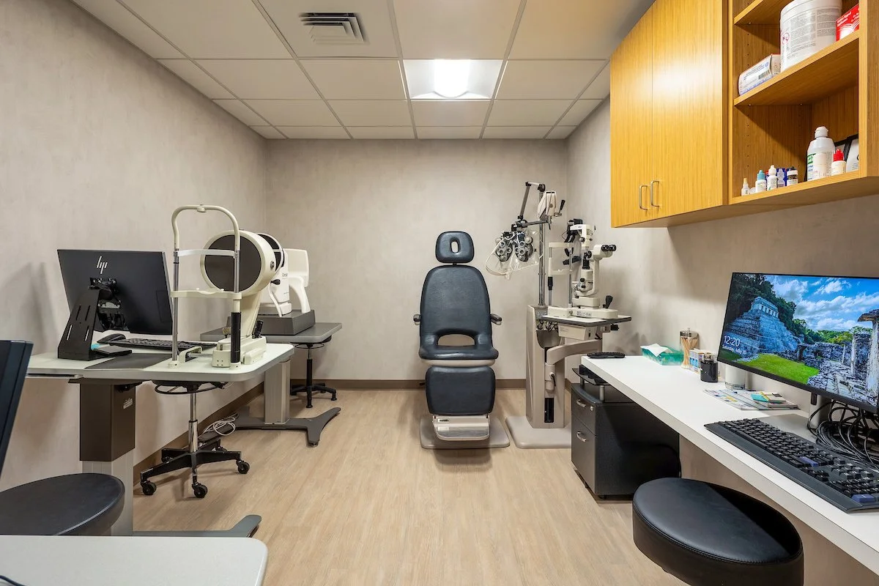The Eye Center
Eugene, Oregon
The Eye Center is an ophthalmology practice offering a wide range of eye care services. Having outgrown its original space, The Eye Center relocated within the existing building to include a new suite specifically for its iLASIK refractive surgery. The resulting 4,300 sf remodel focuses on creating a calm, curated environment while ensuring the medical team has the necessary spaces, adjacencies, and equipment to provide this specialized surgery. The remodel includes a reception and waiting area, counseling and treatment rooms, a recovery room, private offices, and a staff break room.
In the reception and waiting area, a signature wall serves as an engaging focal point for the Eye Center’s Egyptian-inspired logo and branding. The downlit, highly textured wall with its many curves and spherical negative spaces subtly evokes the shape of the eye. Above the reception desk, recessed, gold-painted, lighting coves also emphasize the curvilinear while adding to the overall warm ambiance. The team refurbished furniture and kept existing casework where possible. Custom pieces were added in key places such as the reception area and tech counters. A warm and muted color palette, with a few accents, is emphasized throughout the space.
To help eyes slowly readjust after surgery, the recovery room has indirect cove lighting and dark blue-gray, slightly textured wallpaper. Reclining chairs and a water feature enhance this safe, comfortable space.
The tenant improvement included MEP upgrades. The design team paid close attention to the electrical power, new plumbing, and working clearances for complex and sensitive medical equipment.

