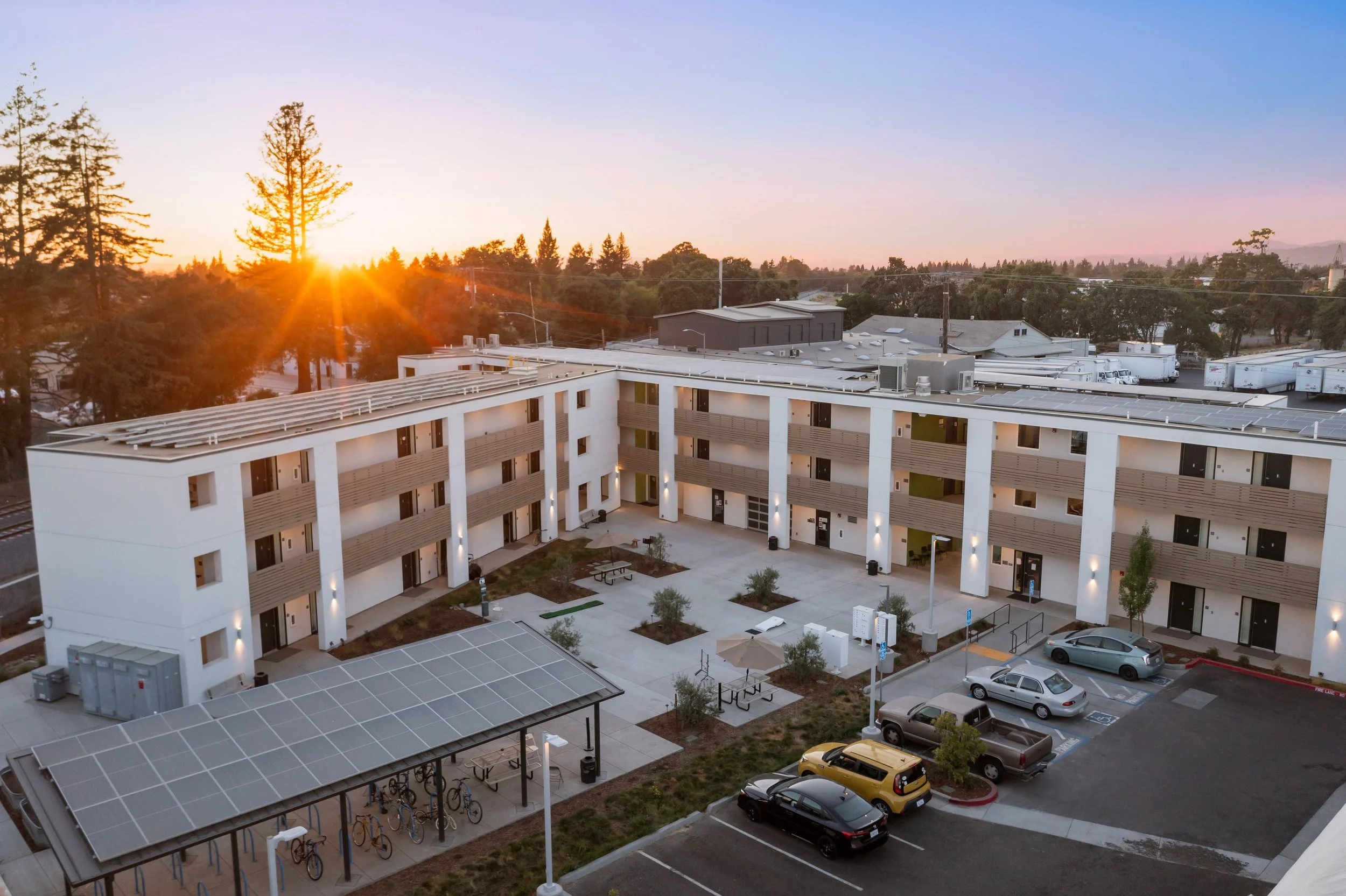Sage Commons
AIA Eugene People's Choice Award
Santa Rosa, California
Sage Commons is a permanent supportive housing facility serving those at risk for homelessness in Santa Rosa, California. The new 3-story, 36,000-sf building contains 53 studio apartments, a manager's unit, lounges, offices, meeting spaces, therapy rooms, laundry rooms, gyms, an exterior courtyard, and a community kitchen for instructional use. Onsite social services support residents.
Aerials of Sage Commons reveal the edges of this highly constrained site with a busy, heavily trafficked street frontage along College Avenue, a commuter railway and public bike trail to the west, and industrial buildings directly to the east and south. The design team at Rowell Brokaw and the Owner, The Danco Group, decided on an interior south-facing courtyard scheme to give residents both privacy and a sense of community—each apartment opens onto a wide outdoor, covered walkway overlooking the courtyard. The façade facing College Avenue is modulated through building mass, building materials, and color.
Key to the design is the internal courtyard. This protective and secure internal space has gardens, benches, trees, an outdoor grill, and a 56 bicycle shelter with repair station shared by residents. The bike amenities encourage residents to use the SMART multi-use path that runs along the west-side of the site adjacent to the SMART commuter train system. The south-facing courtyard also maximizes sunlight throughout the year while offering residents open space and views. Because of the year-round temperate climate, continuous balconies on each floor link all the apartments together and encourage social interaction. Because many of the residents are transitioning to living indoors, this exterior circulation, an alternative to windowless interior corridors, adds to their sense of comfort and well-being.
The design also maximizes available area for solar PV power. On the roof of the building and the bike shelter, a 120kW system, comprising 300 panels, produces roughly 170,000 kWh per year. This large, integrated on-site solar array offsets 100% of the electricity used by the building residents on an annual basis. Other green building strategies that work together to achieve net-zero energy include energy-efficient hot water heat pump systems, novel high-efficiency PTHPs, unconditioned spaces, and a high-performance envelope.
A significant California Tax Credit award was granted from a highly competitive application process. Strong collaboration within the entire design and engineering team was essential to overcoming the many developmental and technical hurdles posed by this constrained site and the fast-track timeline.
For a video walk-through of the project, see RB’s Vimeo page.











