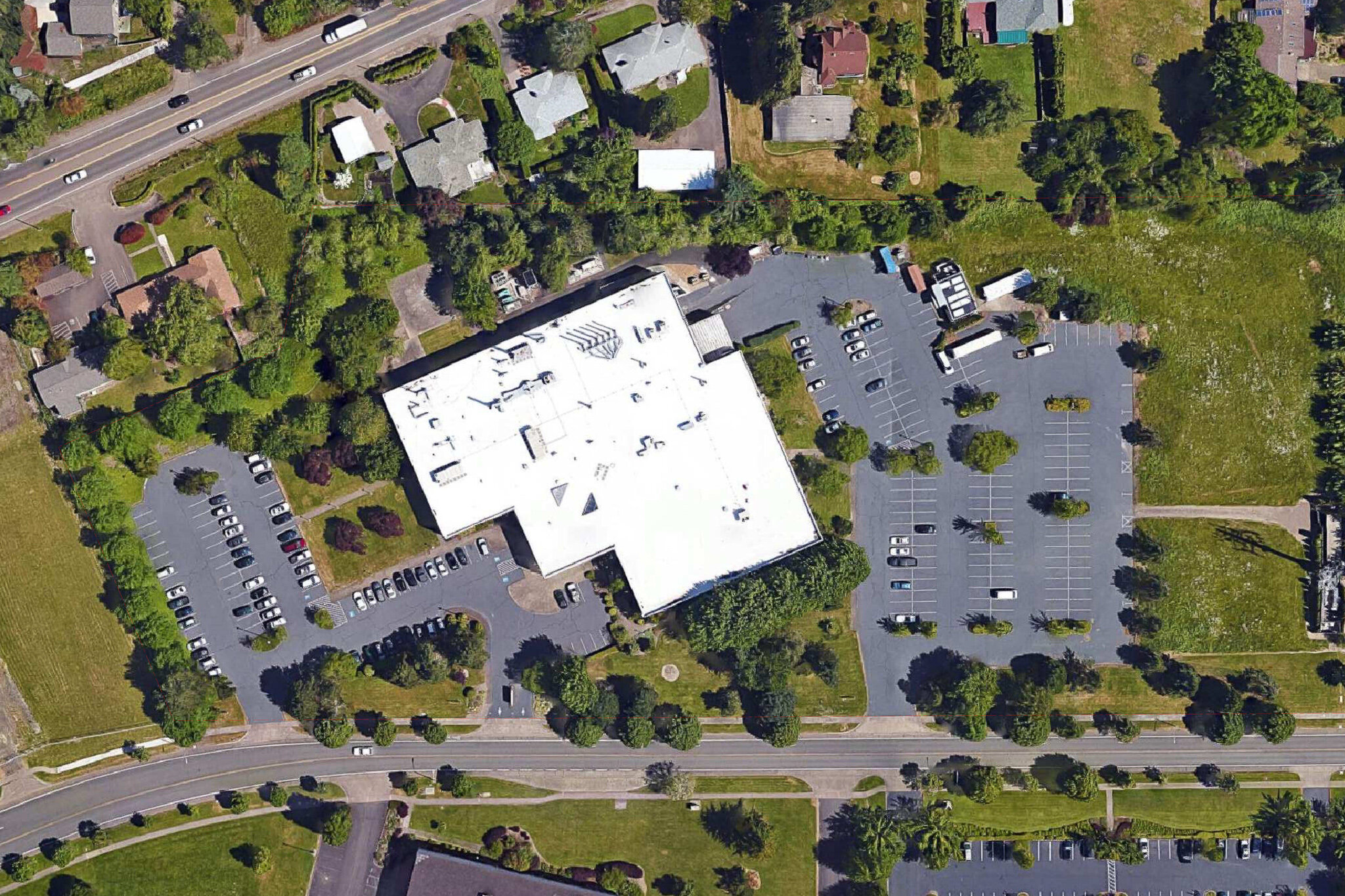Coast Range Building
Oregon State University
Built in 1985, this 100,000-sf existing office building, just outside OSU’s main campus, had previously been home to a variety of private research and technology enterprises. Rowell Brokaw was engaged to develop a renovation strategy to accommodate a series of tenancies by various research departments from the main campus. The existing building was a mashup of spaces customized for the various previous tenants. Specific areas were targeted for renovation that produced the biggest returns on the investment either in terms of research square footage, removal of failing systems, improvements to circulation, and more. The result of this surgical retrofit maximized the building’s potential as surge space and laid the groundwork for the second and third phases of tenancy.
One of the goals of the project was to leverage the existing research infrastructure of the building. It was the design team’s task to assess the cost and benefit of potential impact to the existing areas. Several underutilized areas of the building were identified for conversion to highly flexible dry labs. The new labs coupled with restoration of the existing research labs allowed for an optimization of program capacity across the facility at minimal cost.



