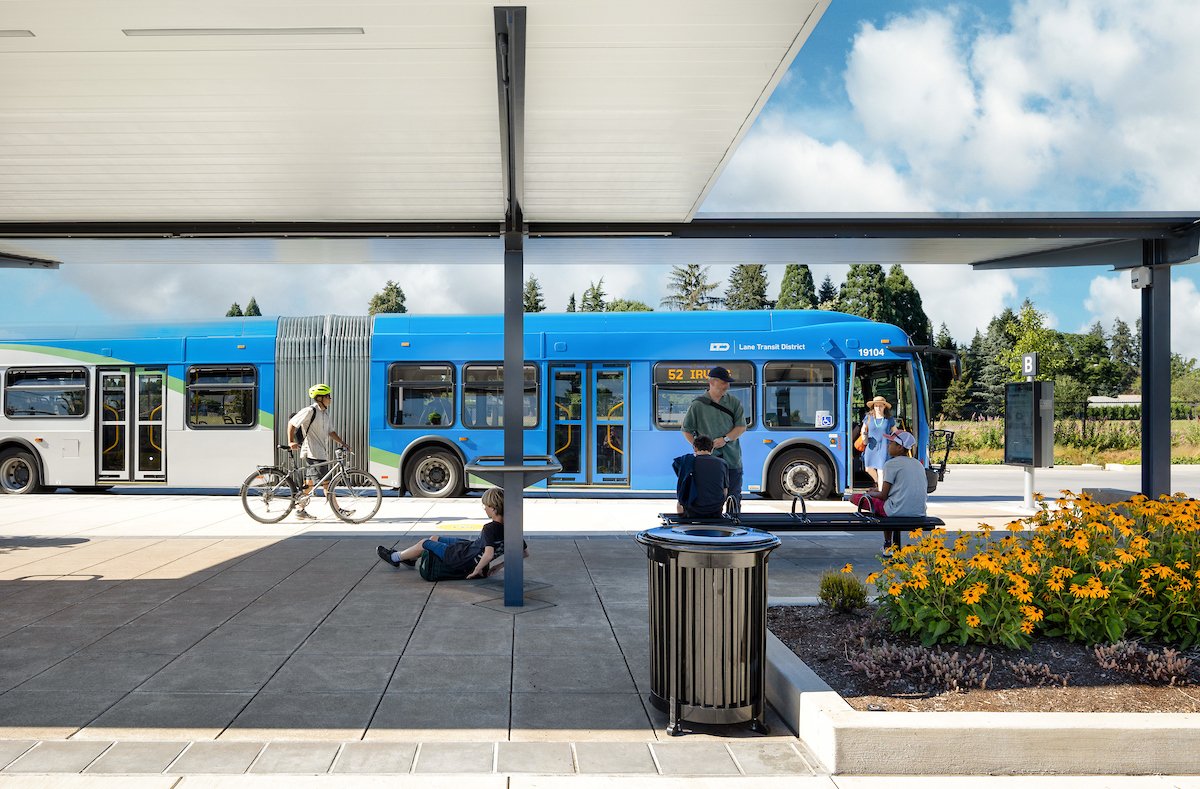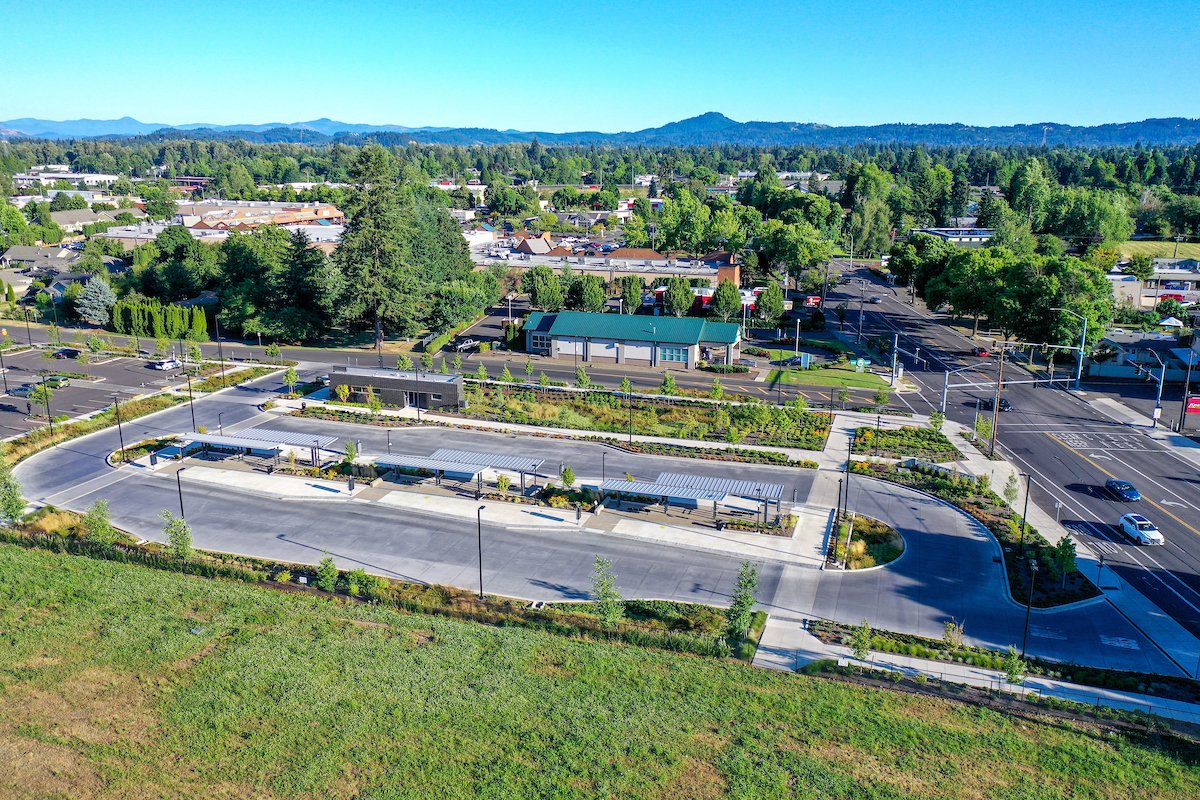Lane Transit District Santa Clara Station
Eugene, Oregon
Located at the intersection of River Road and Green Lane, Santa Clara Station is at the heart of both the busy transit corridor of River Road and the strong historic neighborhood that gives the station its name. The previous station was located at a congested intersection, next to a freeway on-ramp, making it difficult for buses and pedestrians to negotiate the station safely. The new site, one block north, was selected to provide safer and more efficient access, while also providing the opportunity to enhance the River Road corridor.
The former Santa Clara Elementary School was located on the site, and, to commemorate this history, ornamental precast concrete plaques salvaged from the demolished school are incorporated into seating walls and the entry monument sign. Additional interpretive signage can be found around the site celebrating the history of the area. Working with the Santa Clara community and alongside LTD, Rowell Brokaw developed a station in this high-visibility location to draw a wider ridership and serve as a vital community asset.
In addition to being convenient and efficient, the design of the new station is both rational and elegant. Six bus bays, which can accommodate standard and articulated buses and one “hot” bus bay (spare), loop around a central island with covered waiting areas. Gently sloped butterfly roofs, floating above tapered steel beams, offer unobstructed views and open areas to seamlessly change buses. The roof planes are staggered, corresponding to the layout of the bus bays on either side of the platform. The roofs are generous in size and relatively low to help effectively shield waiting passengers from rain.
When it rains, these roofs channel water into plant beds and towards two half-circle stormwater planters at either end of the platform. On-site stormwater management was a major goal throughout the site. The large stormwater retention basin to the west of the driver relief building, along with the other planters, treat and retain 100% of stormwater on site. Other sustainability measures include the use of high efficiency lighting, durable and low-maintenance materials, and native landscaping. Such measures underscore the role of public transport in creating a sustainable future.
Along with the transit station, the project also includes a Park and Ride lot, a new neighborhood connector street, and extensive modifications to the existing streets adjacent to the site. The Park and Ride lot has 55 parking spaces, 3 electric vehicle charging stations, and a clearly marked drop-off zone. Additional amenities include secured bike parking and a small driver relief building.
Signage, lighting, pavers, stormwater landscape, a one-way bus loop circulation, and a new traffic light on River Road all work together to ensure the safety and manage the flow of all pedestrians, cyclists, motorists, and buses on the site. At night the lighting collaborates with the signage to welcome travelers into this open and inclusive community space.

























