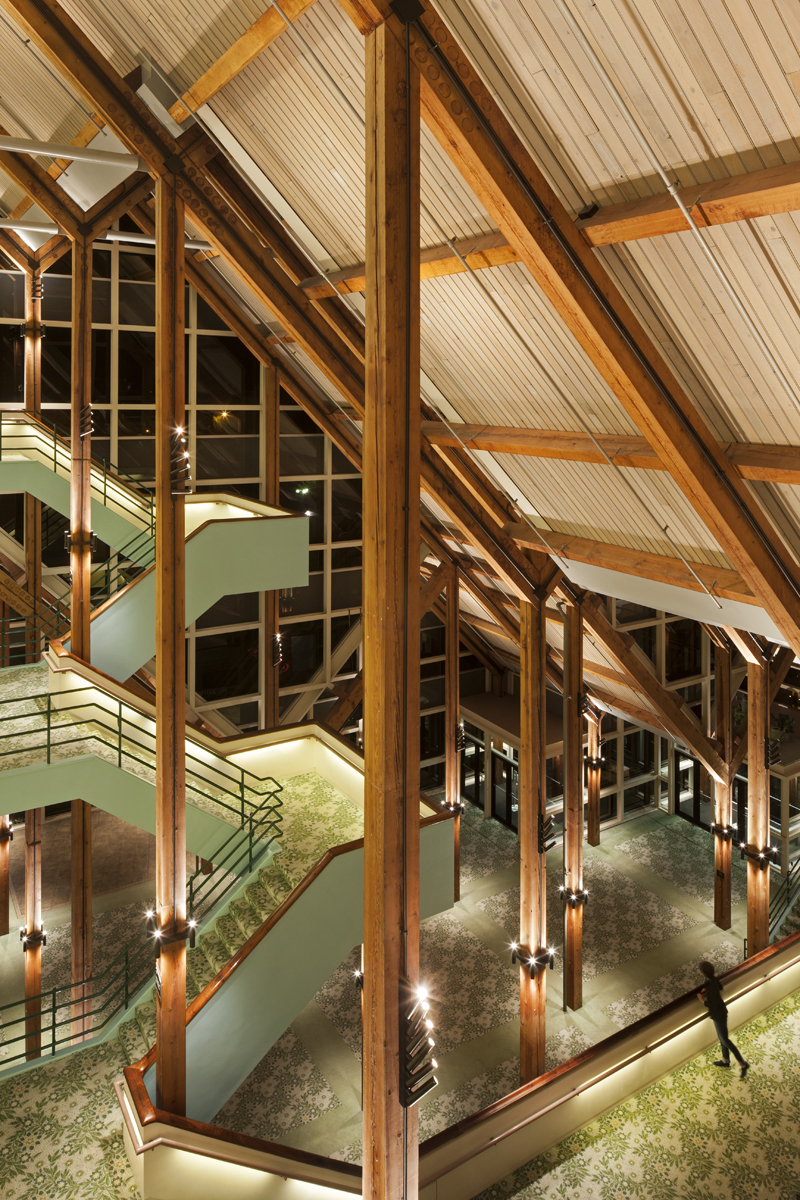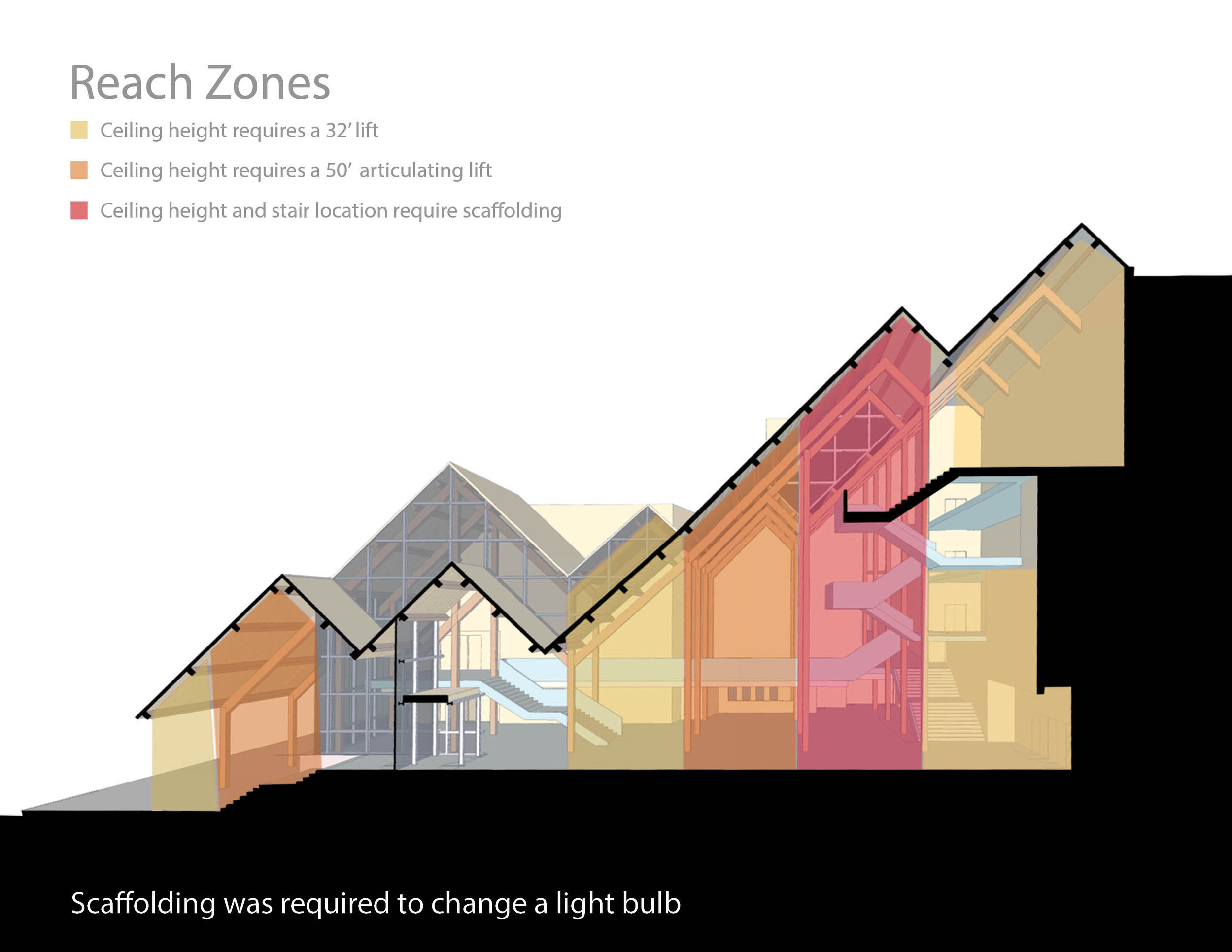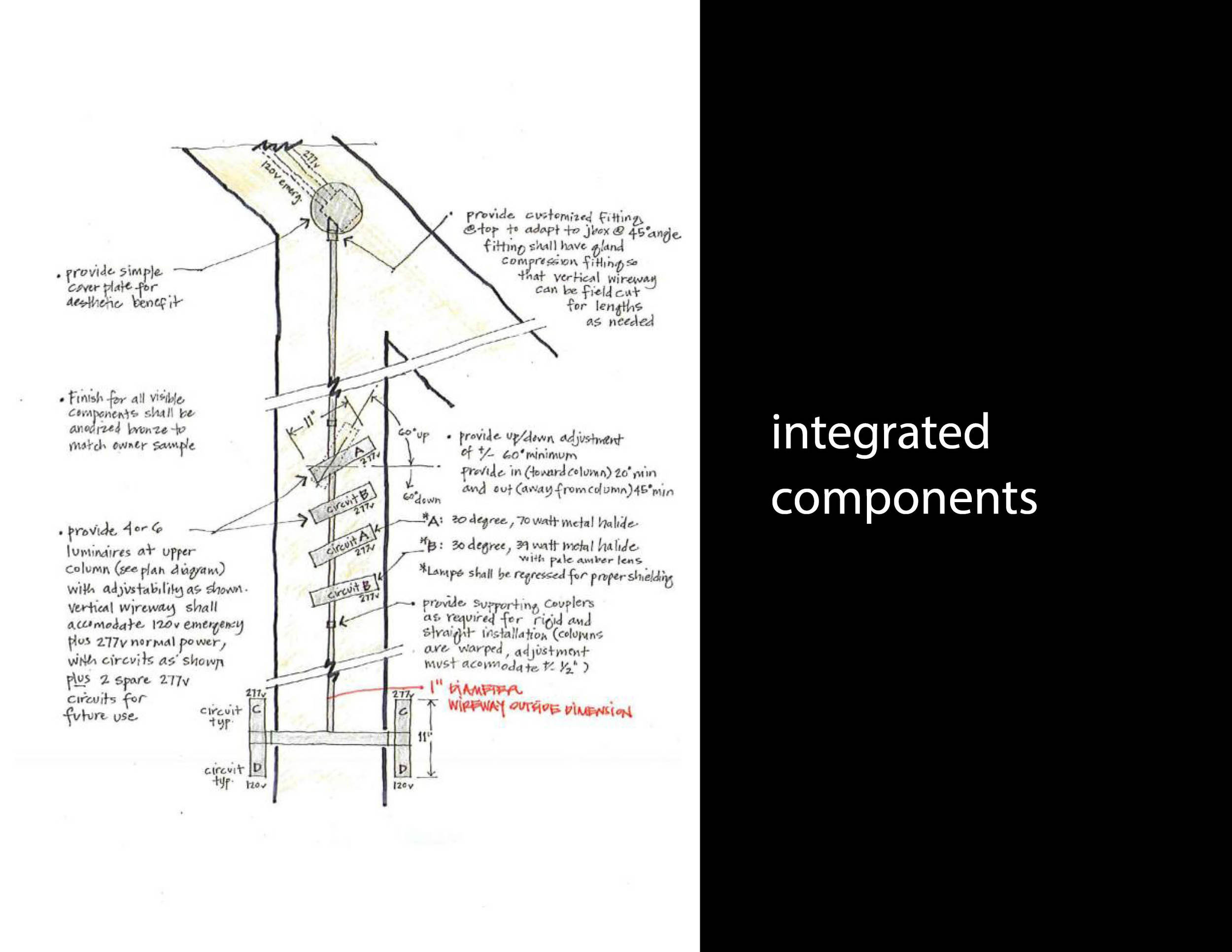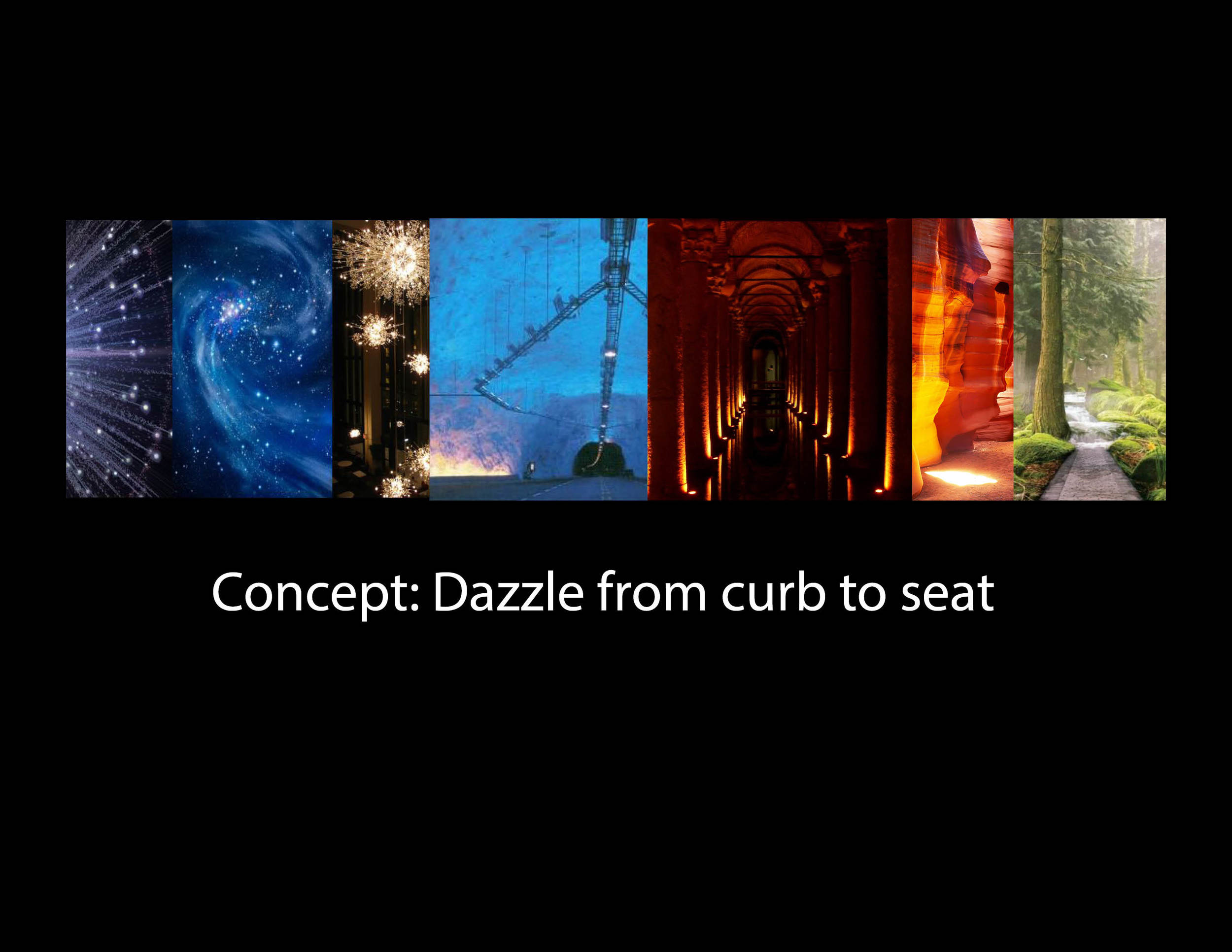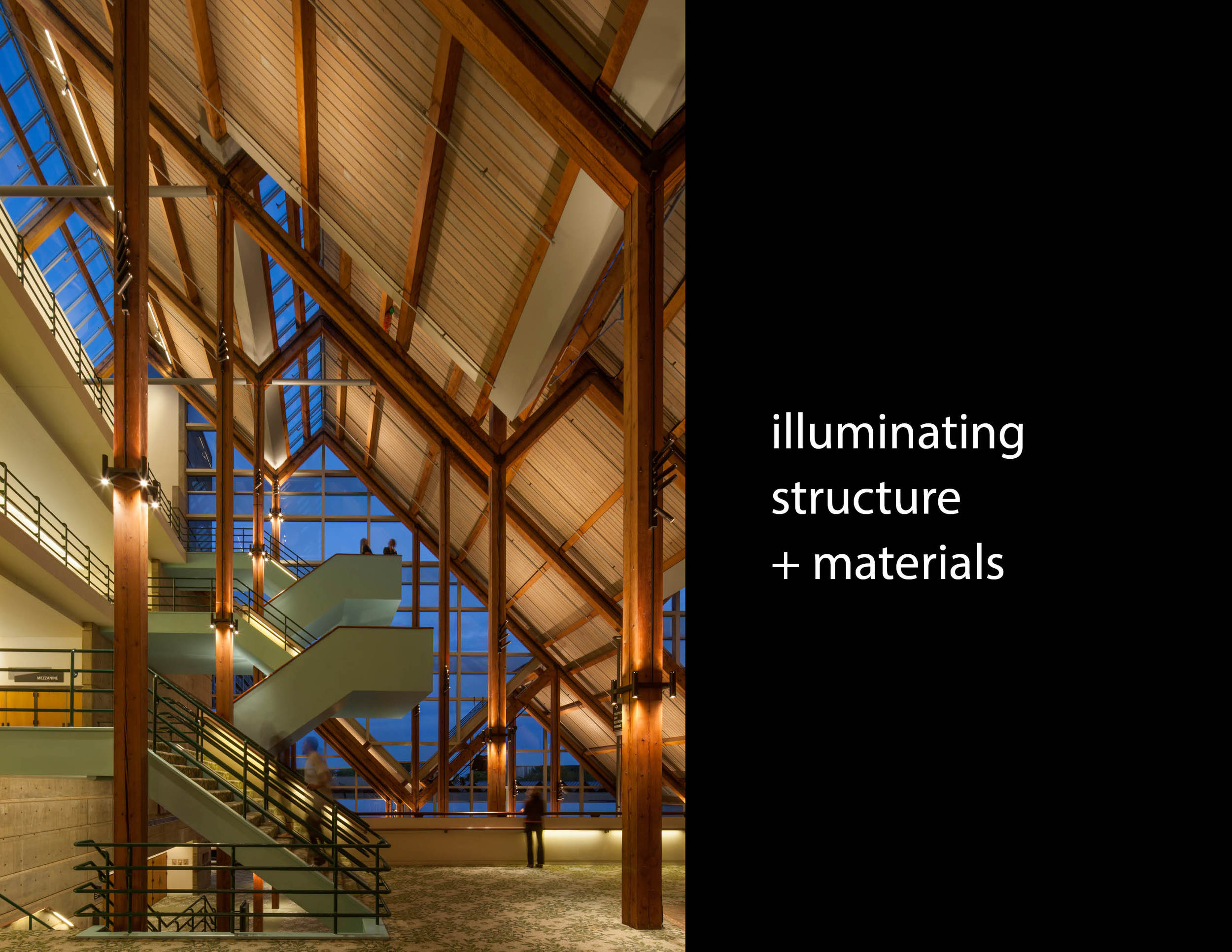Hult Center Lobby Lighting
2014 AIA/SWO Honor Award
2014 IES Illumination Merit Award
2014 Lumens West Merit Award
The Hult Center for the Performing Arts is one of the “great rooms” of Eugene. In 2008, Rowell Brokaw and Luma Lighting Design were asked to develop a new Master Plan for the lighting in the Hult Center's lobby. After more than 25 years of use, the lobby’s lighting limitations were well-known: light levels were inadequate for many uses because the original lighting illuminated only the roof structure; makeshift, unintegrated, temporary lighting was retrofitted to illuminate the floor; and maintenance was difficult and costly—every few years, workers had to build scaffolding to reach high ceiling beams, some 80 feet above the floor, to replace a light. The final Master Plan sought to establish an energy-efficient, flexible, easily maintained, and dazzling system of lighting.
In 2010, Rowell Brokaw teamed with HLB Lighting Design, an internationally recognized architectural lighting design firm, to complete the Phase I retrofit to the lobby, the Hult Center’s signature space. Custom-fabricated, anodized fixtures were developed to produce a theatrical effect, dramatically highlighting the vertical wood structure and the slanted wood ceiling. Downlighting on each fixture improved the lighting levels on the lobby floor. Ultimately, the renovation reduced the lobby’s lighting energy use by more than 50% while substantially increasing the quality and quantity of light. By highlighting the materials and timber structure, the lighting design amplifies the intentions of the original architects Hardy Holzman Pfeiffer Associates to create a stunning auditory and visual experience in a distinctly Northwest environment.



