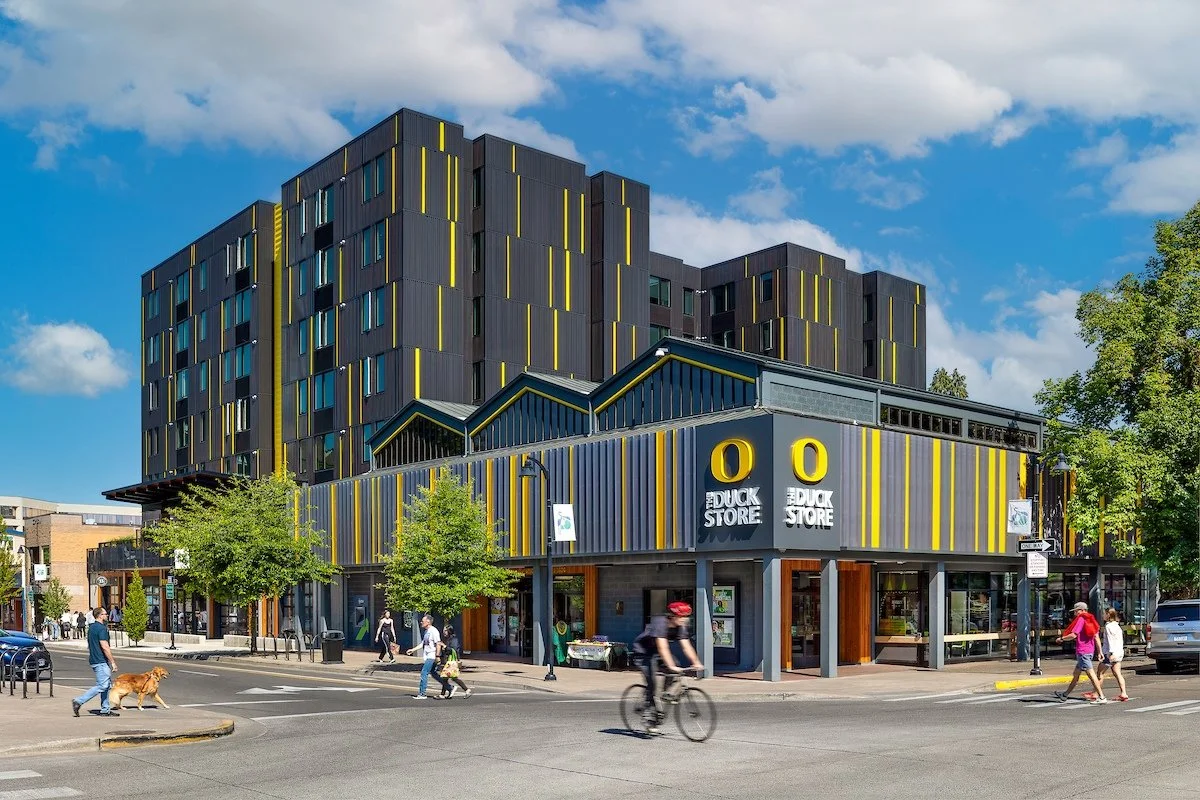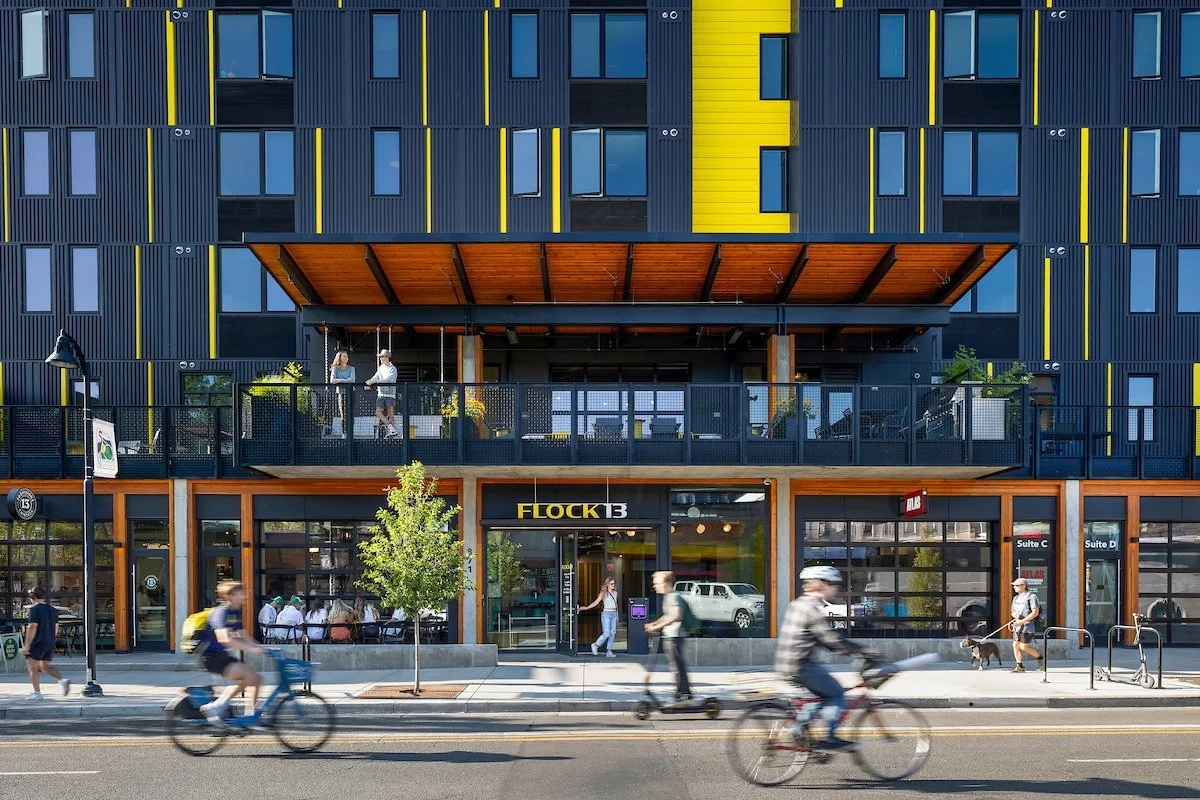Flock13
Earth Advantage Multifamily Gold Level Certification
Eugene, Oregon
Flock13 strengthens and enhances the vitality of 13th Avenue as the commercial center serving the students, staff, and visitors of the University of Oregon. On the doorstep of the University’s west entrance, this new, mixed-use building creates an inviting and emblematic presence with an emphasis on the pedestrian experience and an active street edge.
Flock13 engages the street via its transparent ground-floor retail and its open second-floor terrace. A series of glass panel garage doors open onto outdoor seating and space for retail. A large overhanging canopy shelters the terrace and street entry, while creating a sense of building scale that responds to The Duck Store. Timber accents further connect these lower floors with the canopy and lend warmth to the façade.
The massing of the 7-story, 95,000 gsf building enables the student housing to be set back from the street. The H-shaped building contains 107 units of housing with unit types ranging from studios to 3-bedrooms. Amenities include shared common space, the second-floor terrace, secure bike storage, pet washing area, and a mail room. Light courts formed by the outer walls of the building provide direct access to light and air on the upper floors while bringing daylight into the basement.
Flock13 is designed in conjunction with an exterior refresh of The Duck Store. The new façade of this flagship store introduces a wood-lined entry, graphic and illuminated signage over a perforated screen with metal panels.
Arlyn Schaufler, CEO of The Duck Store, sums up the overarching goal of the exterior refresh and the new mixed-use building: “From the beginning stages, it was essential to us that this project build on what generations of Ducks love about our neighborhood—a thriving mix of student-centric businesses and a welcoming atmosphere for all.”



























