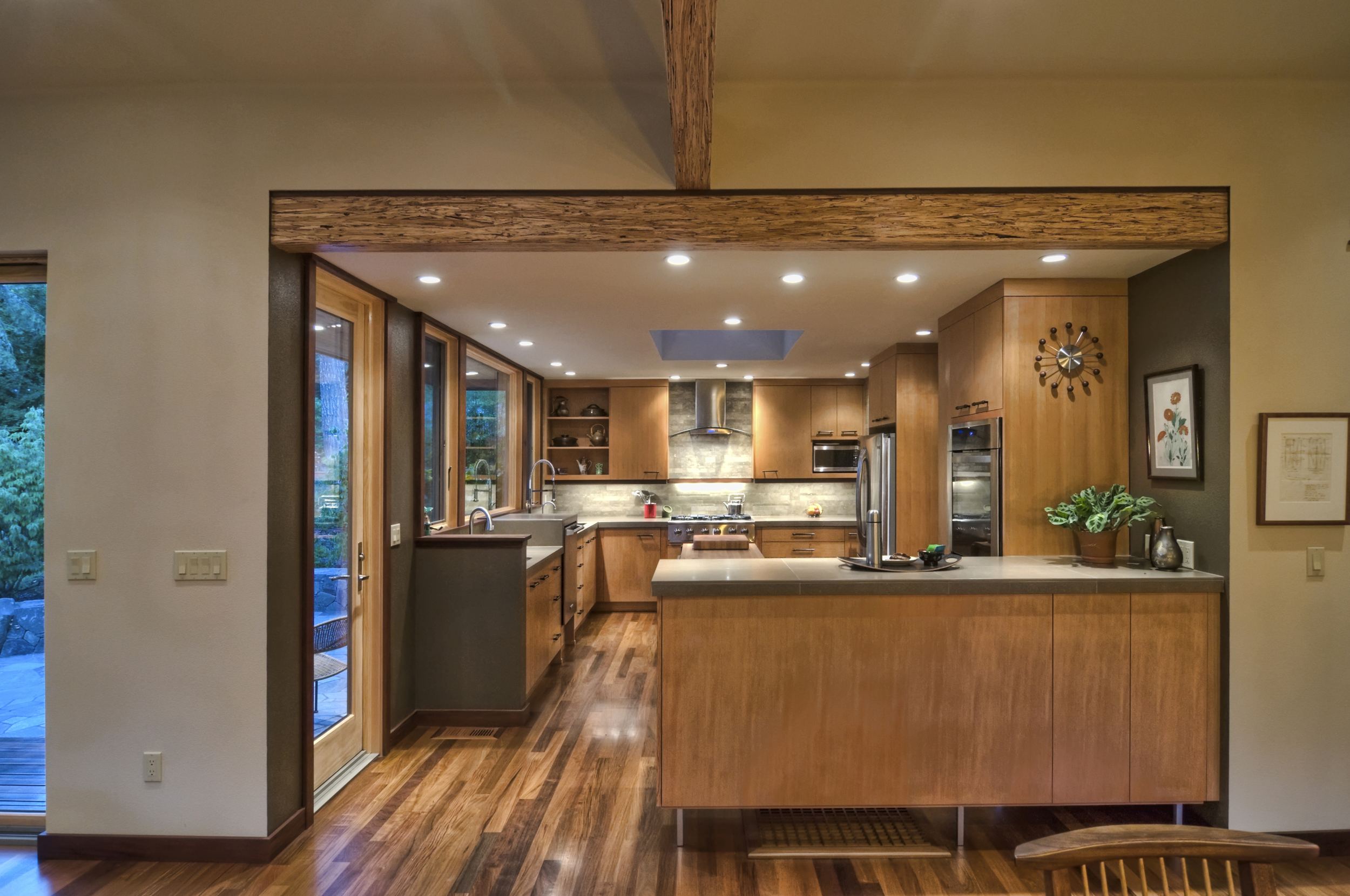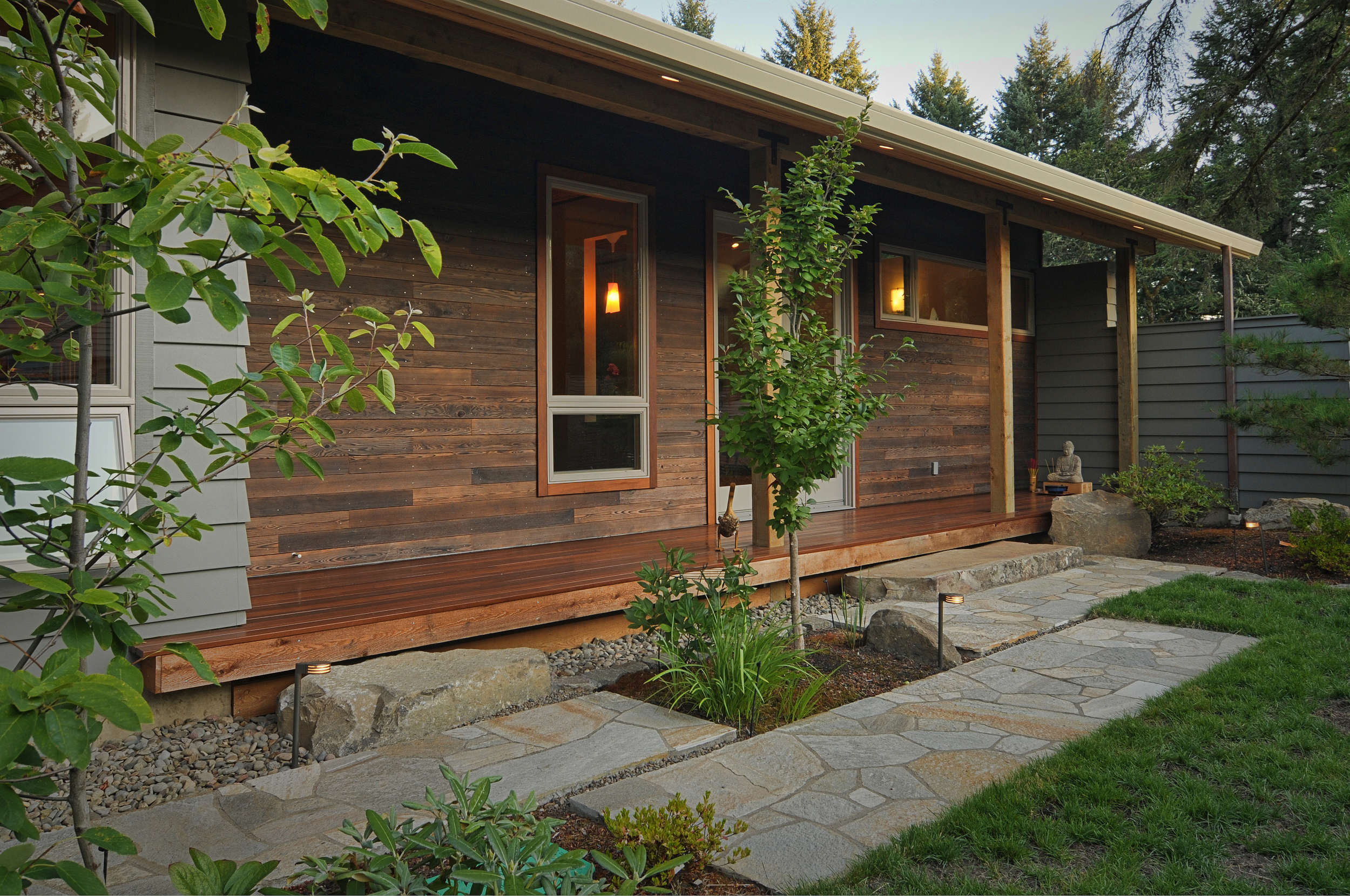Fiske Lau House
Corvallis, Oregon
David Fiske and Valerie Lau, owners of this ’60s vintage house in Corvallis, needed to do a complete makeover of their landscape after a windstorm brought down a grove of fir trees in their yard. When Sadafumi Uchiyama, now curator of the Portland Japanese Garden, visited their house and agreed to do the garden, he told them, “You need an architect.”
This was an unusual collaboration between owner, architect, garden designer and builder. Our role as architect was to help identify goals and translate them into strategic remodel moves. The documentation for permit and the details of the project were completed by the builder G. Christianson Construction. The drawings were relatively simple, with the understanding that details would be worked out with good communication during construction.
The project focused on transforming the living spaces from cluttered, disjointed space to elegant, flowing space. The plan was a workable split-level, but all of the living spaces were separate rooms of about the same size, connected by long hallways. The long, skinny east living bar was especially problematic. From the outside, it looked like a schoolhouse, with large east facing windows that overheated the interior. The new interior reconfigured the entry sequence and interconnected the living, kitchen and outdoor space. Anticipating the future garden, the openings for windows and doors introduced long diagonal views into the landscape, allowing space to feel like it flows into the garden.











