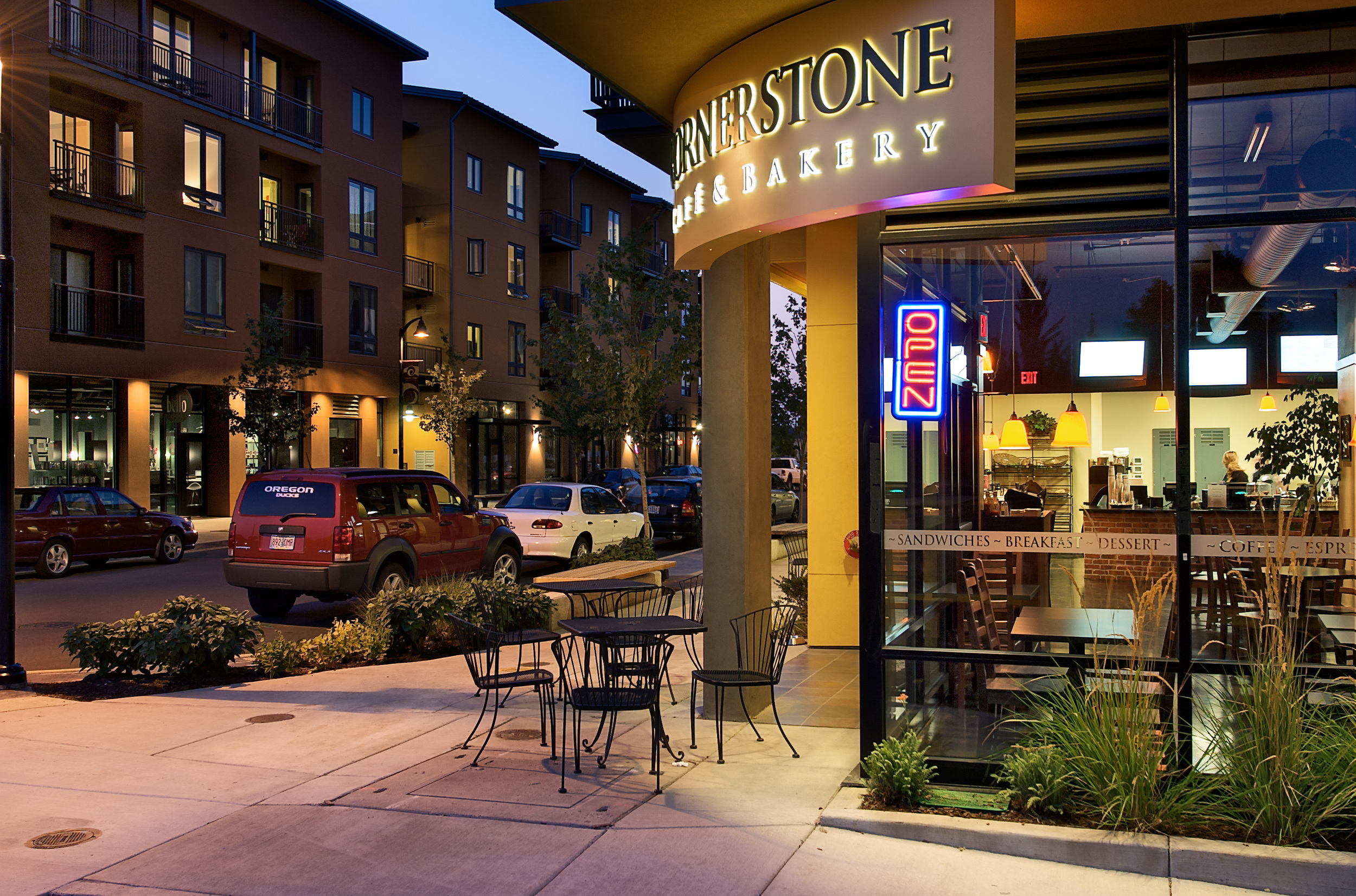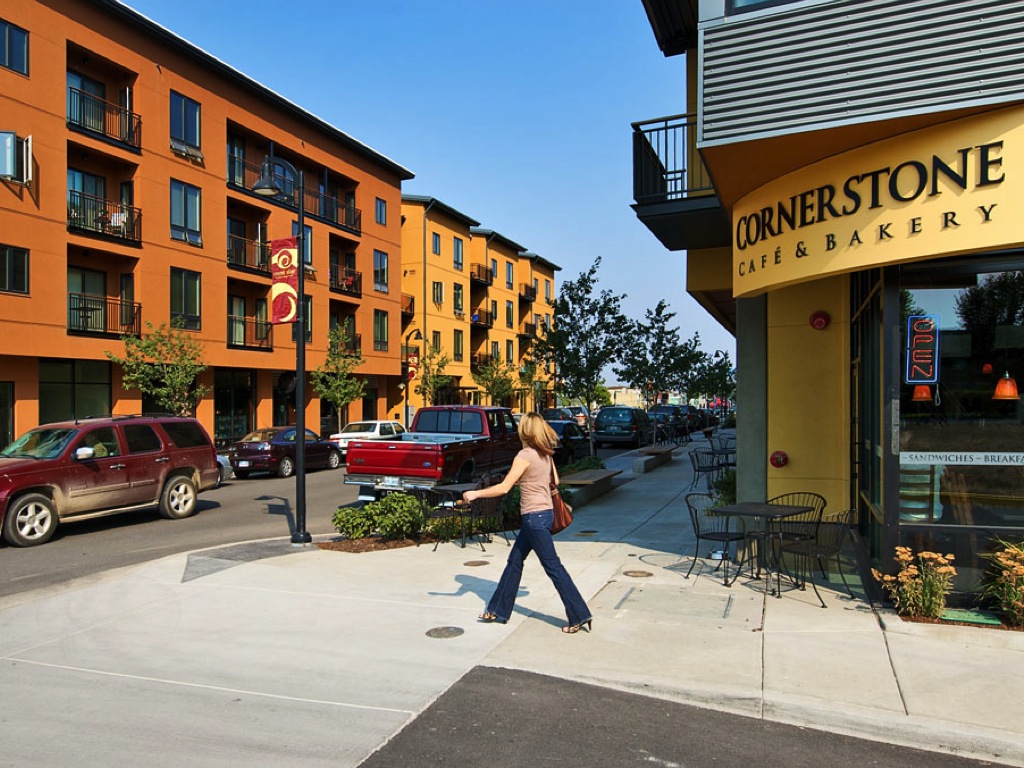Crescent Village West
2009 AIA/SWO Citation Award
Crescent Village West was the second mixed-use building at Crescent Village. It was designed in tandem with Crescent Village East across the street. These two buildings are filled with a vibrant mix of retail, restaurants, and housing. They both form the heart of the village center. Each building has underground parking and exterior walkways cutting the large buildings into parts with bridged connections above. The sensation of walking between these forms recalls an urban intimacy found in older European cities.
The housing above the retail has some of the widest variety of unit sizes and design layouts of any residential buildings this size. Units range from 475 sf to over 1,600 sf. On the fourth floor of each building several units are two levels tall with double-high living volumes offering spectacular views of the the neighboring hills.
































