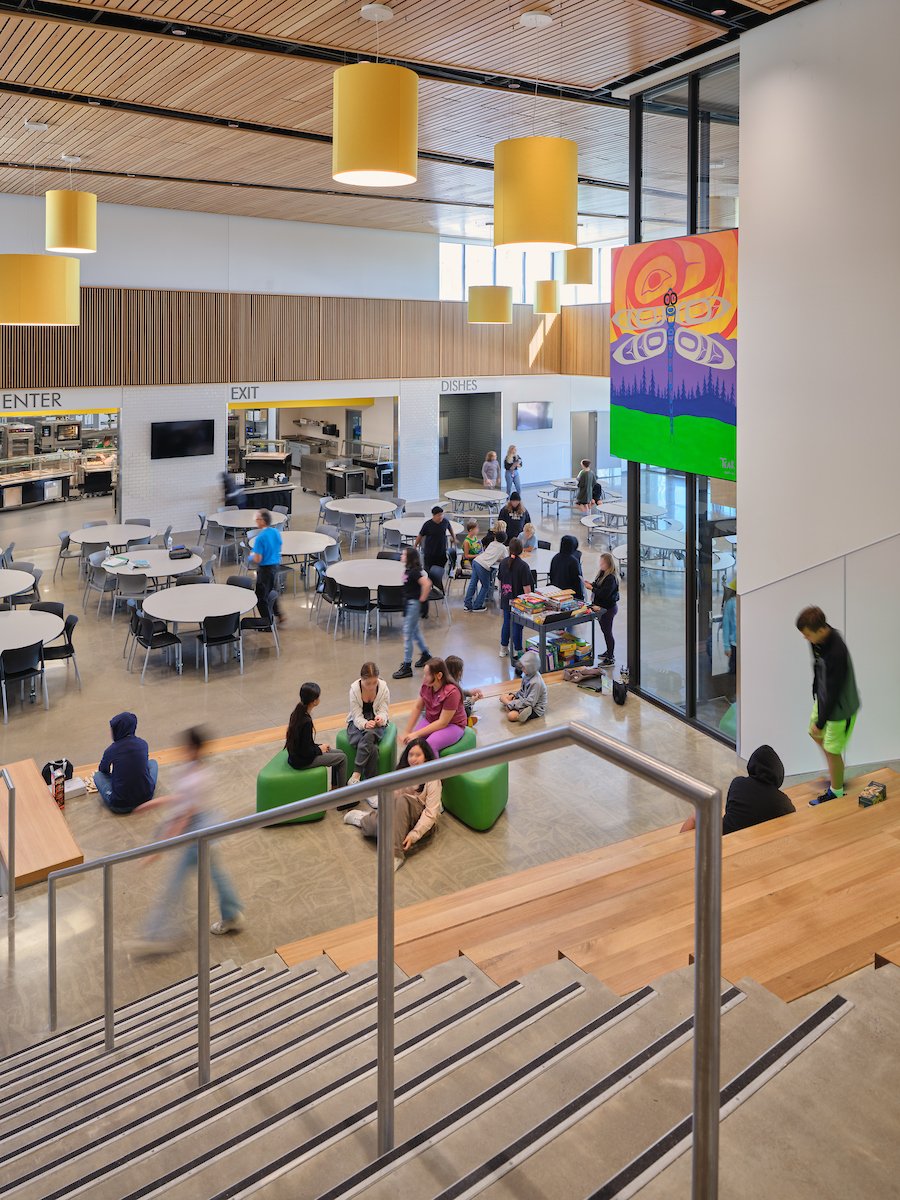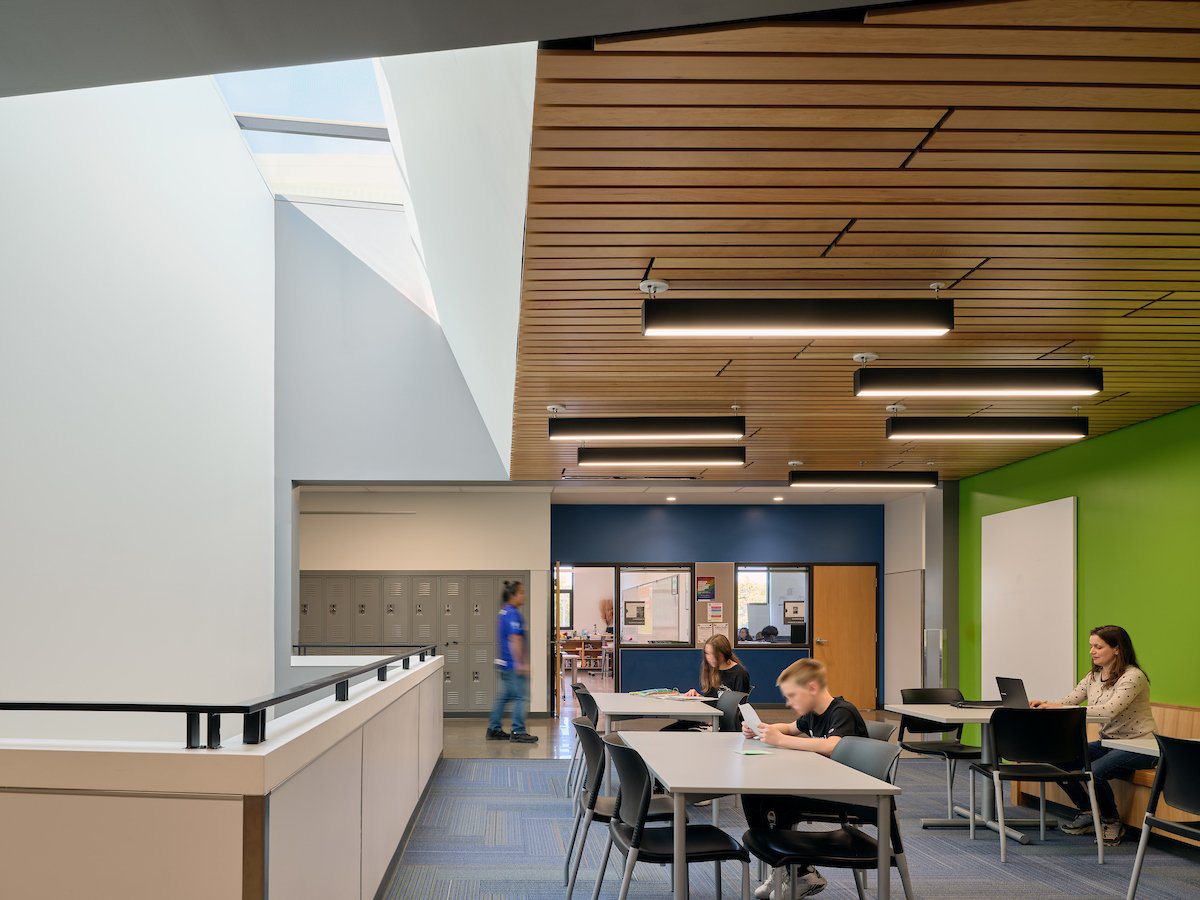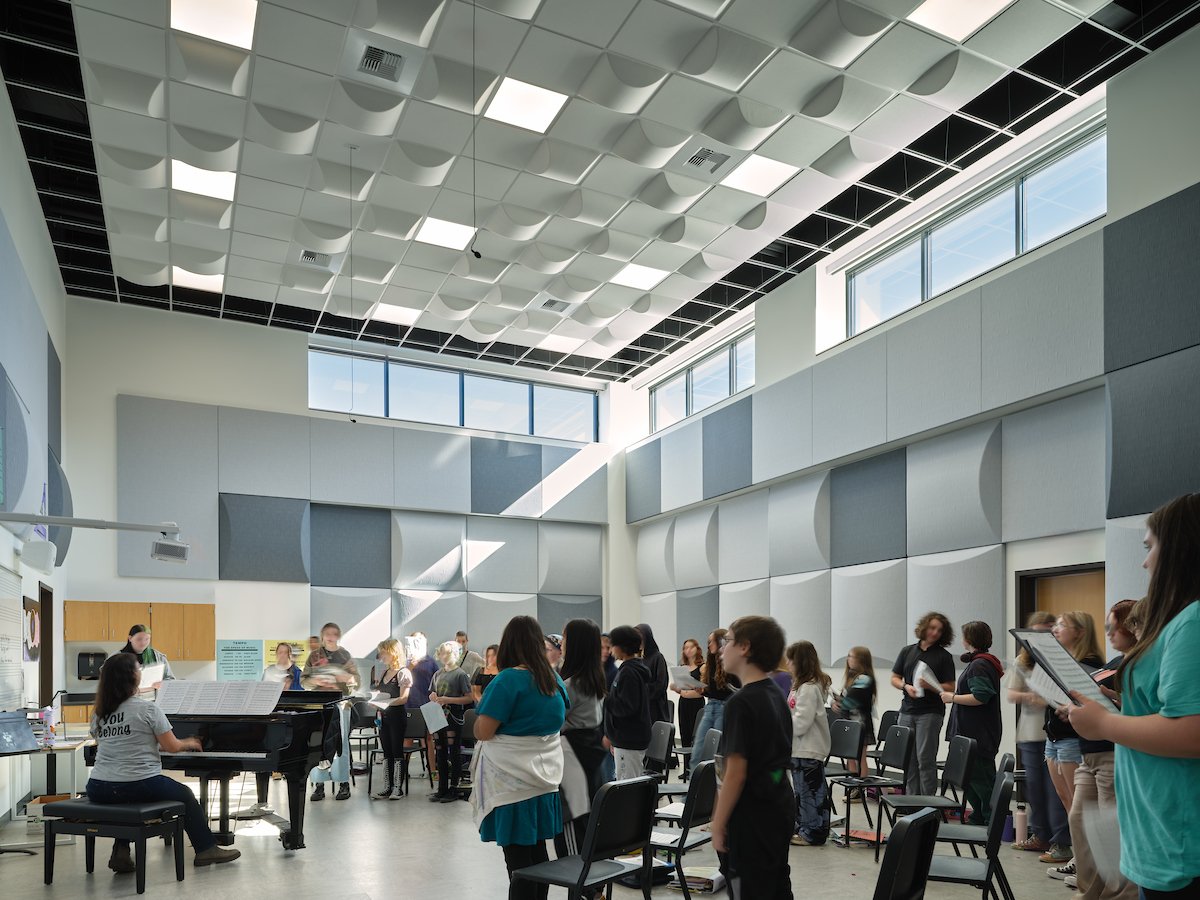Bethel SD Cascade Middle School
Eugene, Oregon
Originally opening its doors in 1955, Cascade Middle School is the second oldest school in the Bethel School District. After voters approved a bond measure in 2020, Rowell Brokaw worked closely with Bethel School District and the community to replace the original school. In order to accommodate growth, the new 85,000-sf facility will have the capacity to serve 550 students. The program for the school includes new classrooms, CTE spaces, a Media Center, band and choir rooms, two gyms, and a community health clinic. In addition, the project included a multi-purpose sports field for the adjacent high school.
Site selection played a critical role in the design. In order to minimize disruption to the existing school, the new school occupies the SE corner of the overall site. Bus drop-off was intentionally separated from the main entry drop-off and parking area to minimize conflicts between buses and parent vehicles. Two plazas welcome students into the same unifying Commons at the center of the school. This expansive, daylit double-height space, with its wood walls and ceiling finishes and connections to outdoor spaces, serves as the hub of the school, connecting the individual parts to form a whole. Inclusivity characterizes this vibrant, multi-purpose space.
In addition to directly connecting to food service and tiered seating, the Commons visually connects to the main entry and lobby, administration, Media Center, and classroom wing. When the weather is nice, a garage door opens up onto a covered outdoor space that also contains seating. The two-story classroom wing radiates from the south side of the Commons, the Music wing radiates from the north side, and the gyms and administrative wings extend to the west. In the classroom wing, learning/breakout spaces with skylights help relieve long hallways and enable students to take different paths around the building between classes. Classrooms all have access to daylight and views. For off-hour and community use, a separate entry is provided for the gyms, while security doors close off the rest of the school.
Two ancillary projects are included as part of the overall work. An existing music building, vacated when the new school was built, has been renovated to house a community health clinic. In addition, a new synthetic-turf softball field for Willamette High School was built between the new middle school and the high school. The field is designed with removable fencing to convert into a soccer field that can be used when the softball season is over.























