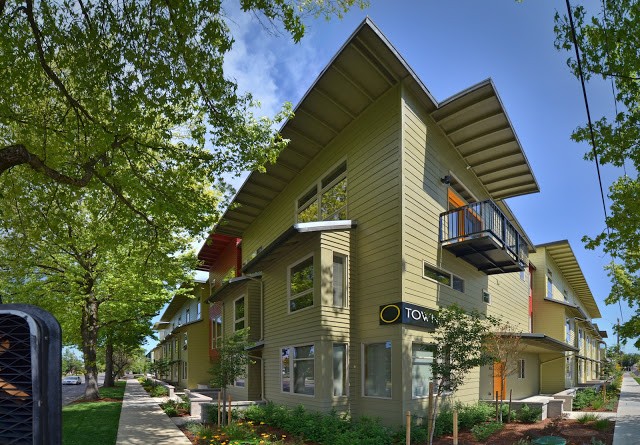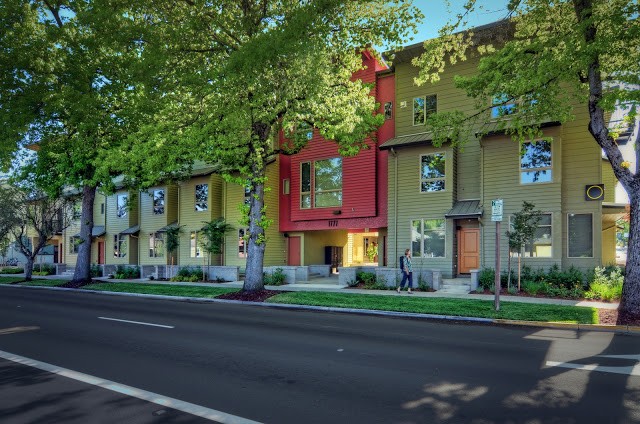O Town Rowhouses at 18th & Patterson New Photos
Higher density housing is important to making Eugene more walkable and sustainable. In recent years, most of the dense housing in the city has been built west of the University. The challenge with this housing is to meet market demand while contributing to the development of good urban form, reinforcing the public streets and retaining the scale and legibility of individual housing units.
O-Town Rowhouses at 18th and Patterson introduces a variation on two traditional urban types, rowhousing and courtyard housing, that reinforces the street, supports community, and brings a legible “middle scale” to the West University Neighborhood.
On a full quarter block with crossing mid-block alleys, the project achieves the maximum allowable density allowed of 33 units with only a three-story building and no basement. Housing units face the streets in a traditional rowhouse pattern, with front doors, porches and bays forming a unit-scaled rhythm. Entry terraces, a shared internal courtyard and upper balconies provide outdoor space for each unit and a layering of space from public to private.
Variations in unit type, highlighted with color accents, occur at the corner transitions between blocks of rowhouses. The “red box” over common courtyard entry, and flats at the corners complement the rowhouse pattern.
A duplex in the middle, rotated 10 degrees off the grid, creates a series of intricate urban spaces connecting to units along the alleys. Windows and doors are carefully placed for privacy, views and daylight. Parking is tucked in under the building in tandem spaces off of the alleys.
Photographer Mike Dean recently took some photos of O Town, a 33 unit housing complex on 18th and Patterson.
Developer/Builder: Anslow & DeGeneault
Architect: Rowell Brokaw Architects, PC
Structural: Branch Engineering
Landscape: David Dougherty
Colorist: Sally Dietrich
Photography: Mike Dean





