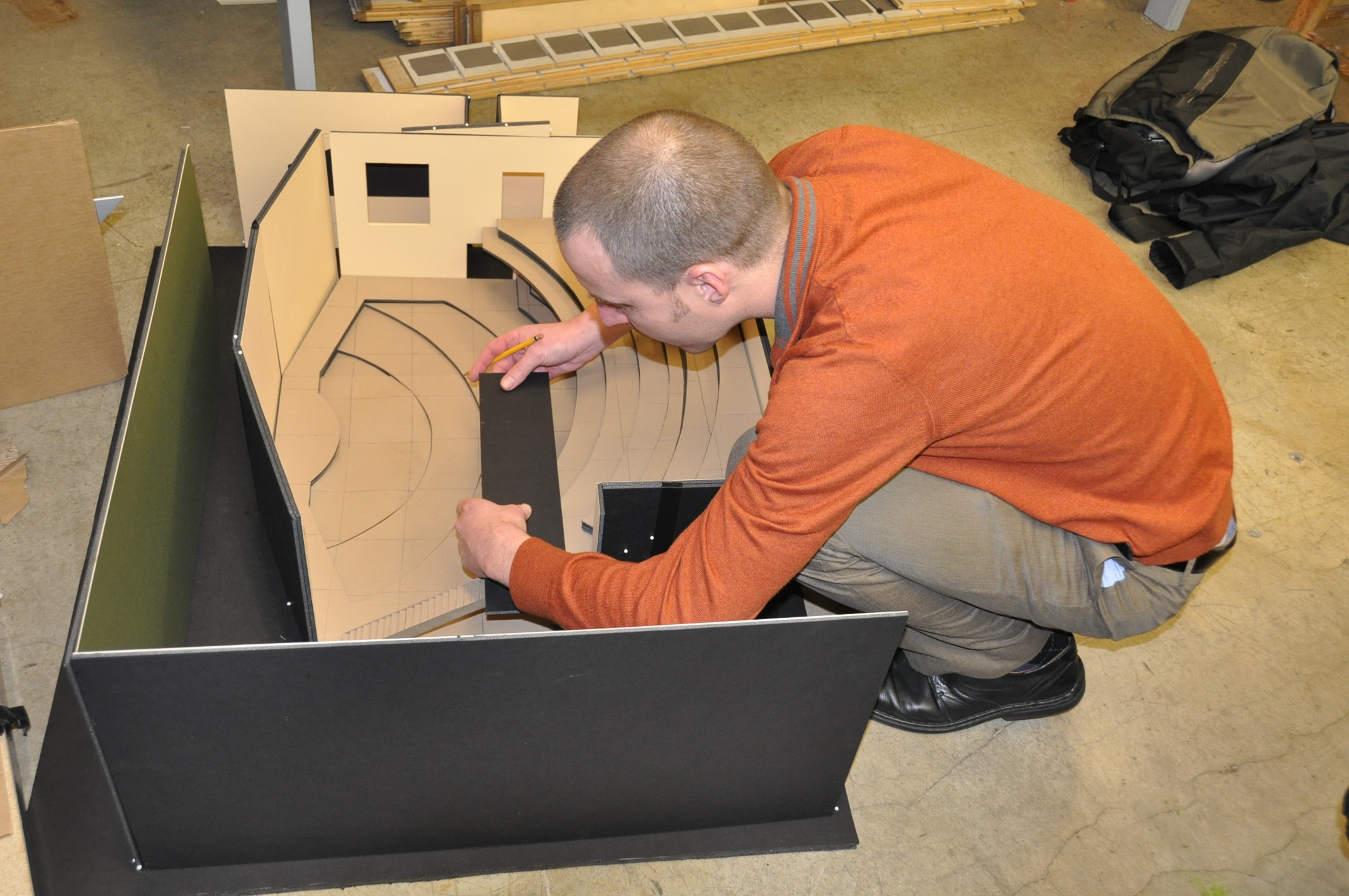Daylighting Model for UO Straub & Earl Hall Classroom Expansion
Rowell Brokaw Architects is currently working on two related projects for the University of Oregon, a comprehensive renovation of Straub Hall and a classroom expansion of Straub and Earl Halls. The Straub remodel project will provide much needed infrastructure replacement and a full interior renovation of a historic building, transforming Straub Hall into a more effective academic facility.
The Classroom Expansion project includes approximately 1,000 total classroom seats in a two story building totaling over 58,000 sf. Classrooms include 520- and 150-seat lecture halls and smaller learning spaces of various sizes organized around central circulation and gathering spaces. Located between an academic building, Straub Hall, and a residential building, the new expansion space will also provide a new link between campus open spaces.
A daylighting model for Straub Hall Classroom project was created to optimize the sizes and location of windows and skylighting for daylighting and views. The 520-person lecture hall needs to work as a beautiful space while maintaining the primary function of the teaching space.
Rowell Brokaw is working closely with G.Z. "Charlie" Brown and his staff of the Energy Studies in Buildings Laboratory (ESBL) at the University of Oregon to test physical models in the Lab's artificial sky. The tests simulate actual daylight conditions at the project site, and sensors placed in the model record light levels. Different options for skylights and windows are being tested, and the data will be analyzed to determine the optimal sizes and locations.






