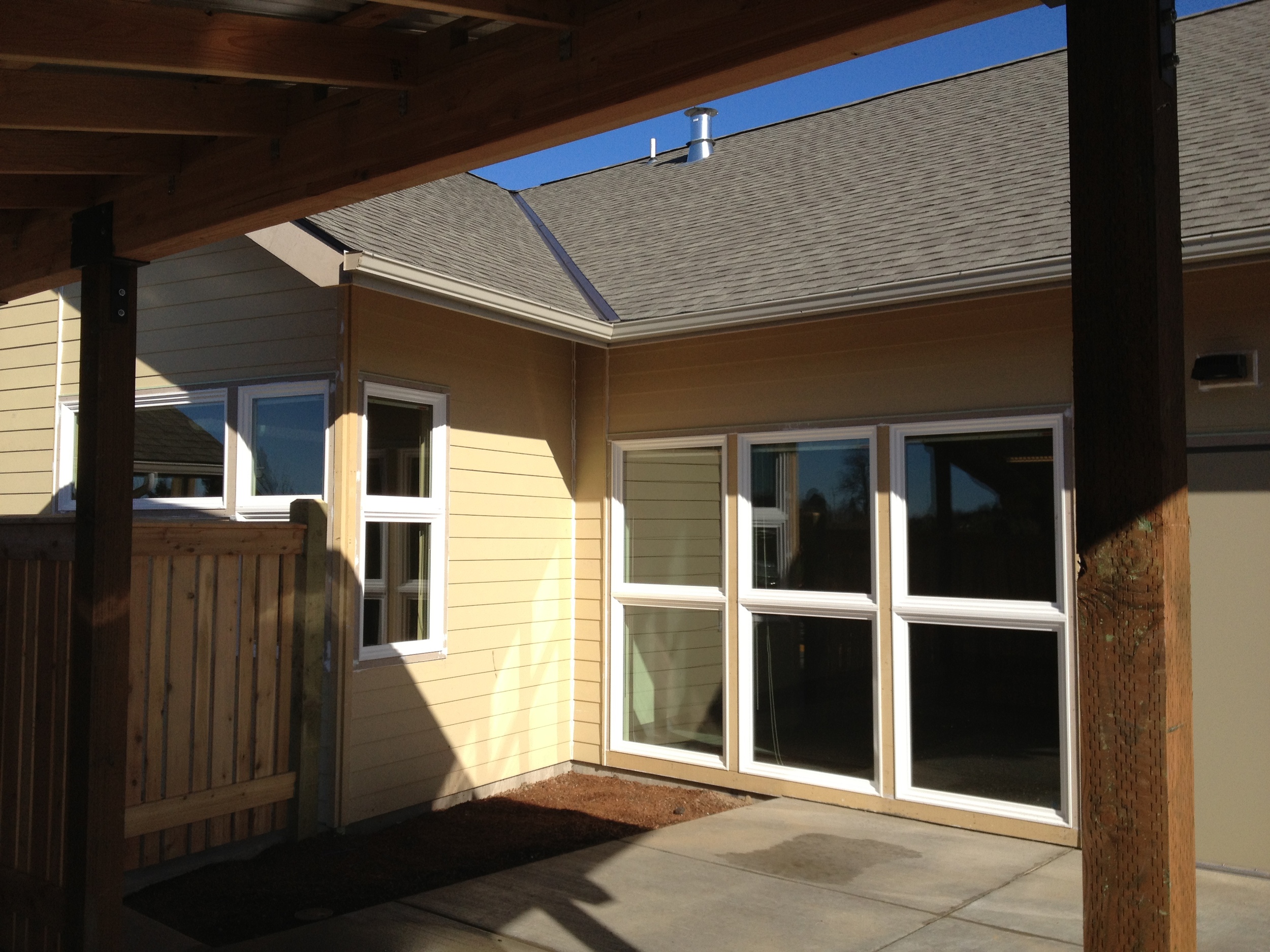Relief Nursery in Springfield nearing completion
The Relief Nursery's new building in Springfield, Oregon is nearing completion. This second building in the Eugene/Springfield is being constructed to expand their program and provide services to the Springfield population.
Rowell Brokaw designed this 15,000 sf building which will contain six classrooms, a speech therapy room, a mental health counseling and observation room, a family resource area for food and clothing, and a parent education and community meeting room as well as office space.
The Relief Nursery currently helps around 1,000 families and 1,200 children a year through its primary location in Eugene. This new Springfield-based site will provide a closer location for families living in Springfield who use the Relief Nursery's services and account for approximately a third of the nursery’s clientele.
Consultants on the project include:
General Contractor - McKenzie Commercial Contractors
Structural/Civil Engineering - Branch Engineering, Inc
Plumbing - Twin Rivers Plumbing
Electrical - Builders Electric
Mechanical - Comfort Flow
Kitchen Design - Curtis Restaurant Equipment
Landscape - Lorri Nelson (Rowell Brokaw Architects)






