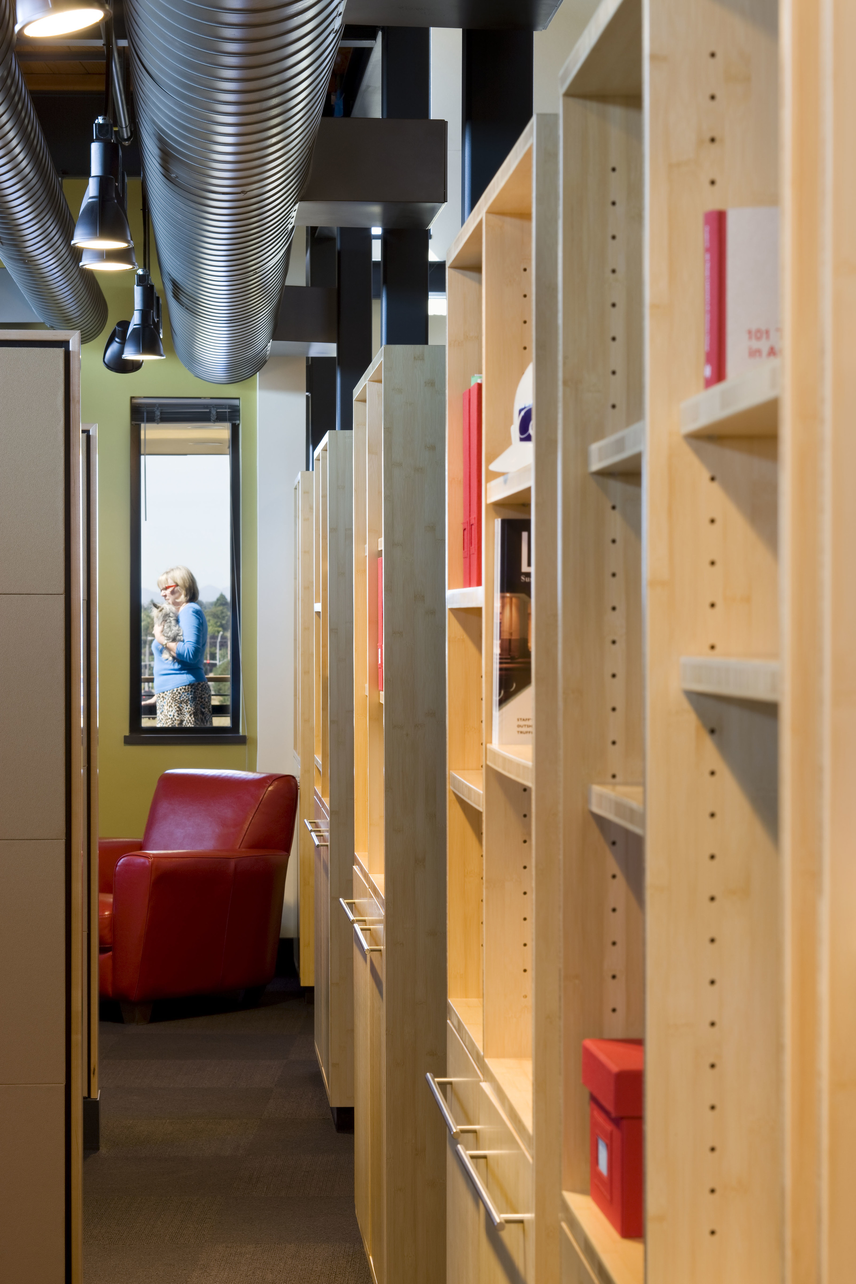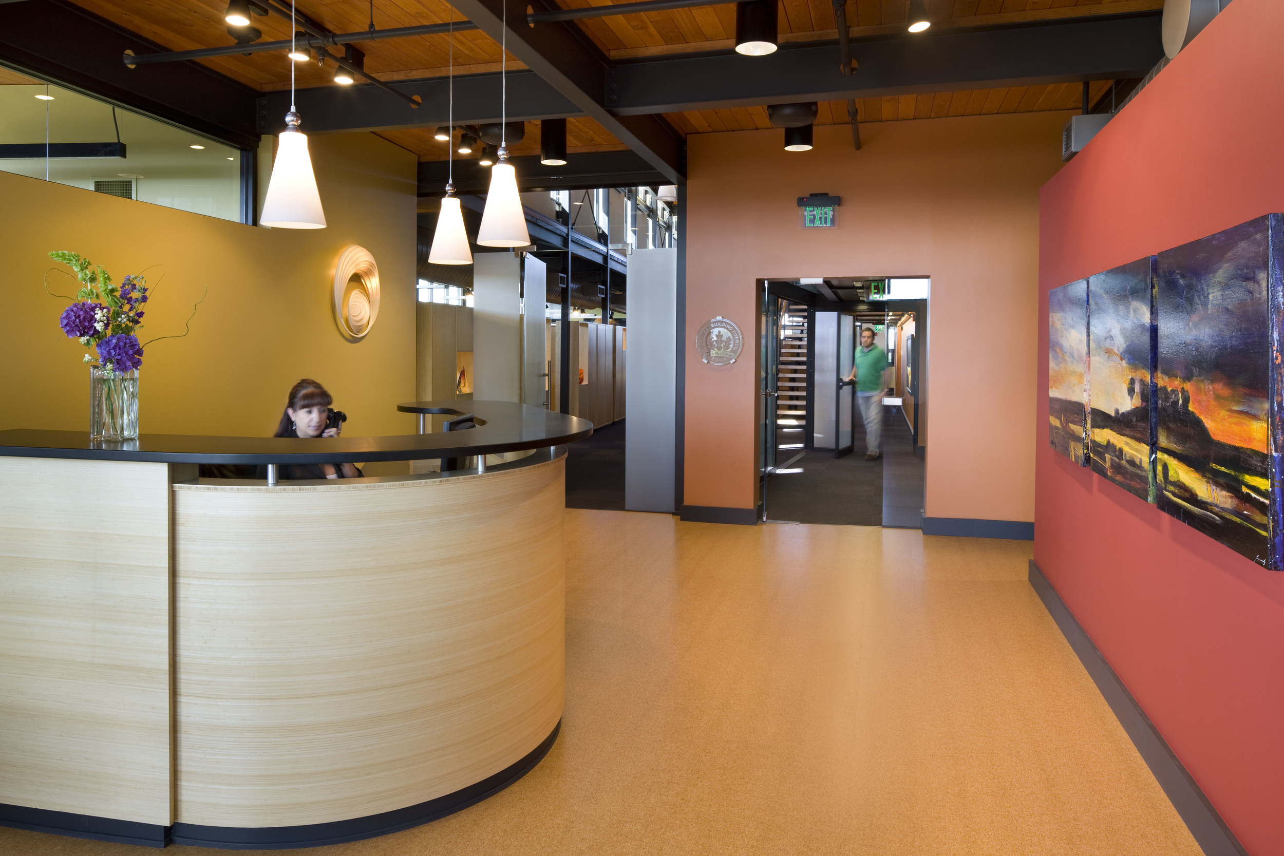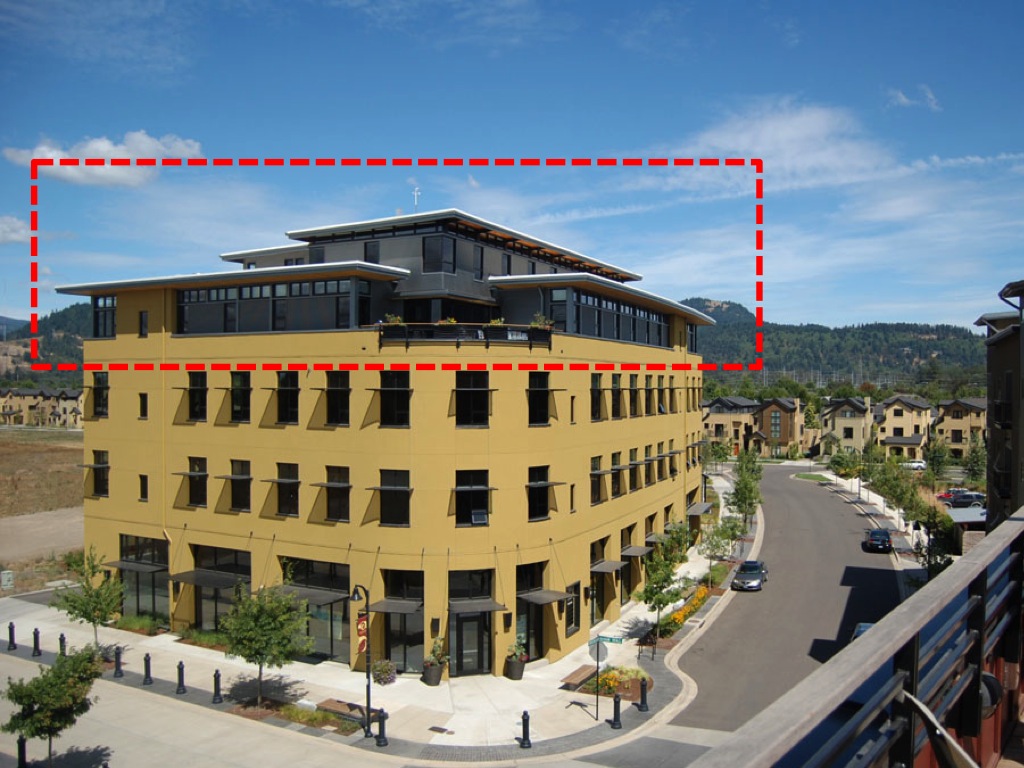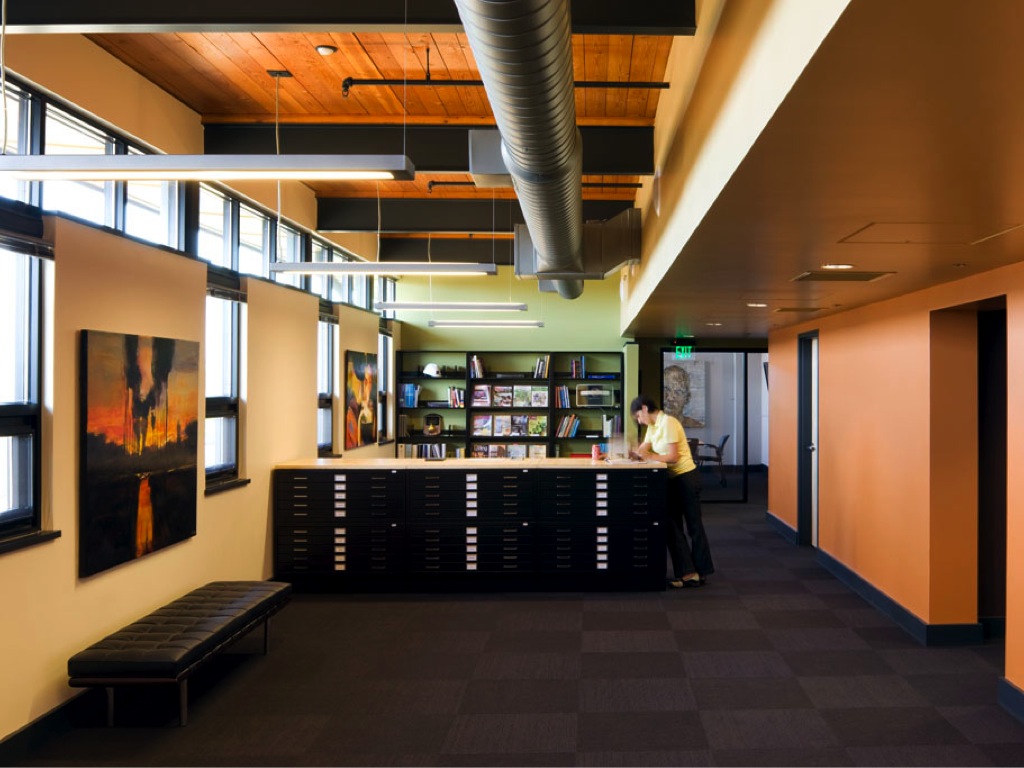Arlie & Company Corporate Headquarters
2009 AIA/SWO Citation Award
LEED Platinum Certified: TI Office Tenant
More than corporate space planning and décor, this required decoding the “DNA” of the organization, translating it to architectural concepts and realizing the vision within the rigorous requirements of LEED Platinum certification. The goal was to make this a precise translation of identity and office culture to physical space.
Corporate neutral is not what Arlie is about. The interior reflects a complex corporate personality. The finely scaled black steel skeleton creates classic, strong lines. The Douglas fir, cork, bamboo and maple bring warmth and naturalness. An off-white “constant” wraps the perimeter to minimize glare and establish a calm backdrop. Deep, rich colors convey the true spirit of the company, anchoring destination conference rooms, the core and the feature walls coordinated with commissioned art.
To promote collaboration, shared conference, breakout rooms and outdoor terraces are located at the corners for the best views, while flexible work space are on the south and north sides for the best daylight. Private offices and support at the east and west help reduce heat gain. The scheme expresses complex layers of use, from discreetly receiving visitors to opening up for gregarious entertaining. A fifth floor mezzanine overlooks a double -height work room, creating a focused and day-lit center with an open stair. The interior balances visibility and connectedness between staff with layers and screens defining individual work stations.





































