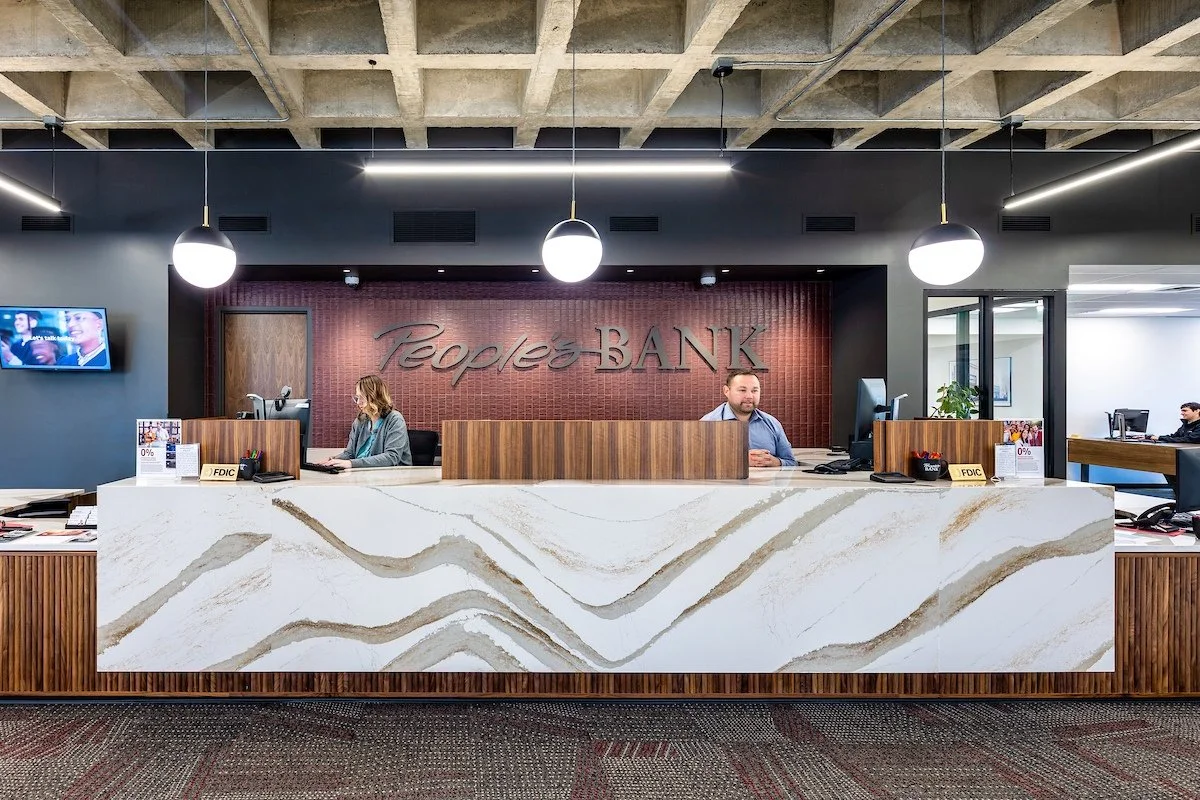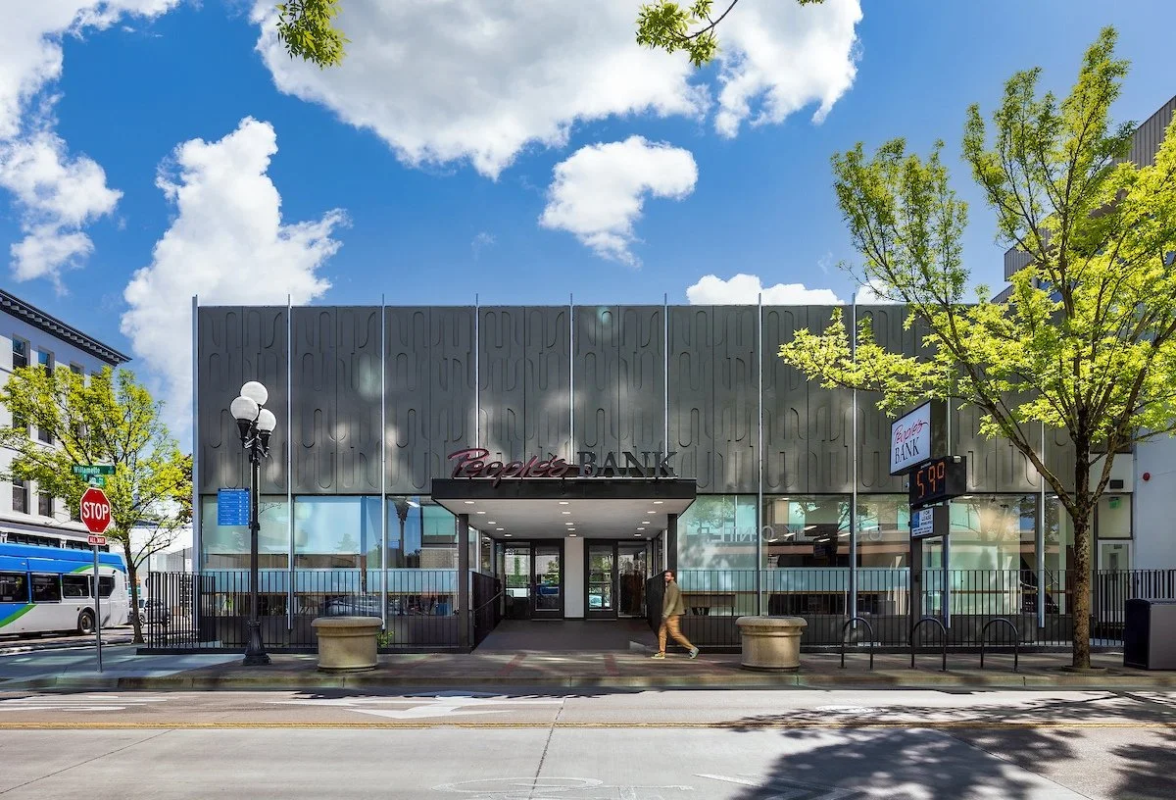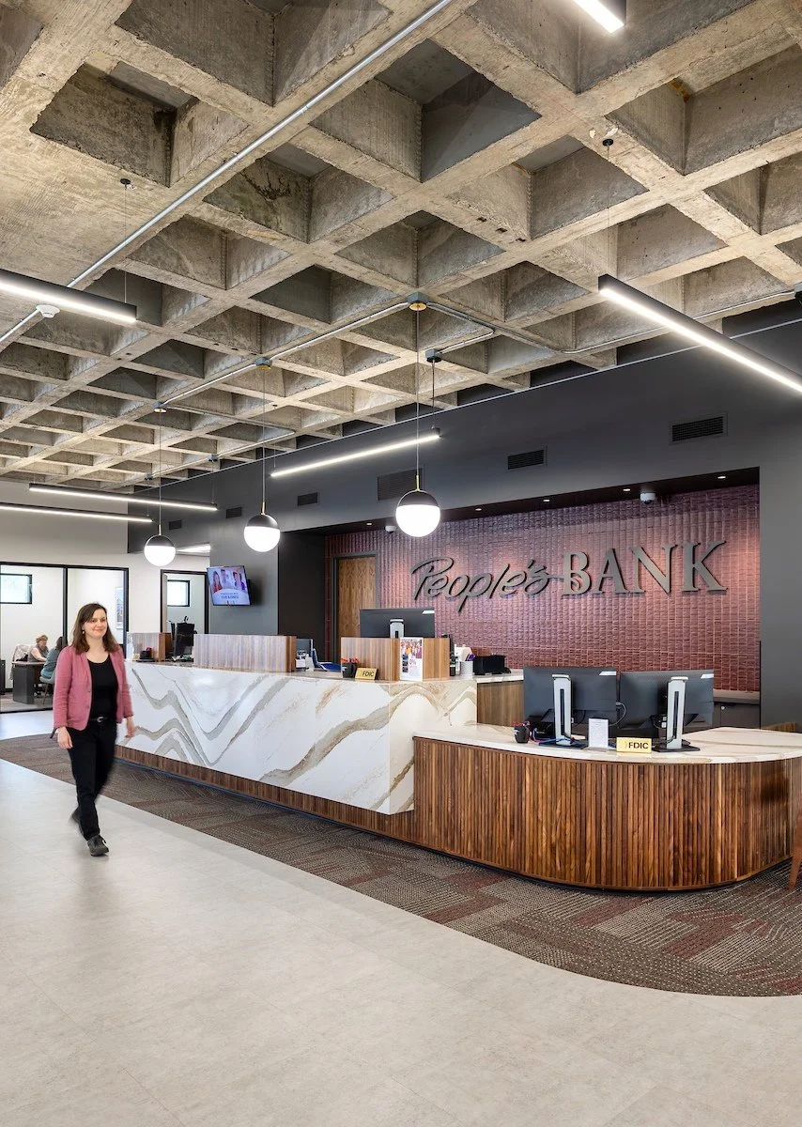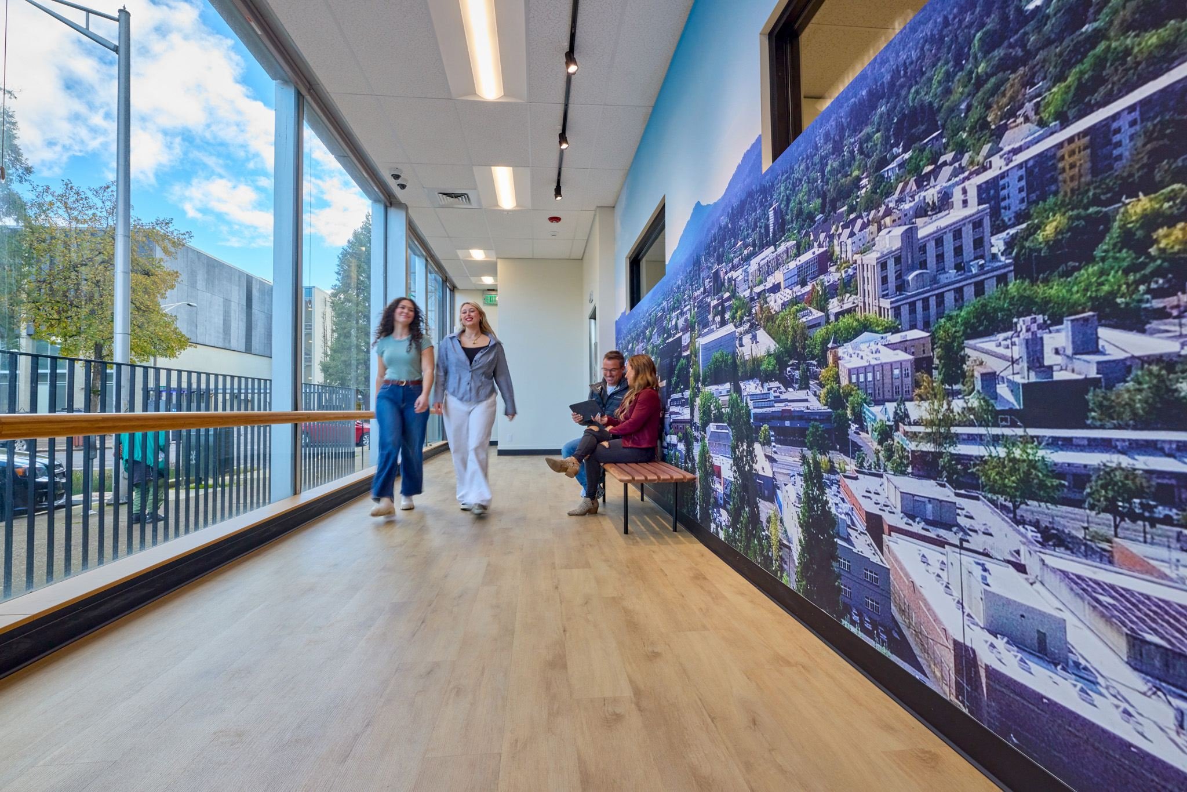811 Willamette
Eugene, Oregon
811 Willamette is a major tenant improvement and building systems upgrade to a classic mid-century Eugene downtown building. The central ceiling of the original concrete waffle slab was exposed to celebrate the bones of the building and provide a welcoming, interesting lobby space. The primary entry canopies were refreshed to provide a stronger presence for the first-floor tenant, People’s Bank, on both Willamette Street and the Park Blocks.
When the Rowell Brokaw team proposed the idea of exposing the waffle slab and embracing the unique character of the existing building, they were met with enthusiasm from the Owner’s team. The idea resonated with their goal to embrace the historic character of downtown as they established themselves with their first Eugene branch.
As part of the tenant improvement for People’s Bank, a series of private offices were placed alongside the lobby on the northern edge/facade. In these offices, window walls combine both clear and opaque lites in order to provide visual connectivity and daylight to the lobby while also allowing privacy for one-on-one meetings, phone calls, online meetings, and heads-down work. The northern bar of offices also contains a corner meeting room with a display monitor for larger gatherings and hosting board meetings.
A public hallway, leading to elevators and stairs, lines the East façade of the building. In this hallway, re-lite windows lend access to indirect daylight to the People’s Bank offices within and features a large mural of the Eugene skyscape. The aerial perspective offers a striking vantage juxtaposed with the street-level view outside.
For the remodel, the entirety of the first floor was updated and the second floor was readied for a secondary lease-able space. Additionally, building systems—including outdated electrical, HVAC, security, data, and elevators—were modernized.







